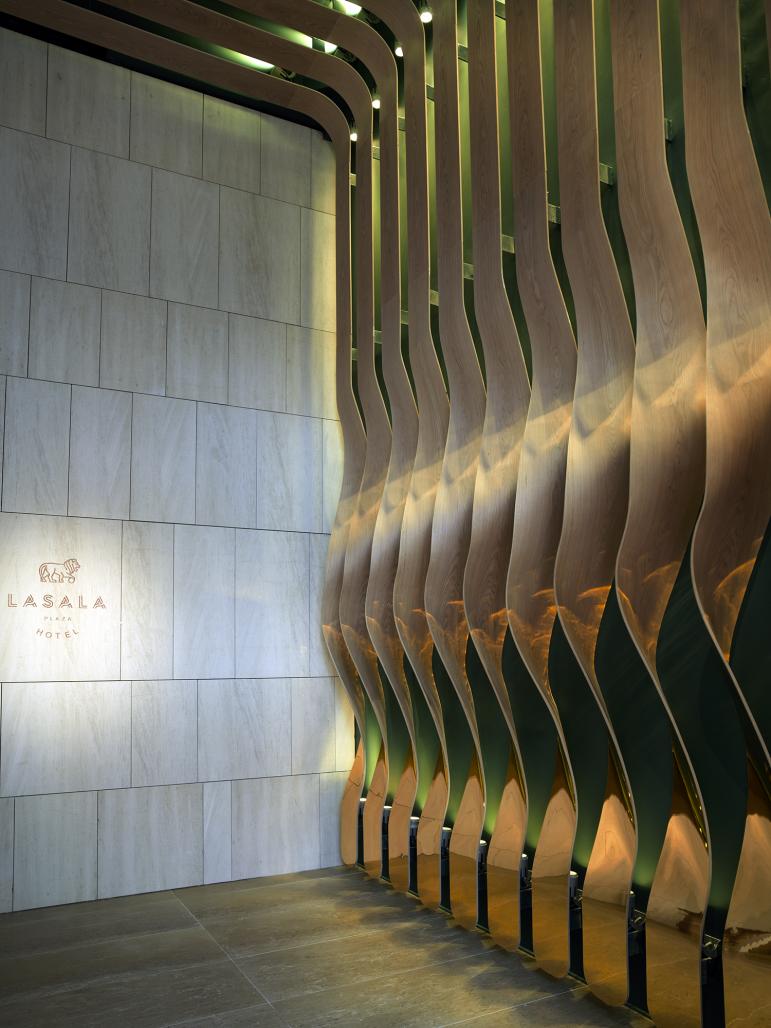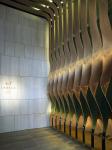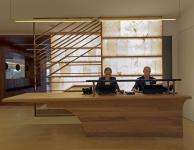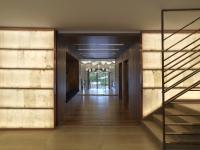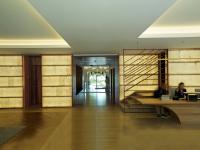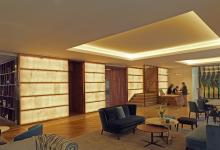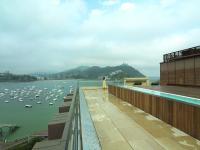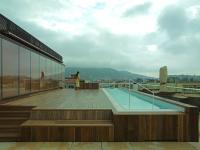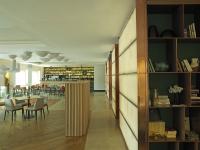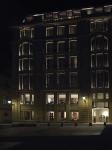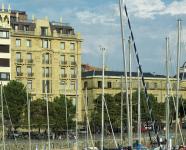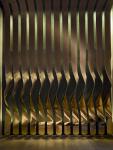Joaquin Zubiria and zU-studio architecture transforms an old office building into a modern, elegant and contemporary design boutique hotel in the heart of San Sebastian
2015
2018
A completely new structure preserving the existing facade
The new Hotel, which is located in the heart of the city of San Sebastian, famous for its gastronomy, the International Film Festival, Jazz Festival and the connection with the sea, has been built at an old office building from 1917.
It is a completely new structure inside an existing facade that needed to be preserved. The old structure has been replaced by a way more open and diaphanous layout which is more suitable for its new function and allows a very exciting movement through the building , especially on the groundfloor and fist floor and rooftop where common areas are accomodated.
The spatial experience has been carefully designed in order to create a very special atmosphere not only well adapted to the existing context but also trying to add value to the neighbourhood and to the entire city.
The main entrance is located in front of the famous public square called plaza Lasala.
This is a double height space ,that will act as a welcome area and from where visual connection can be established with the interior of the groundfloor and with the first floor, where there will be a flexible space for meeting, events, lectures,prívate dinners,etc
In the groundfloor there will be quiet areas, a library, a lounge area, etc. but also places for social encounter at the Jarana Bar/Restaurant.
There is an important axe connecting plaza Lasala (in the back) and the harbour of the city (in the front), and connecting the quiet and the social areas.
There are in total 58 rooms divided in 6 flooors.
The rooftop, with a 360 view towards the city, is facing the famous La Concha Bay, with a privileged and unique view.
The architecture team has created a new identity for the Hotel inspired by local culture, the location and the sea but also trying to create a style which is international.
There are different design elements generating a general concept:
-13 Oars sculpture in the entrance. In Basque Country there is an important rowing tradition which ends up every summer with the famous “Bandera de La Concha” competition. There is a ritual of holding up the oars after the race, as a sign of respect between the different boats.
Rowing competition is important in the Basque Culture because it is connecting local gastronomy, sport,craftmanship, social interaction, history, sea,…
This sculpture, built by local craftsmen, combines Wood (tradition) and copper(modern,gamourous) and it is about the movement of the oars in the sea, the reflections they create. In this case depending on where you see it from it looks completely different. From some perspectives the copper takes more importance than the Wood and viceversa. 13 “twisted oars” represent the 13 members rowing on a crew, that are welcoming all the visitors.
- The reception desk is a wooden furniture piece tailor made for this Hotel. It is directly in dialogue with the 13 twsited oars on the entrance and it has a kind of wooden boat shape.
- The toilets are connected to the lobby and the café through three circular Windows that are inspired by typical boat Windows and in this case since the famous racionalist modern building by disciples of Le Corbusier Club Nautico San Sebastian is near the new Hotel.
- The Bar is also designed specifically for this Hotel, and built in Wood and markina Stone.
- The doors of the rooms are following the same visual identity as all the different elements in the groundfloor.
- The pattern of the glass in the rooftop is also related to all the elements in the building.
The materials that has been used are oak Wood, copper, alabaster that can be illuminated from behind, Stone (cenya & moca), Kvadrat textile,…
Architecture: Joaquin Zubiria Arquitecto,
zU-studio architecture
Project team: Joaquin Zubiria, Javier Zubiria,
Ander Barandiaran, Leire Zenigaitaonaindia
Technical Architect: Aitor Alcelay, Moises Fariña
Structural Engineering: Gurrutxaga+Payer
Ander Barandiaran, Leire Zenigaitaonaindia
Mechanical Engineering : IDZ Ingenieria Vicente Docio
Bea Ballester, Bingen Docio
Graphic Design: Laura Berthier
Styling: Luisa Lopez
Constructor: Lurgoien
Total Area: 4450 m2
Client: SADE
Photos: Hugo Iglesias
