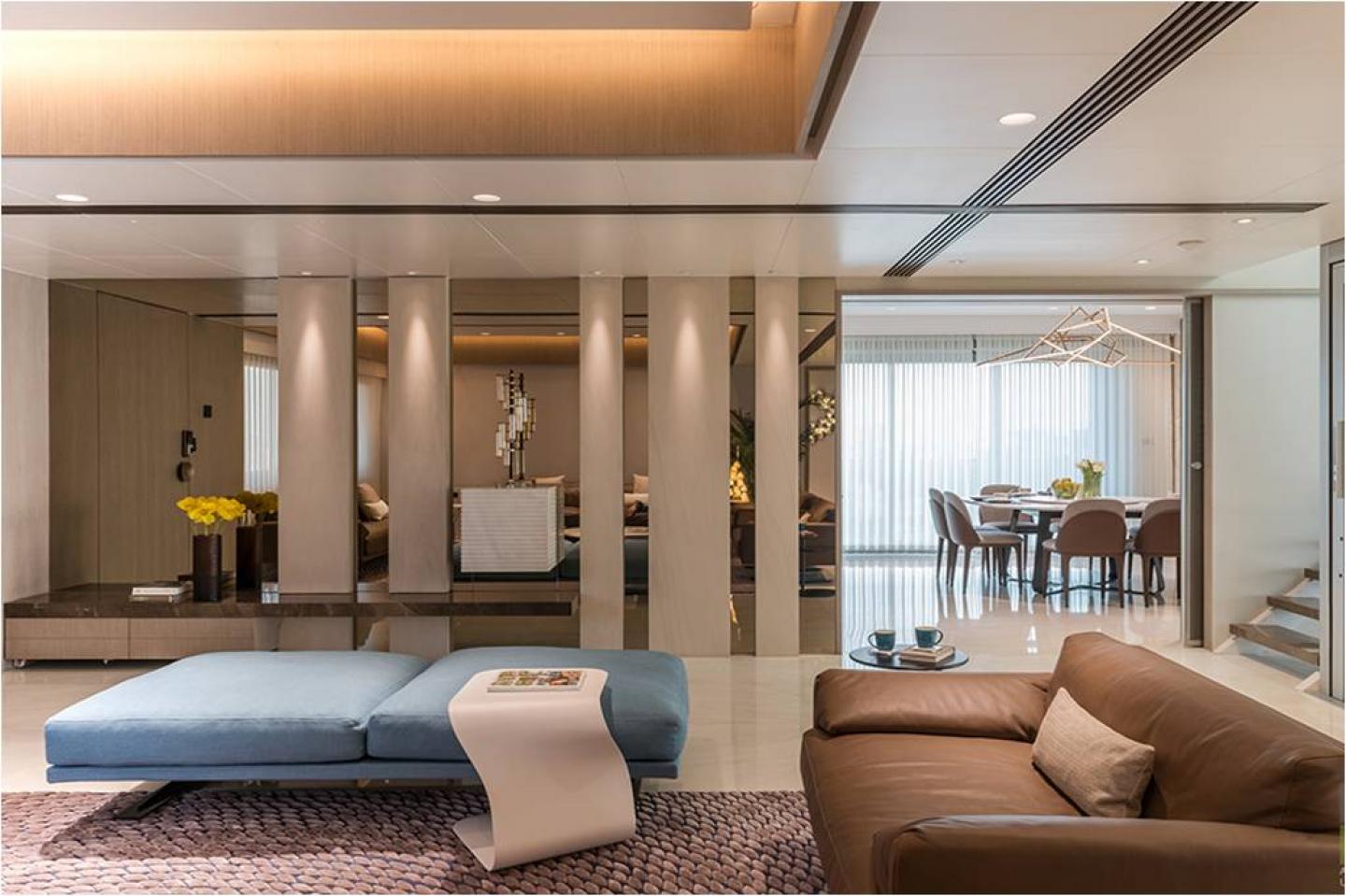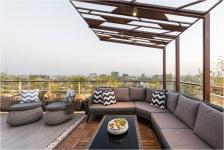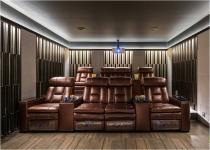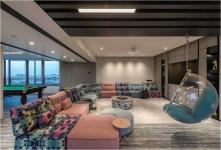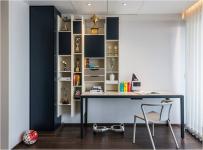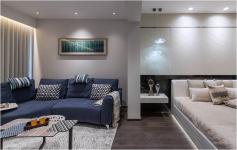Built upon an area of 5500 sq. ft., Kheni's residence is a home designed for a couple in their mid-forties with two young kids, wherein the project incorporates a very unique combination of design elements arranged in way that it reflects eclectic mix of contemporary styles with an array of modern furniture using traditional motifs and materials. Overall it is an elegant and luxurious set up, with use of minimal colors and chaotic textures.
2017
2018
• Living Room - white walls and a depressed wooden ceiling having led lights in the niches. Use of dove colored plush carpet on the floor with custom made brown leather deluxe sofas.
• Bedrooms - natural marbles for the floors with wooden panelling on the walls.
• Kids Bedroom - adopted the classic combination of ivory and royal blue, walls and the furniture are white while the geometric shelves are blue.
• Terrace - pergola on top covering wooden tile flooring, a snug sitting on one side alongside peripheral potted plants.
Mayank Paarekh
Dhaval Shah
