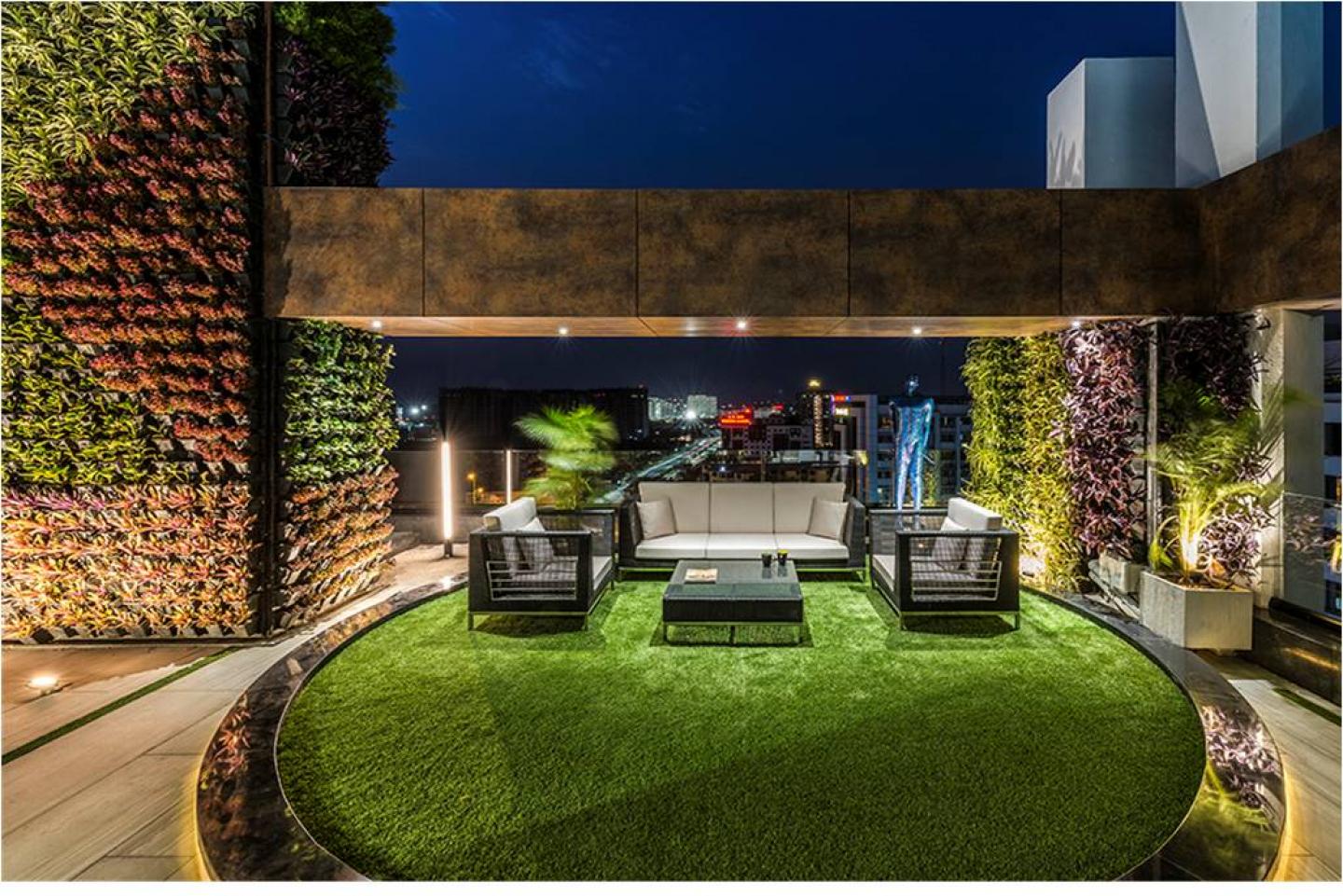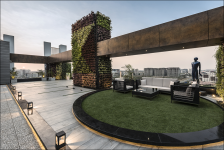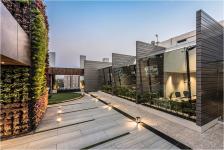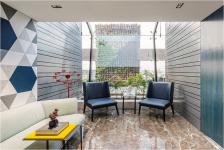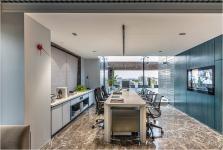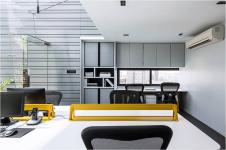Oriana Façade is designed with an idea of creating distinctive yet sophisticated structure of modern & sleek elements for two young people who have very progressive style of working. The project sprawls on an area of 2945 sq. foot. Providing its workforce a green adobe, the space is crafted as such to create an accrual of state-of-the-art technologies & aesthetics. The see through, glass façade, apart from making the office look deluxe, distinguishes interiority from exteriority & binds two different atmospheres at the same time through the transparency that it offers. Apart from glass, generous use of lines, as an element of art, is observed. Using this in various angles, size and mediums, the space is composed.
2017
2018
• Terrace - outdoor lounge consisting of a lawn and a sofa set in the corner along large green walls with a sculpture placed in the sitting area facing towards the sky. The façade is separated into geometric grid of glass partitions set with the spider hinges.
• Reception Area - dark blue veneer being the highlighting element in the area in between the white painted walls and grey B.P.G panels.
Mayank Paarekh
Dhaval Shah
