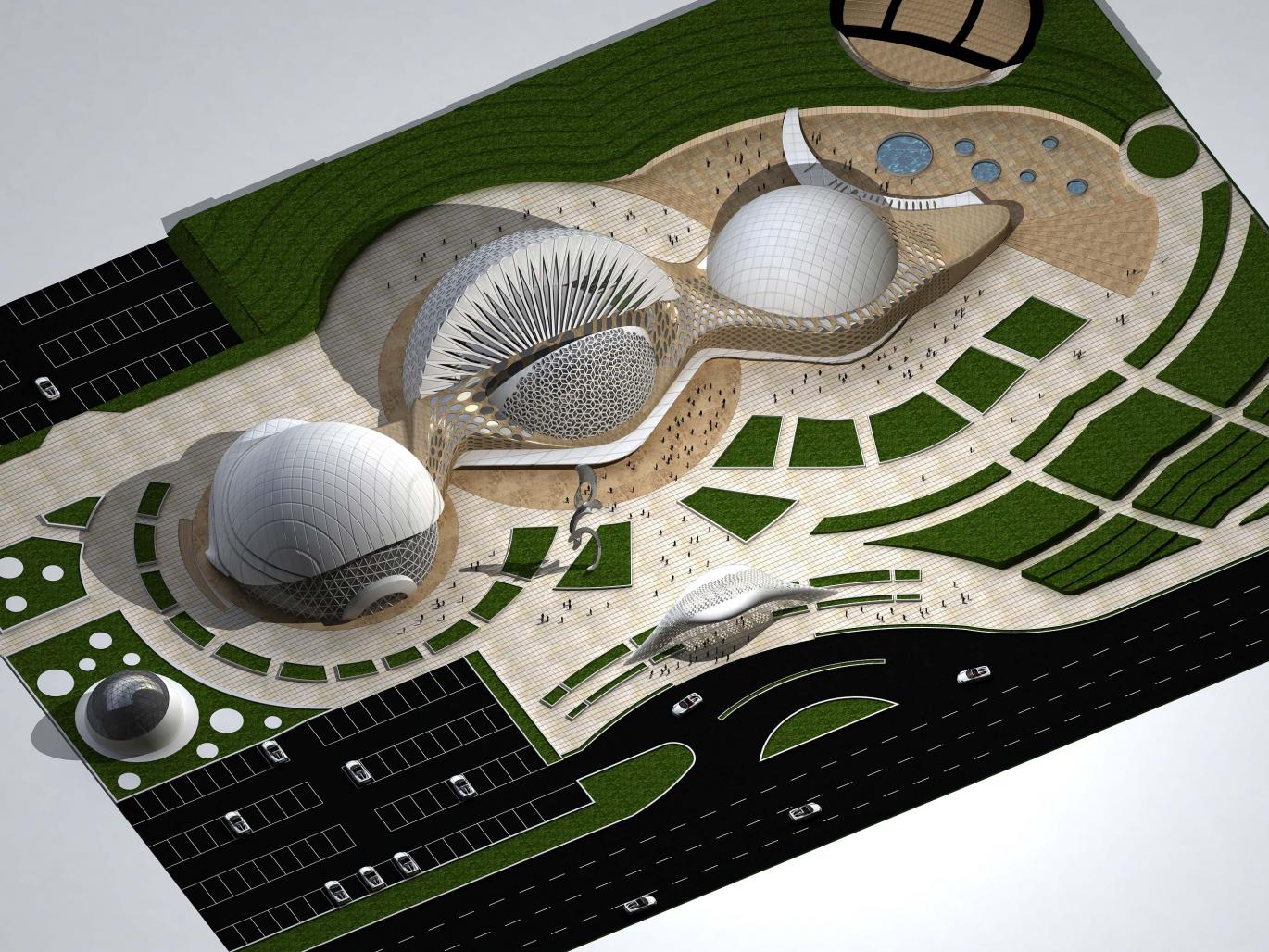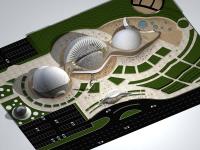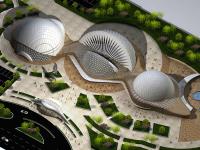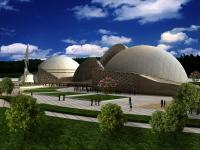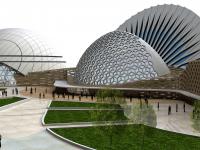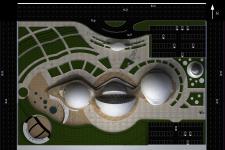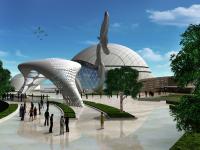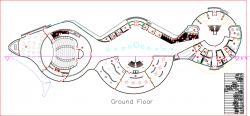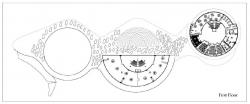Project design process
To design music museum in Tabriz, sol key was used as an ideal form during initial stages of the design process. The key may create one of the best forms for the museum because of its fluid and dynamic form. Appropriate circulation is one of the factors which should be considered in museum design. The circulation created an appropriate and fine form for the museum due to dynamic nature of sol key and its relation with music.
Sol key is a sign found at the beginning of left hand of the staff and indicates to location of the sol note on the second line of the staff.
The other notes are recognized or named based on sol key.
After the first sketch and form, new forms are designed using the second sketch. The following form is created which is different from the first design considering non-extension in one story and locating the spaces in different stories. There is a corridor at the middle part connecting three volumes. (refer to design process poster)
Due to design imperfection, lack of design correlation, and existence of four separate volumes found in the second form, the third form is designed where the staff is separated from the main volume, a communicative corridor is created in all volumes, and an entrance is defined for the building.
A new etude was drawn and the sixth form was designed due to shortcomings of the fifth form such as simplicity and light capturing problem of some parts of the design. Here, corridor- connecting part of the volumes and consisting of some parts of the design- is designed based on Islamic patterns through adding the staff and creating rhythms by inspiring of music and making some variations in light capturing nature of the middle parts.
Following form is created by eliminating some parts of the building behind, changing color and façade of the building, adding brown color to its body being inspired of traditional context of Tabriz and body color of most musical instruments which are made from wood and are brown, and integrating it with a modern building.
The final form is designed through adding sunshade to entrance and increasing light capturing of the administrative sector.
2014
2015
Total area of the museum: 7110m2
Area of the superstructure: 4330m2
Site plan
Site plan of the complex (located at Aref St., Valiasr, Tabriz, Iran) was consisted of spaces such as access route for pedestrian, access route for vehicles, two parking lots (one for employees located at the building behind and the other for clients located at the building front (left hand)), mosque for clients and employees, outdoor amphitheater for live plays, park and green spaces for the addresses.
Plan of the basement
Basement plan which is under the administrative sector consists of mechanical and electrical installations, and a big warehouse. Ventilators of the museum are located at the mechanical installations sector. According to the studies, ventilators are the best cool and warm air conditioners for museum because it has no piping and there is not any risk of pipe break. Electrical installations are a place for generators to automatically supply the required electricity of the complex when the power goes off. Other parts related to electricity are also located in this sector. The big warehouse is a room to keep extra equipment of the museum.
Plan of the ground floor
It consists of several parts such as entrance, parcels room, watchman room, shops, WC, some galleries, administrative sector, amphitheater, and restaurant which are briefly described as follows:
- Shop: There are five shops located at east and west side of the entrance to sell cultural products, music instruments, music specialized books, and etc.
- Galleries: There are seven galleries located at middle of the ground floor. They are designed being inspired by seven music notes. Out of these, there are five main galleries inspired by five kinds of musical instruments described at theoretical fundamentals of the thesis. They include galleries of wind instruments, stringed instruments, percussion instruments and so. There are two temporary galleries, too. The ground floor of the complex welcomes three galleries.
- Training sector: It is located at west side of the complex and upper of the administrative sector and includes specialized music library, three audiovisual rooms with different numbers of chairs, music archive, music training center including six rooms for those interested in music, and WC for men and women.
- Galleries: There are two galleries located at middle of the complex and upper of galleries of the first floor, Similar to three galleries of the first floor, these are also regarded as main galleries.
Structure
The museum structure was designed with cooperation and consultation of structure engineer considering the design, seismicity of Tabriz, dome-shaped structure of parts of museum such as amphitheater and galleries where the spatial structure was used as the roof structure considering its advantages such as more attractiveness and fineness in architecture, high speed in producing and executing the plan because of its pre-fabricated nature, very light weight of elements in comparison with other structures, high safety coefficient against earthquake, storm, and fire, possibility of executing of kinds of opaque, semi-transparent, and transparent covers, possibility of designing and executing of structures with high spans without central pillar. To pass the light, glass or ETFE was used for glassy parts. ETFE (Ethylene Tetra Fluoro Ethylene) is a polymer resin obtained from recycled minerals and has advantages like very low dead load, capability of covering big spans in different forms, extraordinary durability, remaining intact against atmospheric pollution, self-cleaning, and so. Pre-stressed concrete was used for ceiling of the administrative sectors and galleries. It has advantages such as execution of bigger span, possibility of making big and irregular windows on roof, less thick slabs, eliminating of pillars, possibility of using pillars at irregular distances, decreasing the building weight, and improving seismological function. Generally, the structure designed for music museum consists of pre-stressed concrete, spatial structure, and modern materials such as ETFE.
Adviser: Ali Khiabanian
www.iduarchitects.com
