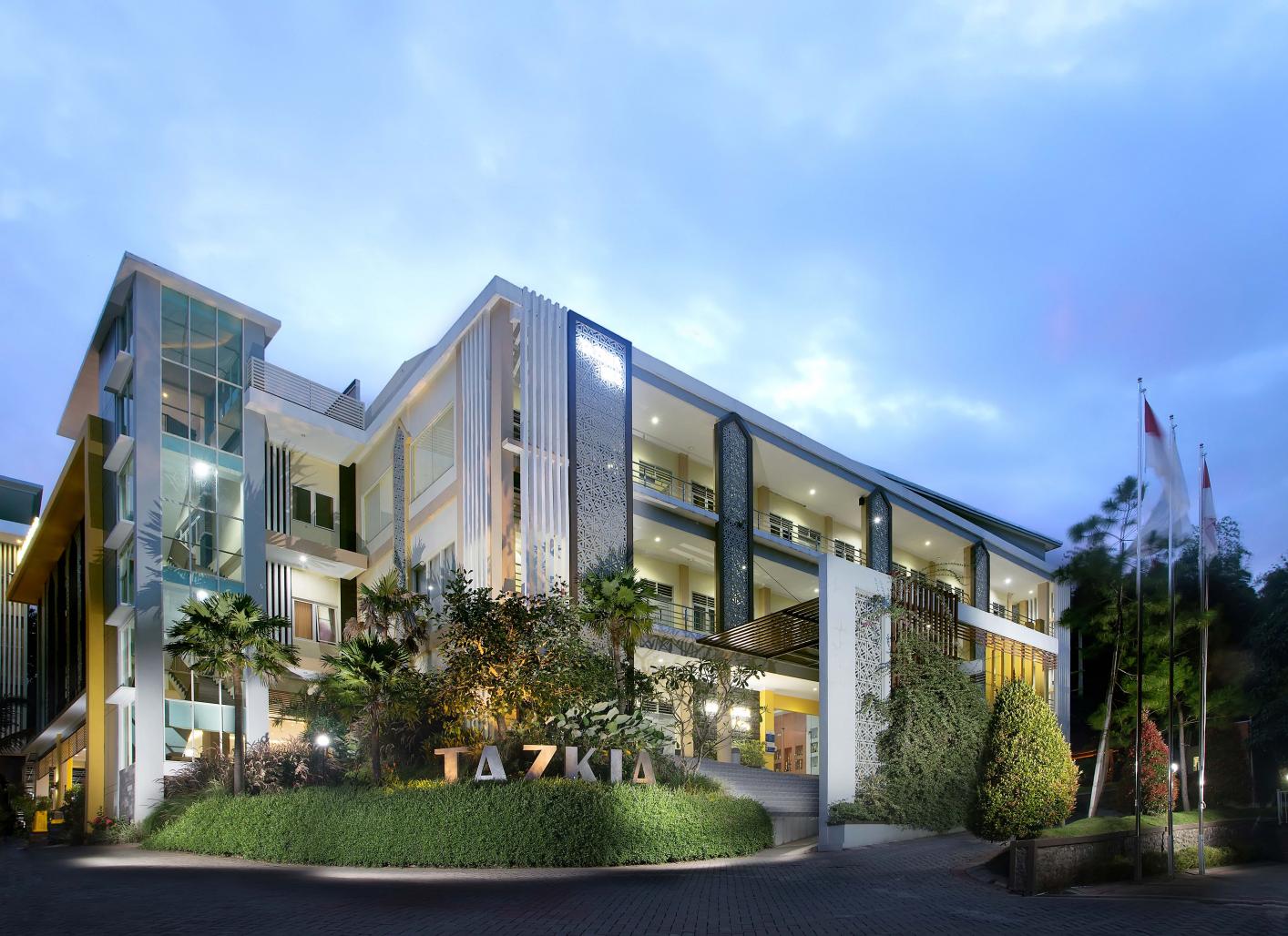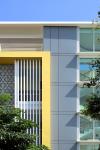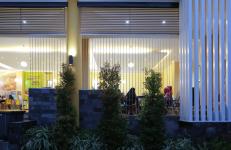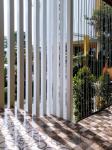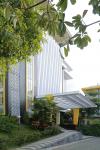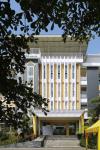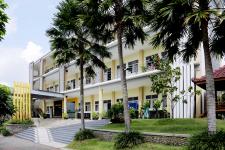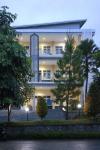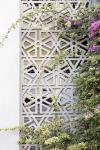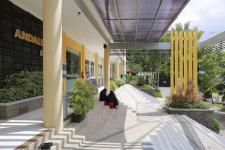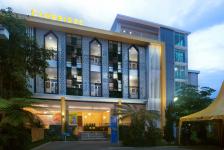Tazkia IIBS is a boarding school for Muslims under the auspices of a foundation. Tazkia campus 1 accommodate female students of Junior High School and Senior High School, aged around 12-18 years. Boarding school system encourages them to learn how to live independently, so the overall design program of Tazkia should be able to meet their needs not only for education, but also daily necessities, prioritizing comfort that also foster self-reliance. Tazkia which is located in the highlands in the suburbs have the potential view and maximum site processing. Design concepts of Tazkia not only includes the integration of each building within the site, but also the interaction of students and the surrounding nature.
Tazkia blocks facilitate various functions and activities, because the concept of Islamic boarding school is an activity which is balanced between the material and the spiritual. In addition, its function should also be able to facilitate the teaching and learning activities, student accommodation, as well as daily activities for 24 hours. Therefore, the zoning is crucial. Those functions are divided into several separate buildings. Apart from the privacy factor, a separate building also facilitate the building process of gradual development, considering Tazkia also is a private charitable foundation that relies on donations.
Tropical climate problem that is common in architecture is sunshine and high rainfall. In particular, the design of Tazkia should also be able to solve the problems of wind because it is situated on a plateau. Thus, it is necessary to find an efficient design solution as a response to high energy consumption within the blocks. The use of appropriate materials, the utilization of openings and air corridors, as well as secondary façade concept developed to achieve macro and micro climate maximally. Exploration of the use of local materials emphasized by the utilization of secondary perforated façade in a different layer from the corridors of the building. Perforated block not only created an interesting play of shadows, but Also Allows daylight to Illuminate the space. Enables the maximization of openings in the halls of the building, but still get privacy.
Tazkia Boarding School accommodate not only the learning activity, but also the daily activities for 24 hours for the students. Design of Tazkia must be able to support and provide impact in the learning program as well as the daily program. The age of the students who are still children until adolescence requires routine activities container that are not too rigid and boring, so the interaction with the open space is maximized with their outdoor classes and the number of open plaza to support learning activities. In addition to the completion of the architecture aspect, the use of the open space as a personality development program also creates a good integration between human and nature. Processing of the landscape as a living space shared mutual. One of them by doing urban farming, where students can plant to harvest their own crops such as vegetables and fruits as well as learn to be independent, cooperate, honed discipline and responsibility, as well as close to nature. The processing of the landscape can accommodate complex outdoor activities while maintaining the privacy of each requirement.
Building material for façade largely dominated by pre cast arabesque concrete. For some parts of the façade, we use aluminium composite panel and wide surfaced glass for a little touch of modern architecture. Roofing material consist of composite metal deck and concrete deck at some location. The reason for choosing this type of roofing material is because the designated angle for most of the roof is not so steep, so we use material with large modular for roofing to prevent water leaking.
2013
2016
Project Name: TAZKIA IIBC campus 1
Location: Tirto Sentono 15 Malang, Jawa Timur
Construction start date: May 2013
Completion date: 2016
Site Area: 12000 sqm
Gross Floor Area: 7278 sqm
Building Height: 4 -17 m
Client/Owner: Tazkia Indonesia (M. Ali Wahyudi)
Architecture Firm: AAA-studio Indonesia
Principal Architect: Livie Sukma Taristania
Civil & Structural Engineer: Ruang Lima design studio
Images/Photo: Jumhur Rizki Affandi, Ferdian Andriyanto
