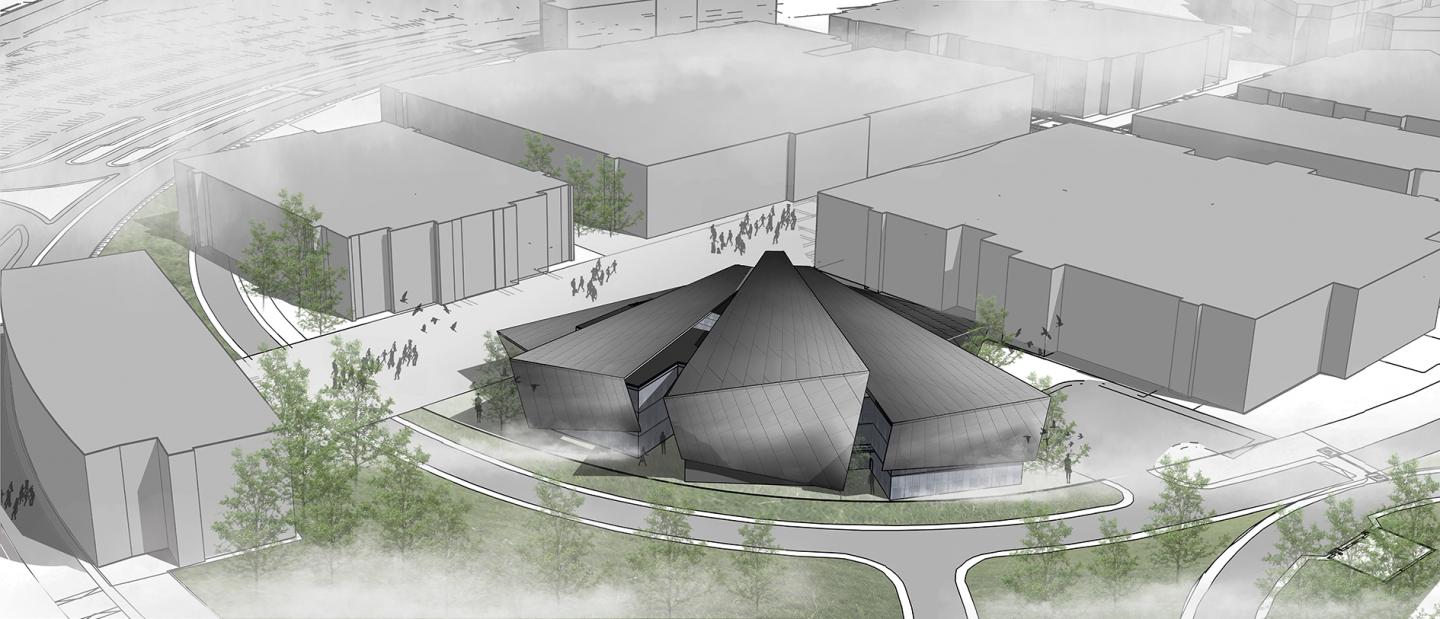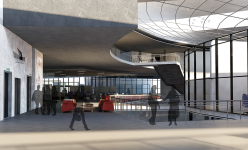Concept:
The folded and twisted planes form that conveys
dynamicity and link it to the transportation network in the female campus. Each fold creates not only overlapped
functional spaces but also
an open spatial layer that
unfolds itself as semi-outdoor multi-purpose area partly
covered by an extended roof.
The symbolic roof protects the building from strong sun and rain, and provides shading for the activity space
underneath.
Environmental Solutions:
The folded and twisted planes will help to cover the buliding and protect it from the sun rays and
provide shading to the open spaces and it will work as sun brekers on the glass surface.
2018
2018
About the project:
The Faculty offers many programs and multifaceted in interior design and product design as well as graphic design, multimedia, fashion design and fine arts.
About the female student campus:
One of the most prominent projects in King Saud University is the Female Student Campus, located in the eastern corner of King Saud University in Ad-dirayah, on an area of (1. 232.000) square meters, at a cost of (8.3) billion riyals.
The campus consists of
(12) colleges:
(5) health colleges,
(4) humanities colleges,
(3) science colleges,
in addition to administrative buildings, supporting deanships’ buildings, service buildings, recreational facilities, and a dormitory.
The campus which accommodates (30.000) female students.
Location:
King Saud University, Riyadh, Saudi Arabia












