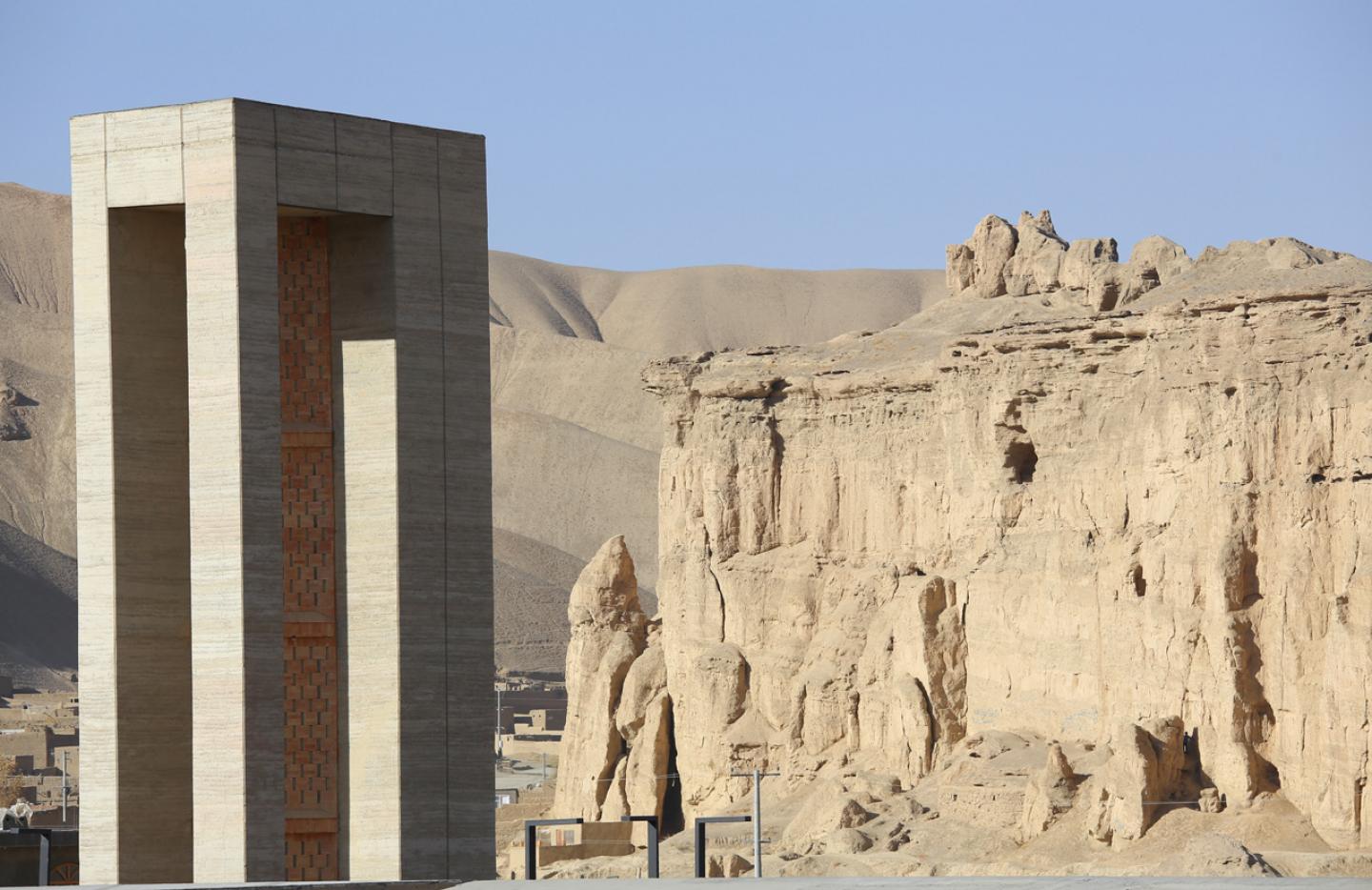Nestled in the Bamyan Valley, at an altitude of approximately 2,800m in the Central Highlands of Afghanistan, is the Bamyan Provincial Hospital. Bringing together cultures from Greece, Turkey, China, Persia and India, this valley on the Silk Road has been a meeting point of many of the world’s ancient civilizations. It is a place where man first began painting with oil, sculpted Buddhas and created myths about slain dragons (Dragon Valley) and lakes filled with Tears (Band-e-Amir).Bamyan is special: it is a place where man over many centuries has tread gently, respecting and understanding mother nature, thus evolving a way of life which is seamlessly integrated with its land. Here we envisaged an Architecture which is temporal and simple. The new Provincial Hospital is incorporated in the Urban Development Plan of Bamyan in an area called Village Mullah Ghulam close to the Dragon Valley. The population of Bamyan Town is 61,800.
The site for the hospital is on 6.66 acres of land. It has a 245 meters frontage along the Northern perimeter and is 117 meters in depth. The land gently slopes down 5m from its highest point at its south eastern corner to its lowest point at the north western corner. The Bamyan River forms the northern and eastern edge of this development; a seasonal stream bed forms the western edge and a majestically arid mountain range is situated along the southern edge. The hospital is accessed by three streets; the main entry is along the North Western edge, secondary ones are to the West and South.
The Architecture for this Provincial Hospital respects and understands the nature of living and building in rural communities of Bamyan. It draws inspiration from the traditional methodologies of the built environment, and the simplicity of forms seen in the local vernacular in the context of home and village settings. The Hospital Master Plan is developed around a series of courts. All outdoor spaces are arranged in a layered sequence, moving from areas of greater public usage to the absolute private areas required for critical care and well-being of patients. Overall, our attempt is to take a “biophilic” approach to design, where through natural light and ventilation, views of mountains and gardens and access to outdoor courts, an Architecture is created which fosters healing and well-being. A North – South orientation is developed to maximize solar gain in winter and optimize day lighting. Through this strategy light is brought into all the corridors and wards. This orientation also ensures a strong visual tie with the mountain range running south of the project. Through the design, we have attempted to introduce hybrid construction solutions which meet the rigorous demands of seismic design for a high risk area, while inculcating practices which are embedded in the local building traditions. The design is also sensitive to the fact that Bamyan lacks technically skilled craftsmen or labour, and so in this rural setting our detailing is kept simple. In this regard stabilized rammed earth is used as external walls along with RCC frame construction. With this adaptation to the prevalent use of “as dug earth” walls, local labour was employed and trained to use a more durable form of earth construction. Realizing the almost non-existent nature of infrastructure in Bamyan, we relied on Sustainable Design Practices, such as; natural lighting and ventilation, achieving high insulative values, recycling grey water and developing landscape sensitive to the natural aridness of the region. Solar power is used as the main energy source for the hospital since there is no provision for electricity in town. The stabilized rammed earth walls, due to their thickness (450mm), provide a thermal mass to the building. A stone plinth structure, enhances protection from moisture and erosion. Double glazed Aluminium windows are used with low-E glass. The latter provides the insulative protection required.
The site is organized as a layered sequence of courts (analogy derived from traditional villages). The Hospital is entered from the western quadrant along the main Street into an Arrival Court. This is a large space (27m x 50m) from where patients and visitors move into three distinct zones; Entrance Court (48m x 24m), Accident and Emergency Court (21m x 21m) and Car Park Court (30m x 59m). Externally, the hospital caters to three distinct traffic movements. Pedestrians, vehicular and ambulances.Internally, the hospital caters to a three tier circulation system consisting of visitor corridors, in-patient corridors and service corridors.These have been designed to ensure that no crossover between various movements takes place, thus enhancing privacy and sterility. Bamyan’s climate and topography lends itself to a landscape of strong contrasts. The mountains are stark and arid, while its valleys are green, with farm land, orchards and streams. The landscape design takes inspiration from the juxtapositioning of these two extremes to develop a design which is based on the tradition of Central Asian/Islamic landscapes, centre around courts. The Central Hospital courtyard derives its inspiration from the traditional “ Char-Bagh”courts. Strongly defined and axes have been accentuated through landscaping edges. We see these gardens and courtyards as essential to the process of healing. Indigenous flora and fauna has been used for soft landscaping and trees such as poplars and cypress to define outdoor spaces. Fruit trees such as apples and apricots provide shading, emphasize seasons and enhance fragrance. This attitude helps the sustainable design which is further accentuated by the use of indigenous vegetation and gravel as a ground cover to limit the use of water.
In this serene valley it was essential that the hospital belonged contextually and provide a sanctuary for the people of Bamyan and a place of comfort.
2013
2017
Total Site Area: 6.66 Acres
Total Project Covered Area: 12,600 square meters
Lead Architects: Yawar Jilani & Mahboob Khan
Project Architect: Syed Muhammad Hasan
Structural Consultants: Mushtaq & Bilal Consulting Engineers
M&P Consultants: Y.H Associates
Electrical Consultants: ElekEn Associates
Rammed Earth Consultants: CRAterre





















