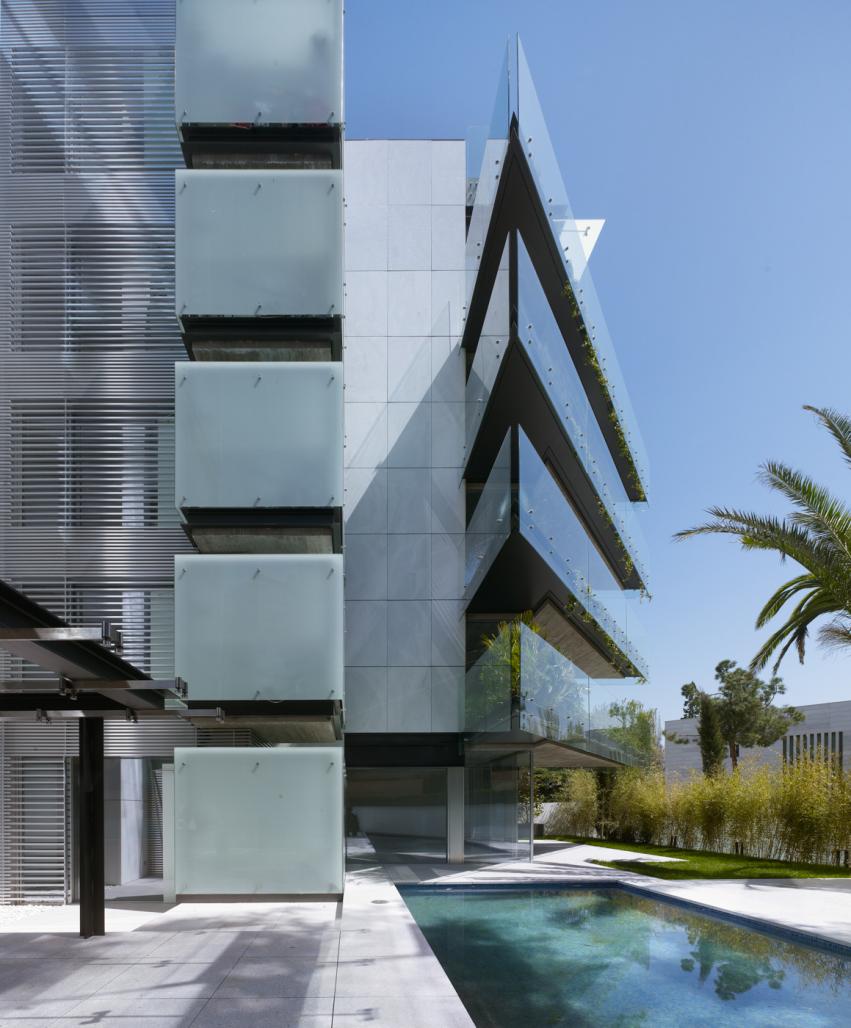The construction of the building in the “Parque Conde de Orgaz” area, required the previous processing of a planning figure, a detailed study, as well as the formal and functional adaptation of the building to its surroundings.
The convergence of orientation and views at noon on the front access of the plot, the existence to the north of a degraded urban environment and the adjoining buildings of a certain entity in both side boundaries, led us to positioning the façades rotated 45º with respect to the orthogonal limits of the plot. With this decision, we avoided the views facing the adjacent buildings and we made all the houses participate in the magnificent views that unfold towards the south.
The family profile of the inhabitants of the park area, made us opt for a homogeneous typology for all homes, both in size and program. Three different types were created: ground floor houses with private gardens and individual pools, dwellings on intermediate floors overlooking their terraces and duplex penthouses with private gardens and pools spatially connected to the interior space through large glass panels.
The architecture of the building enhances the privacy of homes and defines the volume without compromising its functionality. The common areas, the gym, gardens and pool, enriches the access areas, being part of it but without giving up privacy. The use of the vehicle entrance to the building is dominant, so the entrances have been treated from the parking lot with the same nobility as the rest of the building.
The detail solves the landscaping of the perimeter of the terraces in the plane of the ground in order not to interfere with the views. For this, a vessel housing the soil and landscaping, is built on profiles and laminated steel plates which cantilever from the edge of the concrete slab. In this edge profile, glass parapets are anchored to enclose the terraces.
The choice of materials and the design of the construction details have been developed to make their integration and understand the whole as a unit at the same time of guaranteeing their noble aging.
2015
2017
Location:
Avenida de los Madroños 27, Madrid, Spain.
Client / developer:
Inmobiliaria Tiuna
Start-end works:
June 2015 – August 2017
Structures Engineering:
Buin Ingenieros
Daniel Bueso-Inchausti
Construction Company:
Zimenta, Obras y Proyectos S.L.
Plot surface:
2.182,5 sqm
Built area:
7.341,05 sqm
Photographer:
Alfonso Quiroga
Architecture and Direction works:
Bueso-Inchausti & Rein Arquitectos
Architects:
Sacha Bueso-Inchausti, Pablo Rein and Edgar Bueso-Inchausti
Collaborating Architects:
Fabricio Cordido, Gonzalo Nieto (architects), Antonio Gil Melero and Natalia Rodríguez (quantity surveyors).










