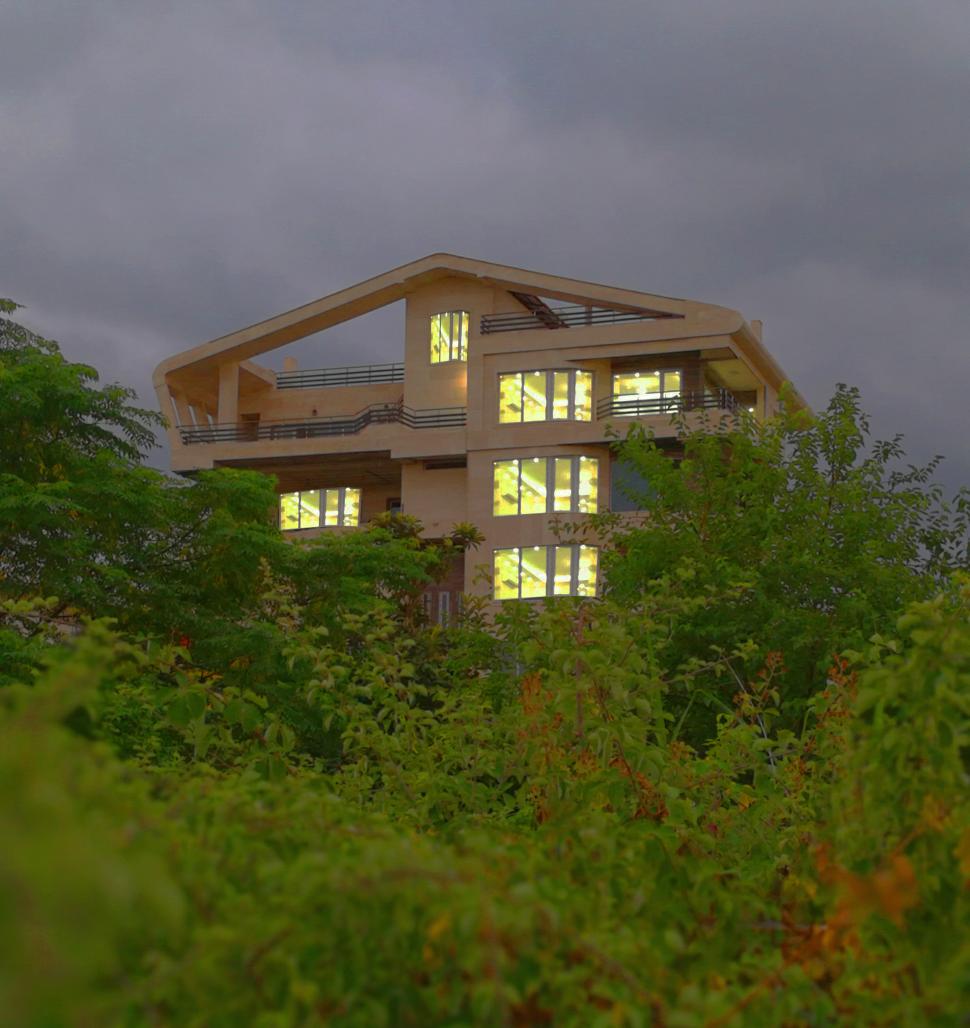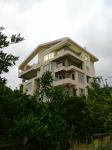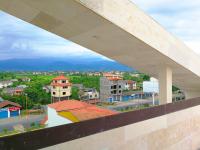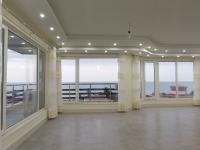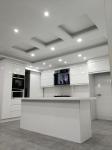An apartment villa near Ramsar beach in Iran
A villa from the north to the Caspian Sea and from the south to Ramsar green forests.
All windows were run to the greatest possible extent on both sides of the landscape.
This project is made up of five floors on the parking lot, with two upper floors of 240 square meters and six units in the first to third floors with a total area of 125 square meters.
In this project, nearly 5,000 meters of stone is used for the facade, the courtyard and the fuselage.
The first to third classes have two sleep and the fourth and fifth classes are three sleepers.
On all floors, there is a terrace facing the sea and a south-facing terrace facing the forest.
Other features of this project site are close to the airport, terminal and shopping centers.
The interior design of the project has been made in a completely minimal form with a maximum of two colors.
The distance from the project to the sea is about 100 meters.
In the summer, due to the sultry weather in this area, it tried to install multiple windows on each of the four sides to create a completely natural system for entering and leaving the air and keeping the building cool.
2015
2018
Site area: 620 square meters
Manufacturing percentage: Approximately 45%
Sub-basement: 1500 square meters
Heating system: floor heating
Cooling system: Spilite
Number of floors: 5 floors on parkinp
Number of units: 6 units 125 meters / 2 units 240 meters
Location: Iran, Mazandaran Province, between Tonekabon and Ramsar
Design and Construction: P & B Engineering & Architectural Development Co.
Architects: Pegah Rezaei / Hojat Samadi / Mehdi Nasirian
Project Advisor : Bersipa Ahmadi
