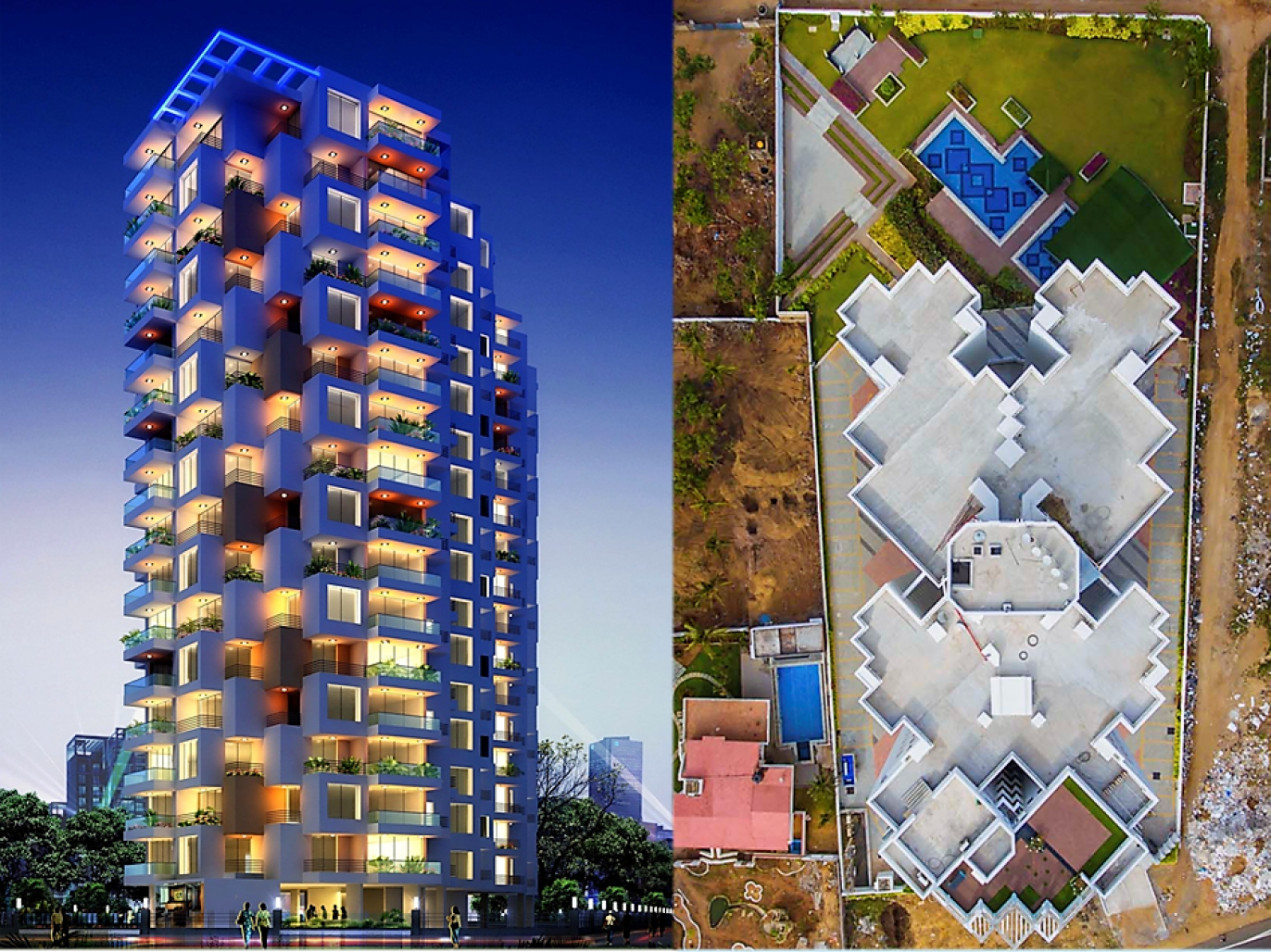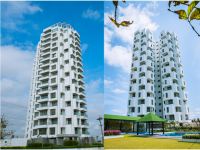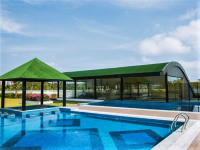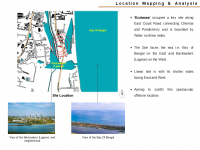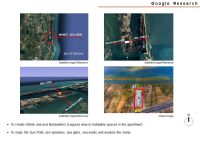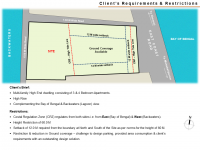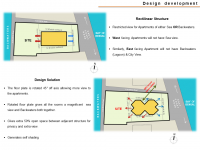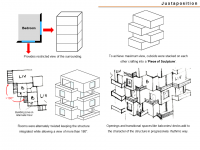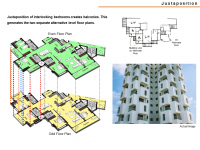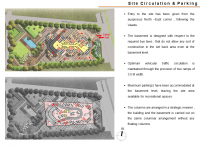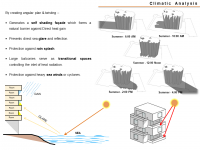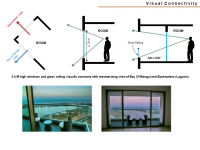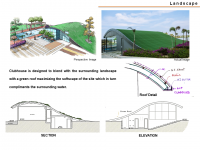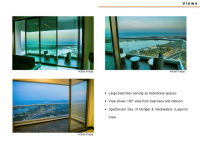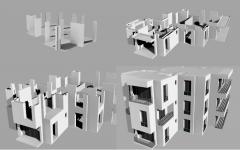The site was Abutting the Bay Of Bengal,with a clear sea view on the front and on the rear it was abutting the Buckingham water canal.The site was absolutely long and narrow and our client brief was given to accommodate all 4 bhk apartments,however we had to consider other local statutory authority bylaws such as (pacific margin open space of the building line) from the bay of Bengal (sea high tide) was 500 m on the front and at the rear the water canal also had to be set backed 100 m from the building line.
Chennai is a coastal city Of South India (One of the top 4 metro cities) of India which has a Harsh climatic conditions (Tropical Wet and Dry Climate) and with high humidity ,as an Architect we have to keep this in mind along with the green building Aspects.Now if the apartments were to be aligned in a rectangular configuration then, only 4 to 5 rooms would have got a clear sea view from the front and only 3 to 4 rooms would have got the Buckingham water canal view from the rear. Also, due to harsh weather conditions , the building would have exposed directly to the hot sun and heat at all times of the day.
Hence the apartments were designed in such a way that all rooms were configured in an angular format,( including toilets) so that they have a clear ( sea and water canal view) on the front and rear respectively.
Additionally by keeping the facade angular, the movement of sun was in such a way that its rays were blocked by the facade i, Hence at all times the residents would get shade all all times, from the structure itself ,which resulted in a cooling effect cooling effect to each and every the room (by not directly exposing the surface, to the sun).
Then we twisted the rooms in such a way keeping the structural engineering intact, so that each and every room is supporting the cantilever above.Also by this twisting of rooms,a natural balcony or a natural sun deck is created to all the rooms overlooking the bay of Bengal and the water canal(on the front and rear respectively). .
2016
2016
Client : Tulive Developers, Chennai
Location : East Coast Road, Muttukadu, Chennai
Number of Floors : Basement + Stilt + 16 Floors
Floor To Floor Height : 3.5 M
Number of Units : 64 (Comprising of 3 & 4 BHK Units)
Total Area : 1.8 Lakh Sq.Ft
Status : Completed in 2016
Principal Architect :- Ar.Deepak Mehta
Chief Architect :- Ar.Mitual Vesmawala
Ar.Prerna
