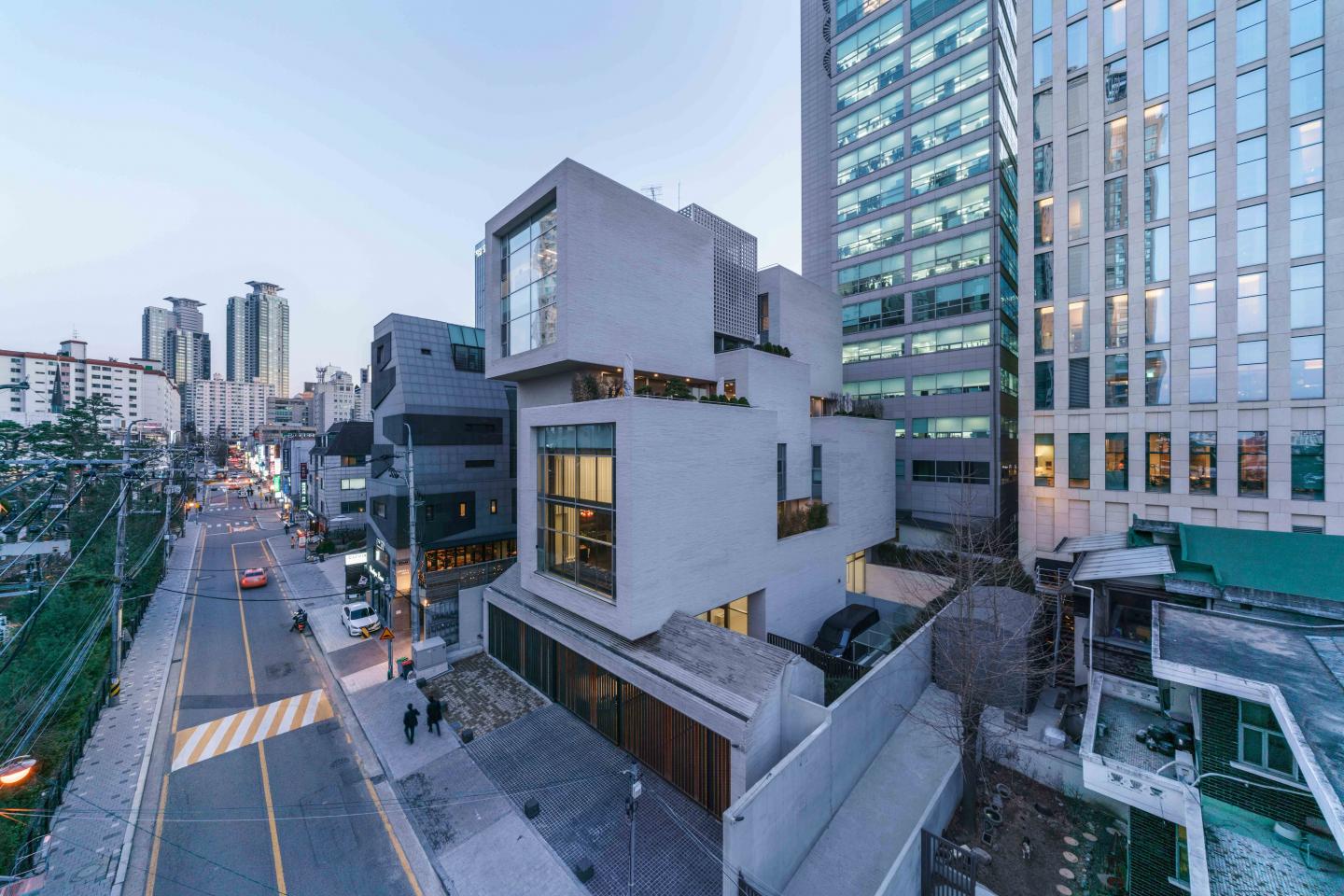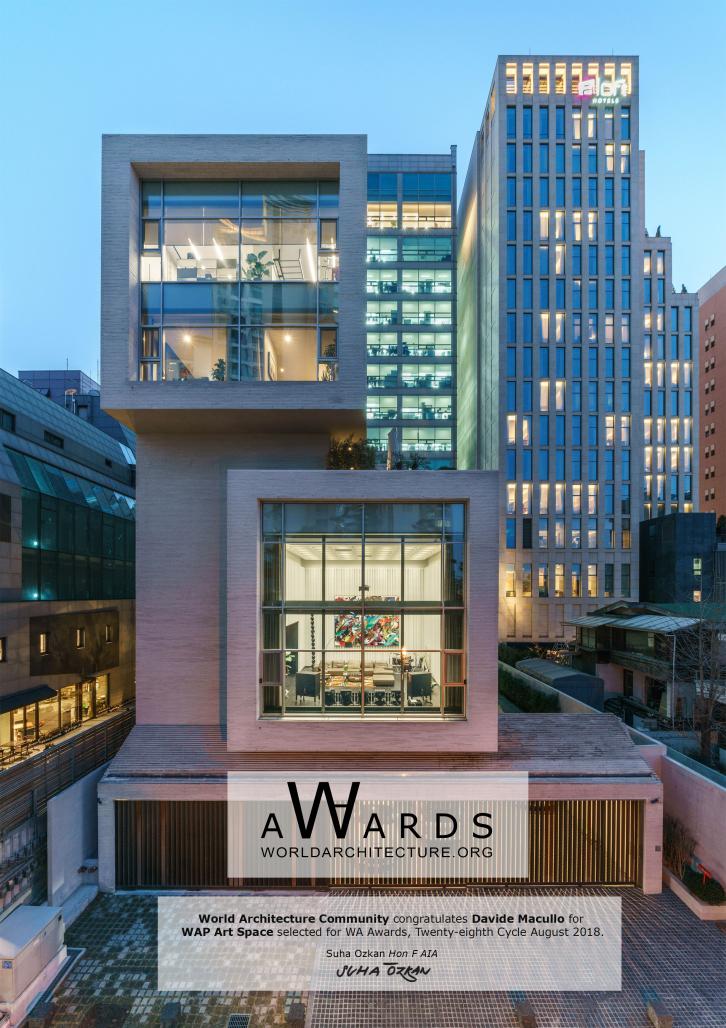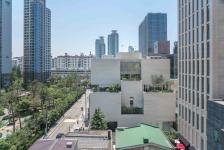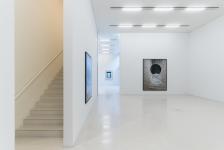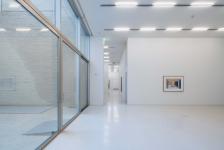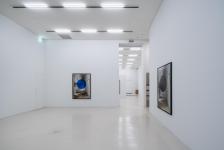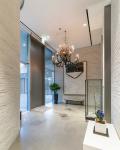This work results from a close collaboration between the architect and an enlightened client capable of assimilating and encouraging architectural choices motivated by reasons that generate forms. An extraordinary passion has bound us throughout the years of the project, reaching a synthesis expressed by the completed work.
Architecture connects with the identity of a place and projects it into the future. This new building is the synthesis of the values of Korean culture, a culture that considers carefully its gestures, both physical and social and reveals in them expressions of civility, establishing a balance for man in his natural context.
Building today in the metropolitan city of Seoul gives us the opportunity to restore the built volumes to a human scale, giving it an expression that binds it to the necessities of contemporary living.
The three dimensional composition of the work represents a spatial arrangement of the habitable volumes organised on an orthogonal cubic grid that defines a larger space than that actually built. The building is cast about the empty space and this determines the rhythmic relationships with the context, highlighting the importance of the human scale within the urban fabric.
The project stems from the modeling of an approximate cubic grid, two meters on each side, which connects the spaces to the physicality of the inhabitants. The cubic space of two meters on each side is comfortable, it is a space of man's games of movement that rotates on his center of gravity.
The multiple generated by the grid is the basic element of the relationship between the inhabitant and the urban fabric: 2 meters=man, 20 meters=city. The composition of cubic volumes expressed in multiples, 6-8-10 meters on each side, reveals the living space and defines the new scale of the relationship with the surrounding urban space.
The new building offers, in the current use of its spaces, a mixed use of residential spaces (private) and exhibition spaces (public). The transition between the urban-public-private-intimate space is resolved in a spiral motion that starts from the road, climbing vertically towards the more intimate spaces of the house.
The new residence-gallery presents itself as a contemporary urban castle where living spaces are supported by production space. If in the past the location of animals on the lower floors of a home nourished and warmed, in a physical way, the upper floors; in our case the art nourishes and warms the inhabitants in terms of intellectual comfort, effecting the general welfare of the inhabitants.
The microcosm generated by Kgallery establishes its own order of relations with the neighbouring environment, by acting on the perception of the boundary between the public and private space. The building is an organisation that offers a sequence of spaces (cubes) alternating between closed and open, full and empty, compressed and decompressed. This rhythm follows a sort of perceptual map translated into distinct moments of usability but connected together. The sequence of the spaces takes place through the perceptual expansion of each space towards the adjacent or more distant.
The cube as a primary element, chosen for its evocative power, a symbolic and balanced element, escapes the rules of design as it is already defined a priori. The architect's work is not in designing the project in the classic sense, but rather in managing the spatial organisation of the elements (cubes) through the hypothesised use of time spent in traveling between and staying in the spaces.
In this newly constructed landscape there are alternating material expressions, from the weaving of the rippled brick to the sense of suspension given by the white smooth walls. The exhibition spaces tend to be neutral of their architectural language. We focus on the enjoyment of works of art that will live in these spaces, suspended between a sense of meditation and action. The exhibition spaces are calm. In their primary form, they express a feeling of retreat and participation in the worldview offered by the individual artist through the artwork.
2013
2017
Site area: 815 m²
Building area: 600 m²
Total floor area: 3’150 m²
Partner Architects:
- Park Yeongseok – Suh Architects inc., Seoul, South Korea
- Jean Son – ISON Architects, Seoul, South Korea
Photographer: Yousub Song - Studio Worlderful, Seoul - South Korea
Davide Macullo
Lorenza Tallarini
Michele Alberio
Tatiana Speranca
WAP Art Space by Davide Macullo Architects in Korea, South won the WA Award Cycle 28. Please find below the WA Award poster for this project.

Downloaded 43 times.
