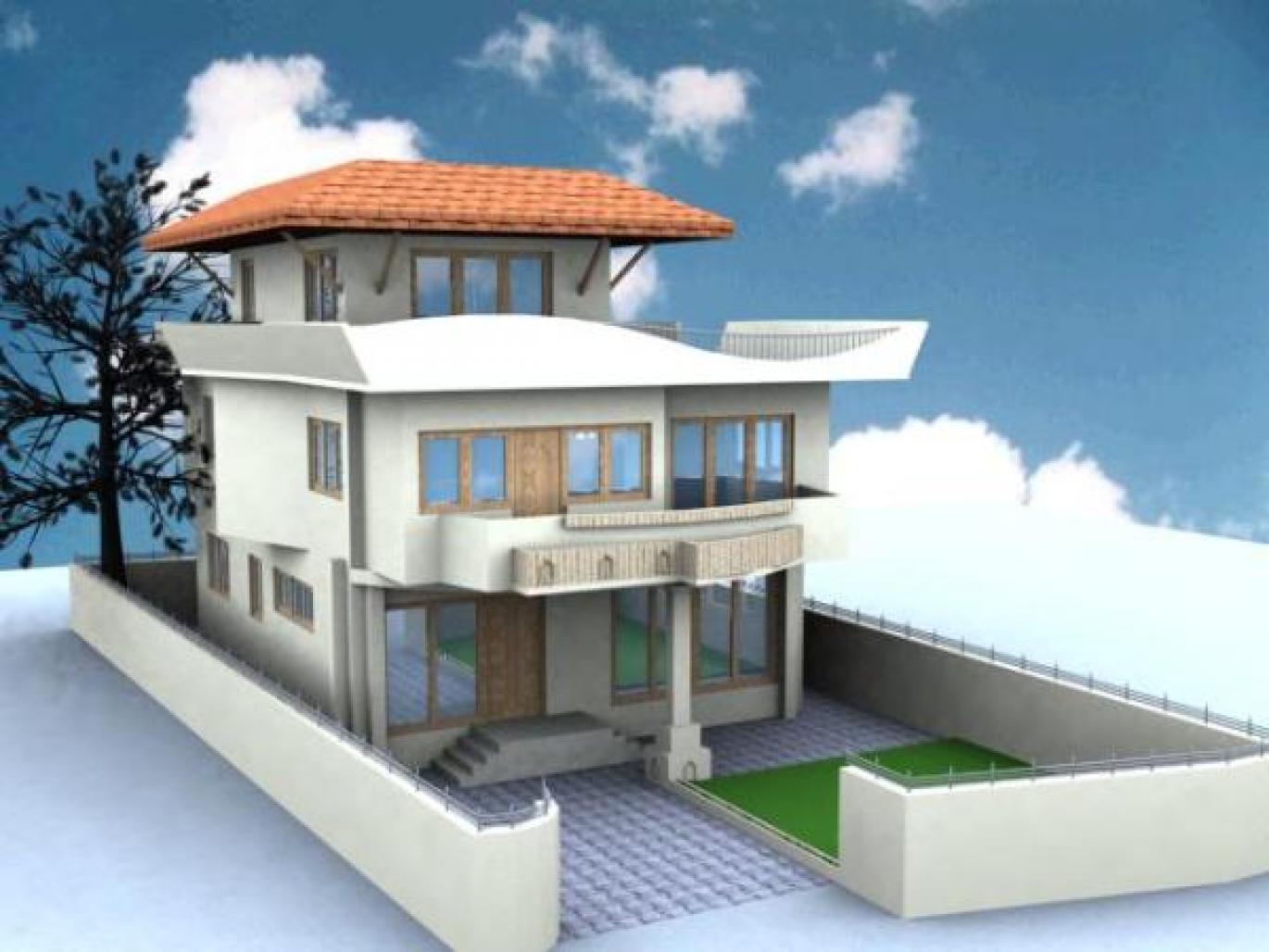To maximize the internal space the project has taken an open internal connecting approach. The building itself reflects the ambience of playful arts.
The design asthetic is based on the plane {plan layout, of the 1st floor}. The philosophy behind the design comes from studying the character of the home owner.
The finishing of the building is a mix use architecture with traditional Nepali materials and modern materials.
2007
2013
Finally the project was completed in 2013 after a long delay.
Ar. Sakar Shrestha, Er Sachin Joshi, Ar. Suchita Bajracharya
/
Favorited 1 times




