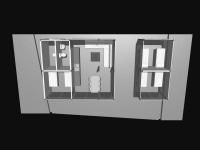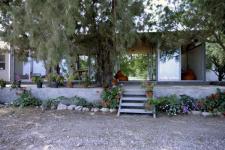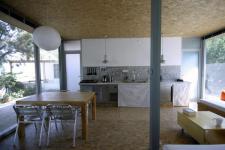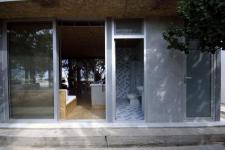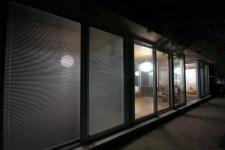The house has been designed for the useage of myself and my family at weekends, is constructed on concrete basement which was build in 80s. The southeast side, headed to sea and the northwest sides, headed to threes, of the house is wholly transparent. The house consists of two units which are under one roof. One of these unit is composed of living room, kitchen, bed room and 2 toilets. There is a bed room, which can be divided in case of necessity, in the other side of the house. The every single place of house can be used seperately. Construction of the house was started in 2005 and the building process accomplihed within 45 days. The steel carcass house has been set up on 90m2 and its indoor useage area is 60m2
2001
2005
/

