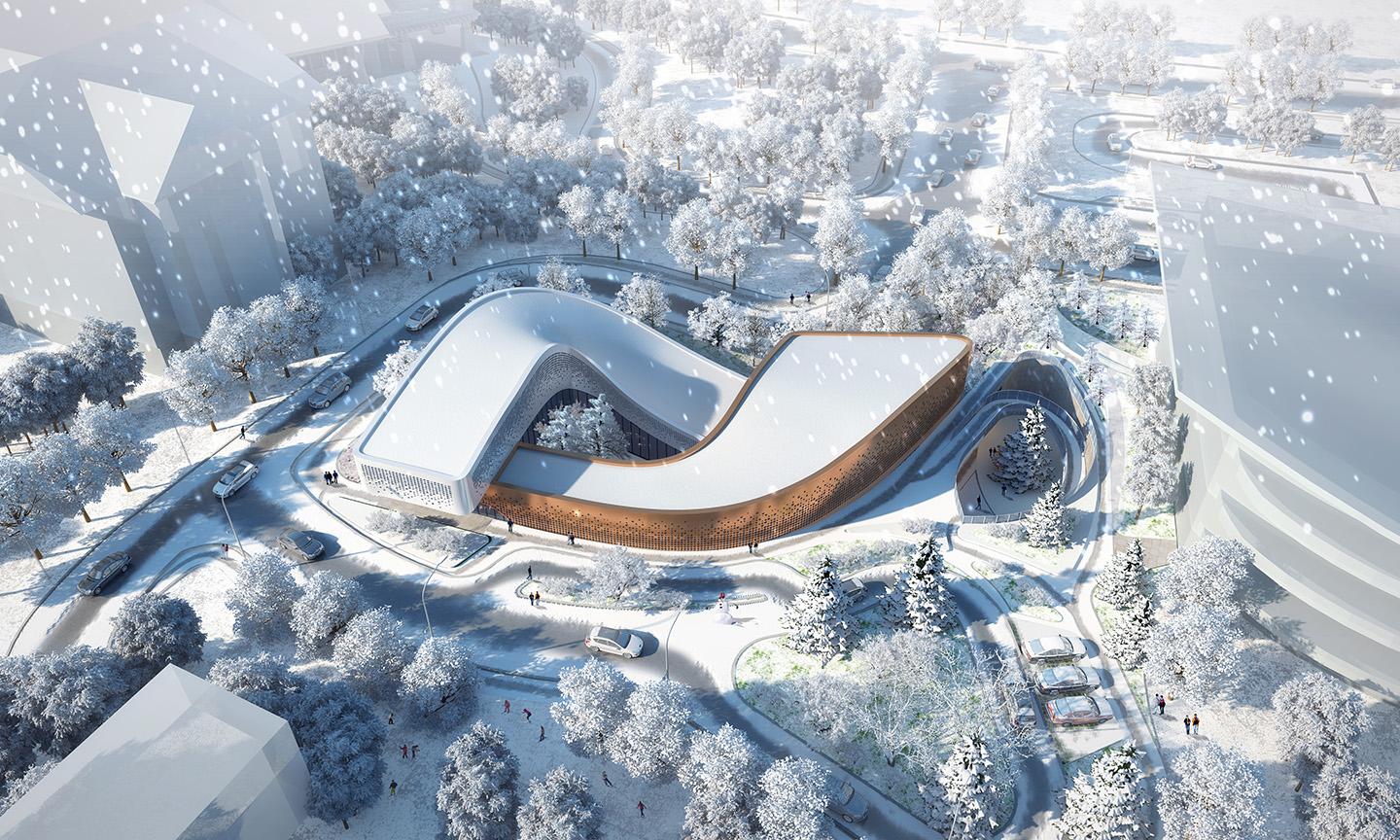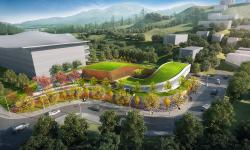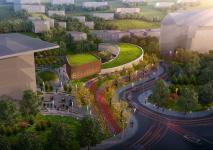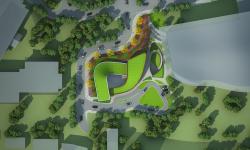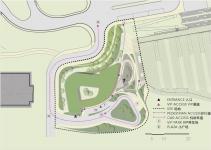The concept of the Chongli Planning Exhibition Hall was drawn from the varying contours and elevations of the neighboring snow mountains, which are the most prominent features of the site. The curvature and form was taken from the surrounding mountain slopes and the ski tracks left behind from travelers and visitors leaving a rotary mark to mimic the constant evolving environment.
This design was selected as it coupled seamlessly with not only the context but also drove off of the major evolving seasonal states the site underwent throughout the year, summer and winter. Hence the theme of “Fire & Ice” was pursued. Fire represents the building through summer and ice representing the winter season. Temperatures change very quickly from icy winter to hot summer in Chongli, so the architectural and design team implemented the integration of hot and cold in its façade design. The final form evolved from the team’s constant efforts to achieve the perfect curvature that mimicked and blended with not only the slopes but also the nature of ski tracks.
The building represents the connection and the integration of the hot and cold on a unique site.
The project acts as a welcoming site honing an interactive environment through various styles of information displays, help desks and exhibitions illustrating the various attractions the area and town has to offer.
The internal layouts follow a clear open path to guide the visitors through all phases of the exhibitions as well as create an open, transparent and welcoming atmosphere to the building.
As the site overlooks the mountainous landscapes, views were very important to the design. We were asked to provide a connection with the nature. Consequently, the shape of the building was concocted to present the sunset and panoramic views.
Planning, form and massing successfully encourages interaction visually and physically between the wider site activities and the Exhibition Centre, enriching the experience of the visiting parties were founded on- community and celebrating integration.
2017
0000
Area: 4610
Floors: 3
Concrete
The building has a concrete sandwich panel façade. It consists of ventilated prefabricated facade wall panels utilizing recycled construction and demolition waste and mineral wool produced using innovative and sustainable technology for reduction of primary energy consumption in the building.
Climate is one of the most important factors to consider in material and assembly selection. Concrete has a very durable surface and is ideal to use for the northern Chinese climate.
Aluminium
The building envelope is cladded with Aluminum panels, which are produced from recycled Material. Aluminum offers large savings, with cans from recycled material requiring as little as 4% of the energy required to make the same cans from bauxite ore.
If we utilize these recycling methods we do not have to expend energy and resources on mining for new resources to use in manufacturing. Recycled aluminum, for example, has the same properties as newly manufactured aluminum but expends so much less energy in the manufacturing process.
Glass
The exterior glass façade panels will be manufactured from recycled glass material.
Glass bottles and jars are 100% recyclable and can be recycled endlessly without any loss in purity or quality.
Recycled glass will be used for interior surfaces such as work desk, table, bathroom furniture and for floor surfaces. For the building envelop thermal insulation glass wool from recycled glass will be used (fiberglass). This can also be used to insulate piping and for soundproofing.
Company Name: Group GSA
Design Leader: Alina Valcarce
Designer: Tara Deng; Jason Liu
