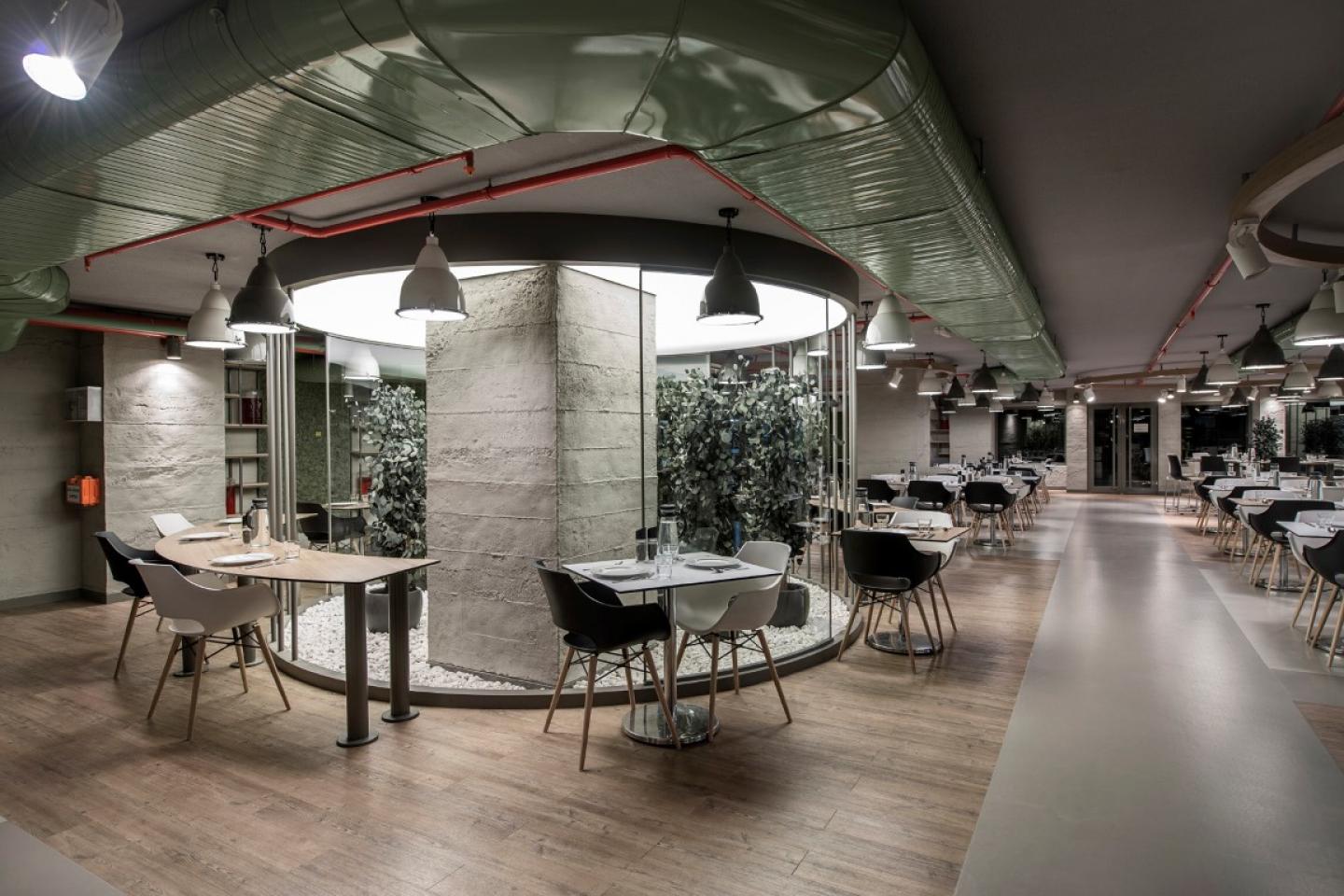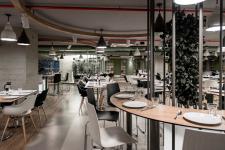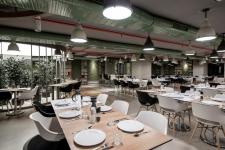Located in Maslak, one of the most important business centers of Istanbul, Dogus Maslak Restaurant was designed by Caglayan Architects as a sophisticated and green space where the team of the company can escape from their intense work schedule and get socialised.
Dogus Maslak Restaurant which is located in one of the most important business regions in Istanbul, designed by Caglayan Architects with some different settlement alternatives for the individual users
and crowded groups. Due to the preferred product dimensions, it was also possible to revise the entire layout as required. The circulation lines were emphasized by different material senses used in the floor, giving full freedom to the users within certain limits without detracting from the main lines. Instead of using only one type of table and chair, alternatives in the direction of the goal of getting out of standard planning, we tried to protect the effects of dynamism both in the plane and in the third dimension by choosing products of different sizes or different colors of the same product.
In the concept phase, the target was in daily intensive office tempos, where the users could feel themselves in a different place in a short time and relax. The artificial inner gardens and the simulations of sunlight used in these inner gardens, which were planned in line with this target, were the main problems of the space, natural light and natural environment. The inner gardens, which were also used as strong focus points, were also the starting points of planning. Due to hygienic rules, it was preferred to use plants that were quick-frozen in these inner gardens. Different versions of the same frozen plants were used together with the exhibition units used on the walls to create more natural environment effects in the interior. The cedar seating arrangements created in front of the green veil used on the walls made it possible to feel the feeling of sitting in a garden. All mechanic and electrical infrastructures have been exposed as part of the overall concept in order to make space availability more effective. With this approach, the height of the space was not unnecessarily reduced, and the pan was extremely dynamic and original. The lighting was preferably chosen not to compete with sunlight simulations, but to illuminate stalactite, which would have a positive effect on height perception, and directable spots to emphasize specified focal points.
It was a very special life-space dream that not only the Dogus Oto team but also the precious guests of the Dogus Oto would be able to socialize with pleasure, without sacrificing the main design criteria, with maximum attention to every detail, from the initial stage of the project to the completion stage.
2016
2016








