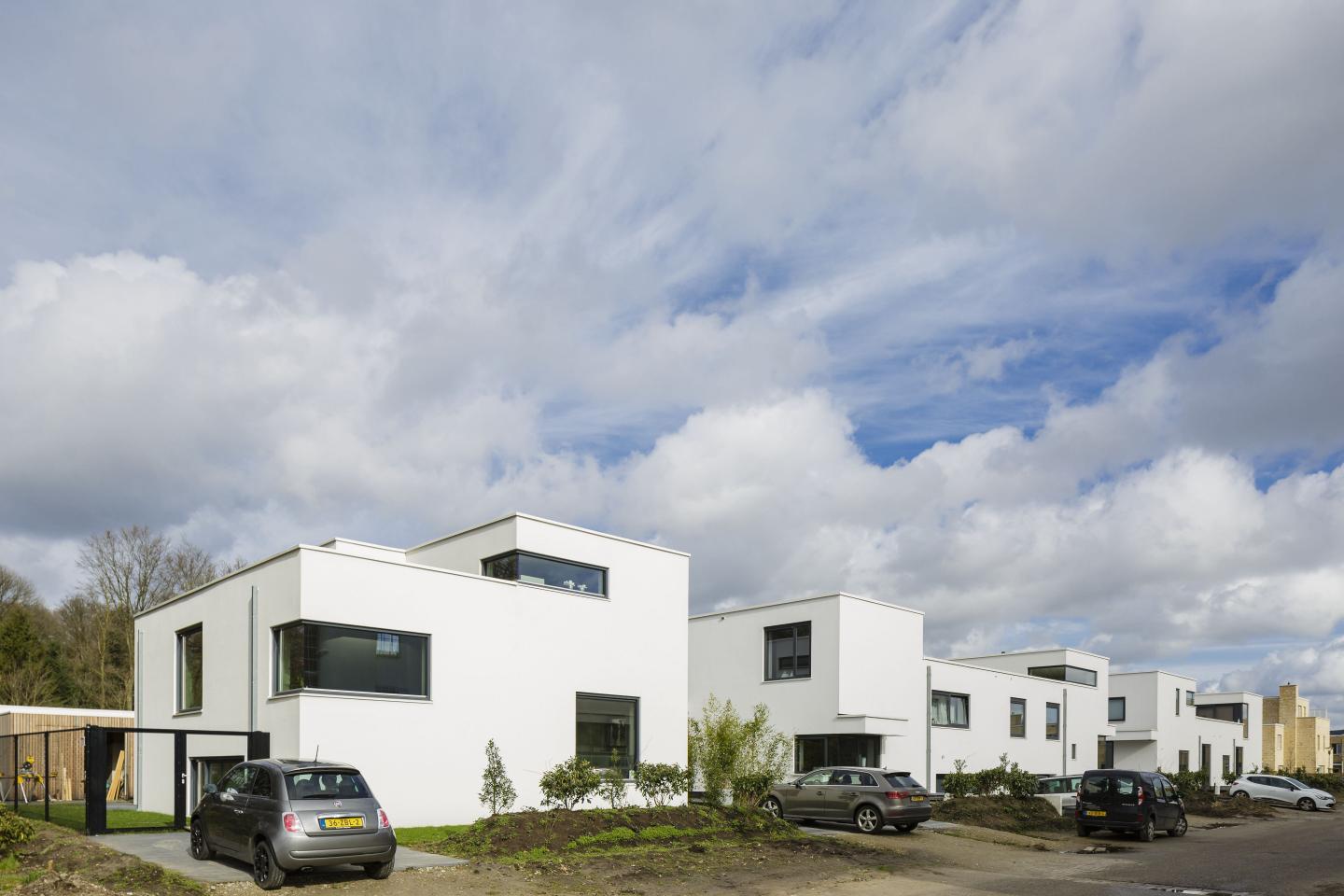This plan consists of 5 linked zero-energy houses, a status that has been achieved by smart installations and the use of exceptional insulation. This way, the power that is generated on the roof will be equal to the power used. Whatever you use, you will produce yourself.
Durability starts with proper insulation, which in this case is made of a very special product; prefabricated straw panels made by StroTec. These panels are constructive, have a remarkably high insulation value and are vapour permeable, creating a pleasant indoor climate.
The houses are located on the Strijp-R area, which used to be owned by Philips and borders on country estate De Wielewaal. The area is very green, is characterized by the fact that it offers excellent hiking opportunities, yet it is still in the vicinity of the Eindhoven city center. Another characteristic feature of this area is that the houses have been grouped in clusters and have a contemporary identity.
The structure of these houses is spatially interesting, because it has a split-level plan with rooms of various heights. The living rooms of the houses are at least 30m2 and almost 4.20m in height, which is quite a unique height for a residential house. Each house has been designed for its residents like a personally tailored suit, but their white plastered facades and black window frames still make them feel as a uniform and coherent ensemble, reminiscent of the famous Weißenhofsiedlung in Frankfurt.
2013
2016
See information above.
Cliënt: BreedBeeldCollectief (CPO): Kavel 10 t/m 13
Family Willems: Kavel 14



