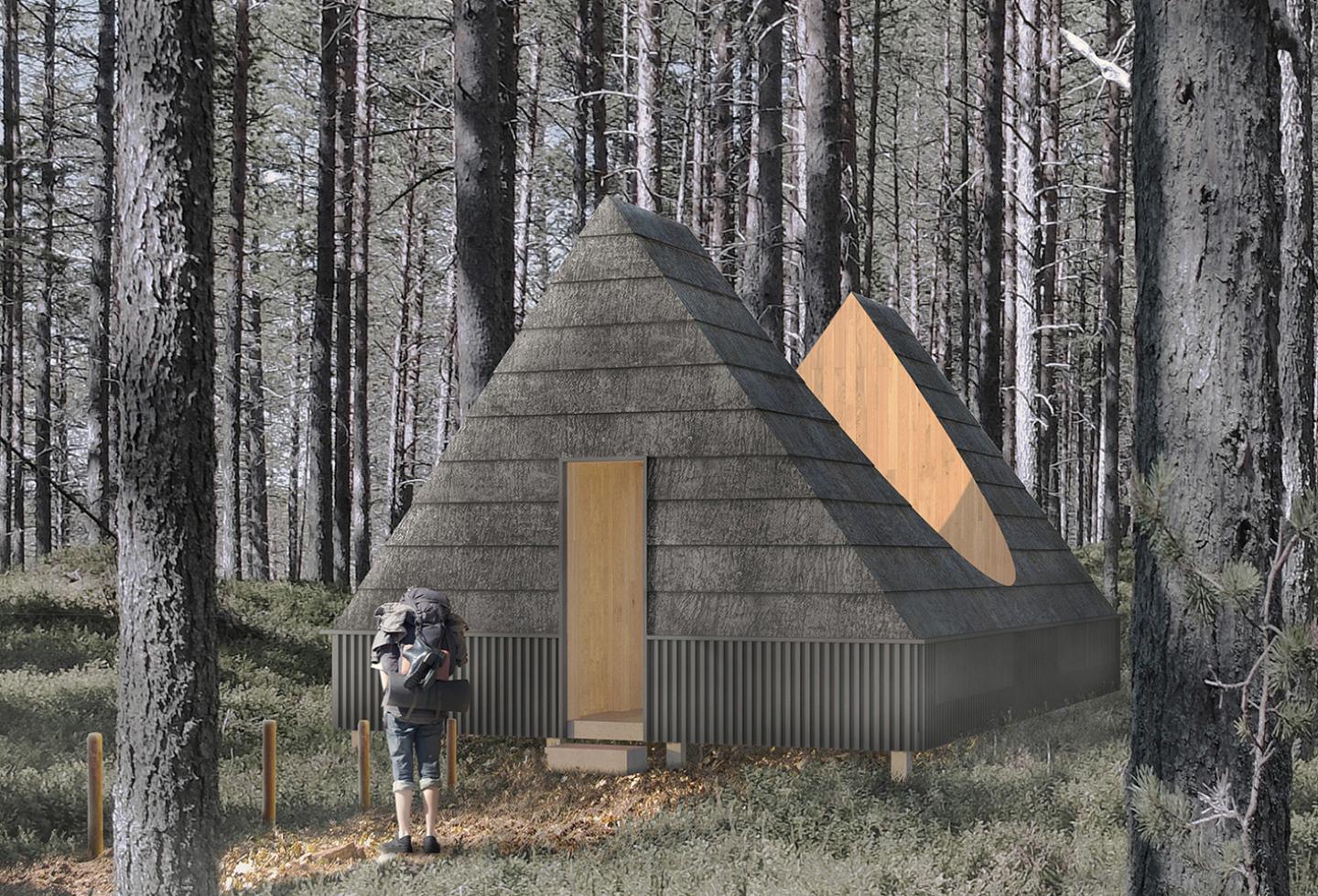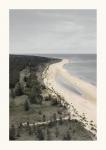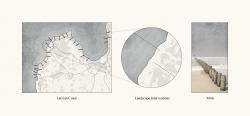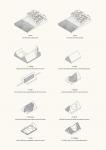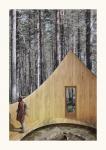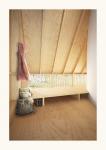The Landscape
Building in nature is a paradox. How can we – residents, tourists, architects, trekkers – experience the Latvian coastline without having a negative impact on the local environment? Around the world, natural landmarks are being slowly loved to death by visitors, but the Link concept offers an alternative, where architecture facilitates immersive access to the landscape and promotes environmental conservation.
Historically, wooden moles, or breakwaters, have been used along the Latvian coast for both recreation and preservation. They provide swimming platforms, prevent coastal erosion, and help with wayfinding, by marking the location of villages. Inspired by these low-impact interventions, Link proposes a reciprocal series of moles that connect the beach to inland environmental attractions and access points. While the traditional moles connect and preserve the beach and ocean, these new moles will establish narrow passages through the forest. Where today’s moles identify existing towns, the proposed mole network will mark the location of trekking cabins.
Like the old ones, new moles will be fabricated using local timber, and the strict geometry of their placement will contrast the wilderness, creating visible yet deferential landmarks in the natural environment. There will be no extensive excavation or plumbing or infrastructural investment to disrupt the landscape or wildlife. The low impact approach means that investment for the new network can stretch along the entire Latvian coastline, helping to attract more visitors in a sustainable way.
The Cabin
While the profile of the cabin takes cues from the region’s traditional architecture, with steep roof pitches and low eaves, the building morphology is in fact a very literal response to both the collective and the individual nature of wilderness trekking. For the collective, an outdoor room in the middle of the shelter functions as the archetypal hearth, where trekkers can gather together around the fire to share stories, food, and experiences. That void’s geometry frames views to the landscape and supports a mosquito net during summer months. Around the communal space, four individual sleeping rooms offer privacy and solitude. Each is naturally ventilated, with views to the forest, and the timber interior is a warm contrast to the wilderness outside.
Like trail blazes that help to guide trekkers and hikers around the world, this project hopes to sustainably orient visitors to the Latvian landscape. Access to nature is important, and it is our responsibility as residents, tourists, architects, and trekkers to conserve that natural environment for future generations.
2017
Trekkers along the Latvian coast require shelter from wind, snow, rain, cold, and mosquitos. The Link cabin provides that shelter within a timber envelope that pays homage to traditional Latvian carpentry. The construction is simply framed, and modern wood products help reduce waste and ensure that the building will develop a natural patina over time. At the base of the cabin, engineered Thermowood can withstand the seasonal weather, while bark siding and roofing alludes to the natural texture of Latvian vernacular, thatch-roofed buildings.
Santiago Carlos Peña Fiorda, Scott Grbavac , Andreea Cutieru
