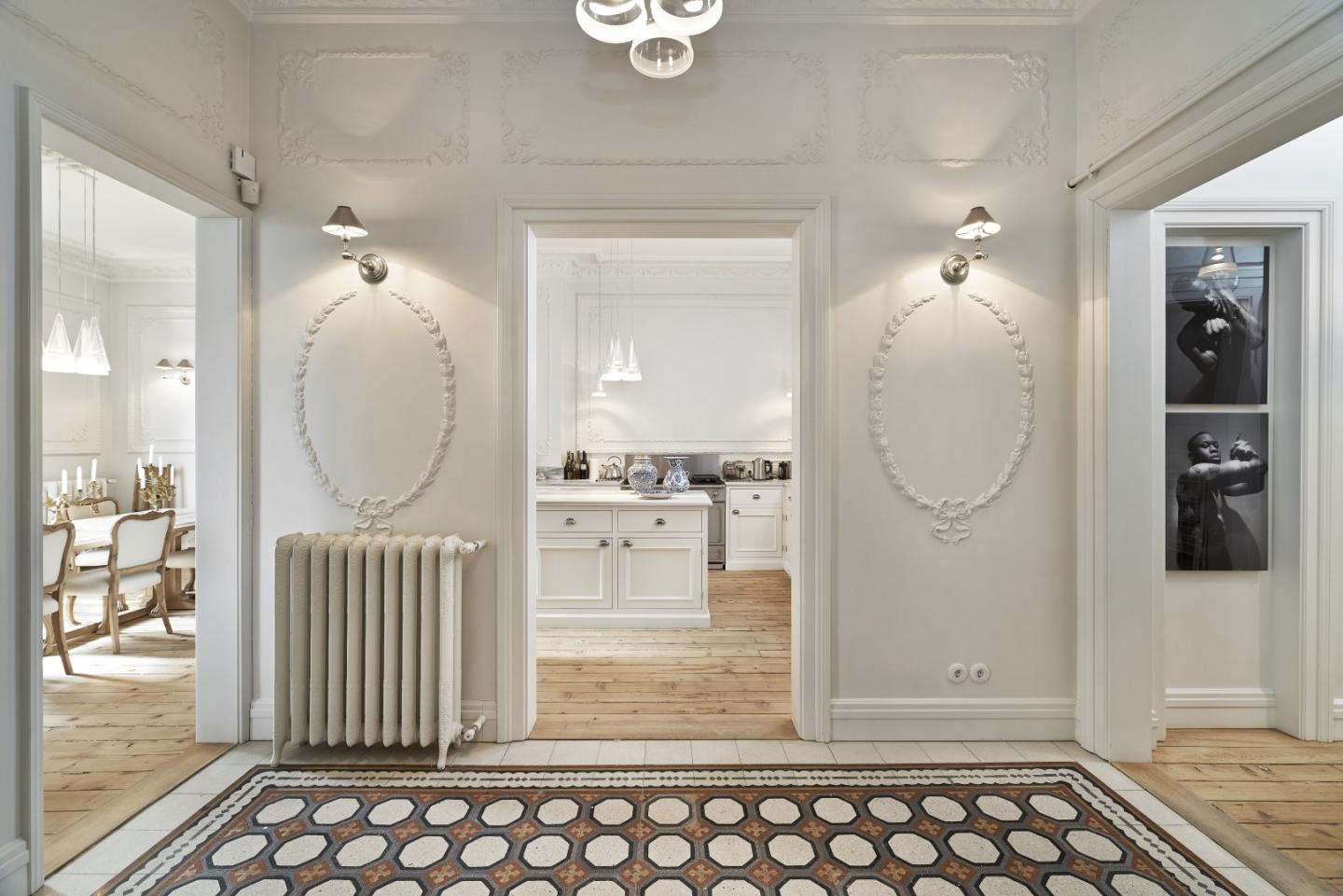The flat is on the fourth floor of HamitBeyApartment buildingwhich was designed by the architect Apostol Mavrodoglu a century ago and it is located on Gumussuyu Street in Taksim, Istanbul.
Theclient has been in textile design business for years and had been working on and off in Turkey since 1980. His base home and family is in London, but he is travelling all around the world owning a 6 bedroom late Victorian family home in London and another dwelling in Marrakesh.
Since his approach was so similar with ours, we neednt to tell anything or persuade him for nothing. He hated the newly changed aluminum radiators and plastic window frames, wanted to change them back to their originals; cast iron radiators and wooden frames. And he loved the old wooden floor tiles although they are not in perfect condition or maybe not the best quality back then either, but they should been kept! Also the missing parts of the wall beedings had to be reproduced by creating moulds from the existing original parts.
So, the first thing to do was to convert the flat back to its original. Then came the additions following the needs and desires. As an addition to the small kitchen space, a large one is placed in one of the living room sections just across the entrance. Both kitchens designed with huge sinks suitable for an English style cooking, based on oven cooking. Naturally a big La Cornue cooker takes its place in the center. Cabinets above are avoided, keeping the walls with the beedings clear and visible. Even no paintings had been preferred to be hung up in between them. All cabinets in white painted wood, with the same beeding detail and same handles all around following our clients perception: if I like something and think it is the right solution, then I will just keep up with it. This also explains all Fucsia pendants by Castiglioni around the house; senary ones above the dining and coffee table, triple ones over the kitchen counter, in bedrooms and even in the bathrooms, and single ones all through the circulation areas. A similar approach was held on choosing the marble to be used in the house. The Marmara marble, the most common marble in Turkey, which we are used to seeing in hammams and even cemeteries was used. It took us days to find the most ordinary one, with smoky irregular patterns which is no longer craved for, but still existing in Istanbuls century year old apartment buildings.
For the no longer existing bathrooms it was come up with a simple, modern idea; shaping up all surfaces below splash level with Corian, creating the floor, walls, tub, shower and sinks. Above the level is covered with stones up to the ceiling. Blackslate was used in the guest bathroom, and beige marble in the master bathroom.
The recently changed third-class interior doors were removed and frames and reproduced ones in the style of the buildings period.To get light insideat most in the living area and circulation areas new door frames without the doors were fixed.The house is heated as a whole so dividing the living area in small parts is no longer necessary. With the help of the white paint all around, the house is full of light even in the darkest winter days.
Finally the flat is furnished with the antique furniture which client has collected in time from different places.
2014
2014











