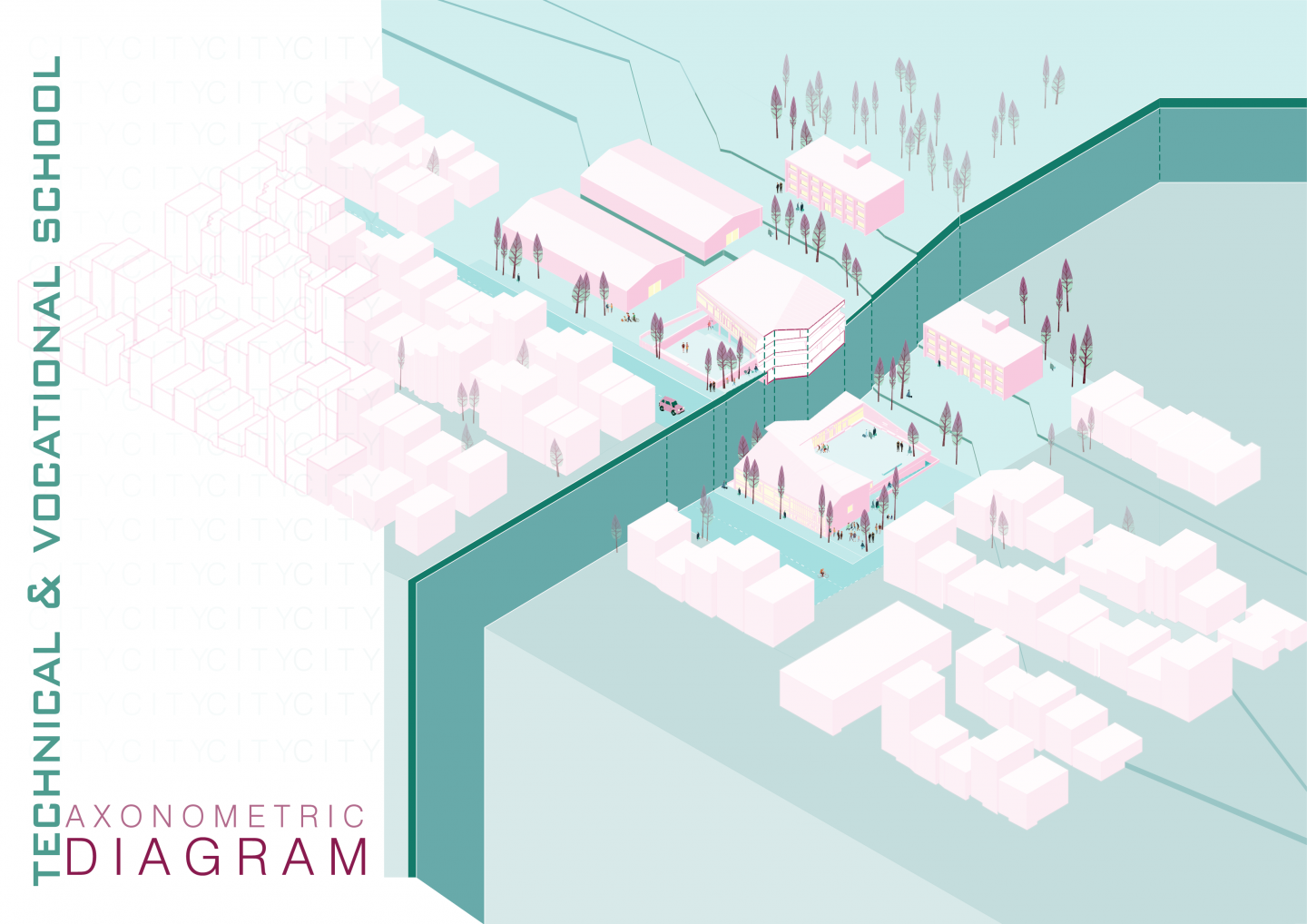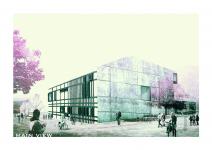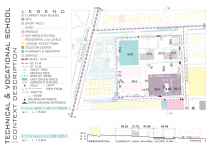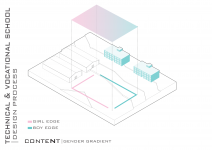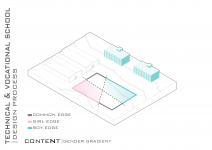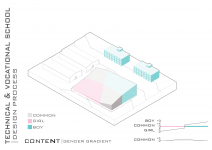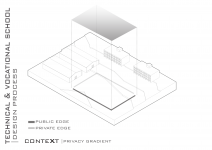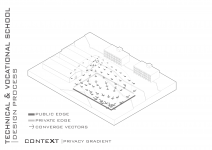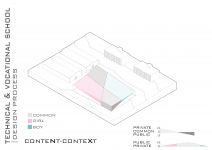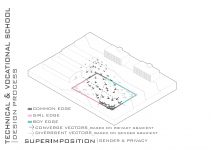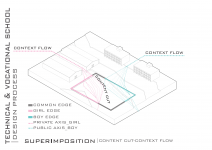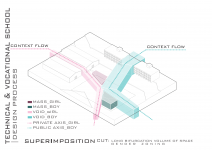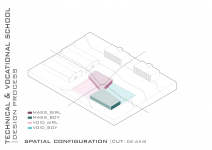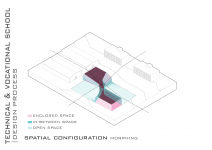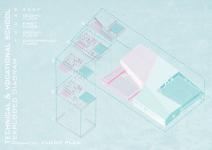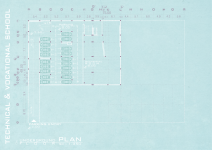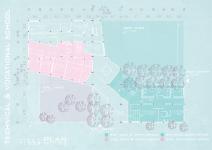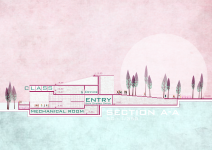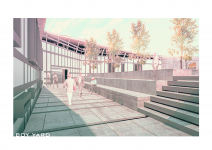"Technical & Vocational High School" is defined as a non-mixed high school but for both sexes simultaneously located in a educational site populated with boys high schools and also Indoor sports halls. In this contradictory concept, the design strategy is mainly based on the way the space is able to induce dynamical bifurcation while having some common spaces like workshops and work spaces to be used for both genders on the basis of time-sharing system. So the correlation between gender gradient as content and privacy gradient as context is represented by superimposing of content-cut and context-flow. In this dialectic, gender zoning is defined, spatial configuration is developed and the morph is generated/regenerated.
In this design strategy and design process mentioned above, Integrating with neighboring high schools and sports halls_either in topological forms or techniques and materials_ is the main theme considered with a flexible program. In addition, the developable surface technique is used in roofs and facades as the development/redevelopment design methods and techniques.
2017
0000
Master Programme at Shahid Beheshti University | First Semester | Fall 2017
Architectural Design 1 Studio | Individual Project |
Educational Category | Technical & Vocational High School | Electronic and Electro Technique Field | Non-mixed Type & Both sexes Type |
-
Favorited 2 times
