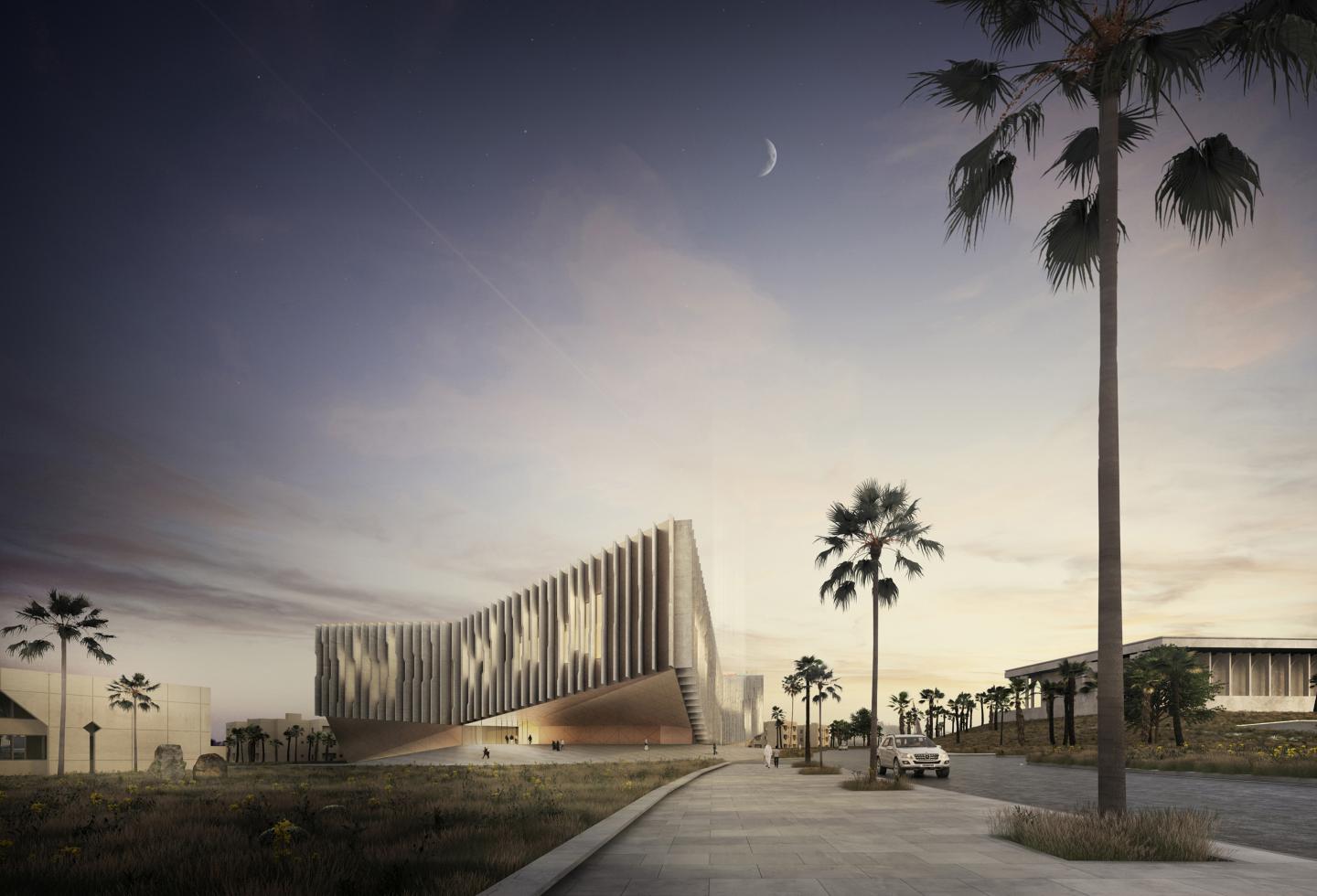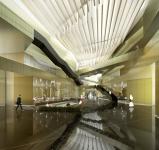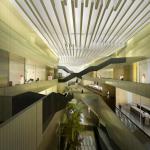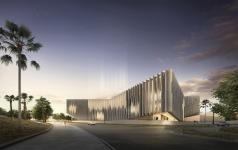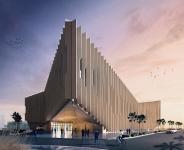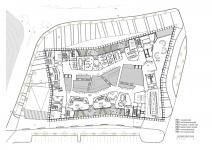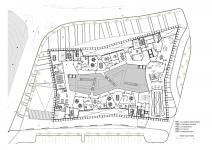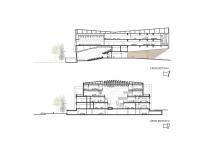King Fahd University of Petroleum and Minerals, is an outstanding academic institution of Saudi Arabia, world-renowned for its leadership in energy issues. It promotes knowledge and research in all technical, economic and environmental aspects of natural resources, as well as it develops other fields of science, engineering and business related to them.
After its 50th anniversary, this university launched a process to build a new emblematic construction to host the headquarters of its Industrial Management College destined to representational purposes as well as to graduated academic uses, meeting the uppermost international standards of quality in higher education of Business Schools. In the same way, it is intended that the building itself stands out in the field of energy as a regional scenario where international agents meet to make decisions worldwide.
A double piece is designed as if it were a precious mineral, taking into account the current appearance of the campus, conceived since its creation as monumental fragments of concrete pilasters. It has a rounded, stony and massive aspect to the exterior that - by contrast - hosts a delicate, fragmented and sparkly interior. The functional parts of the program are peripherally arranged around circulation galleries at four-fold height that look over a large central atrium on the ground floor, where the building is accessed. In the wide lobby you will find the library, the cafeteria, the auditorium and a series of public spaces to achieve the ambient of an inner square into the building. These spaces allow users to develop study activities, individual or group work, consultations or case discussions too.
On the other hand, classrooms, departments and laboratories make up a kind of dense bark that protects the interior space, rich in varied atmospheres. This shell, which is detached from the ground to generate the different accesses to the building, is materialized towards the outside by means of bronze metal façades contained between vertical slats of rough concrete. With different widths and thicknesses, these brise-soleils are opened at each case to generate windows according to the program. At night, the building is shown as a mineral shedding light out through the fissures and vertical folds of its faces, while the interior is shaped within a faceted geometry constructed with glass and metal, analogous to the internal void of a geode or precious mineral. This provides great intensity to the perception of the multisensory space inwards.
2018
0000
Site: King Fahd University of Petroleum and Minerals (KFUPM), Dhahran Campus, Dammam, Saudi Arabia.
Client: King Fahd University of Petroleum and Minerals.
Plot Area: 8,793 sqm
Gross Area: 19,000 sqm
Project submissions: 2016 Concept Design, 2017 Schematic Design, 2018 Final Detailed Design.
Project Authors: ah asociados (Miguel Á. Alonso del Val, Rufino J. Hernández Minguillón).
Project Team: Juan L. Roquette, Ane Zabala, Francisco Trujillo, David Goss, Lide Plazaola, Miren Juaristi, Iván de Arana.
Collaborators: Javier Gironés, Antonio Cidoncha, Jokin Lecumberri.
Engineering: Zuhair Fayez Partnership.
Favorited 1 times
