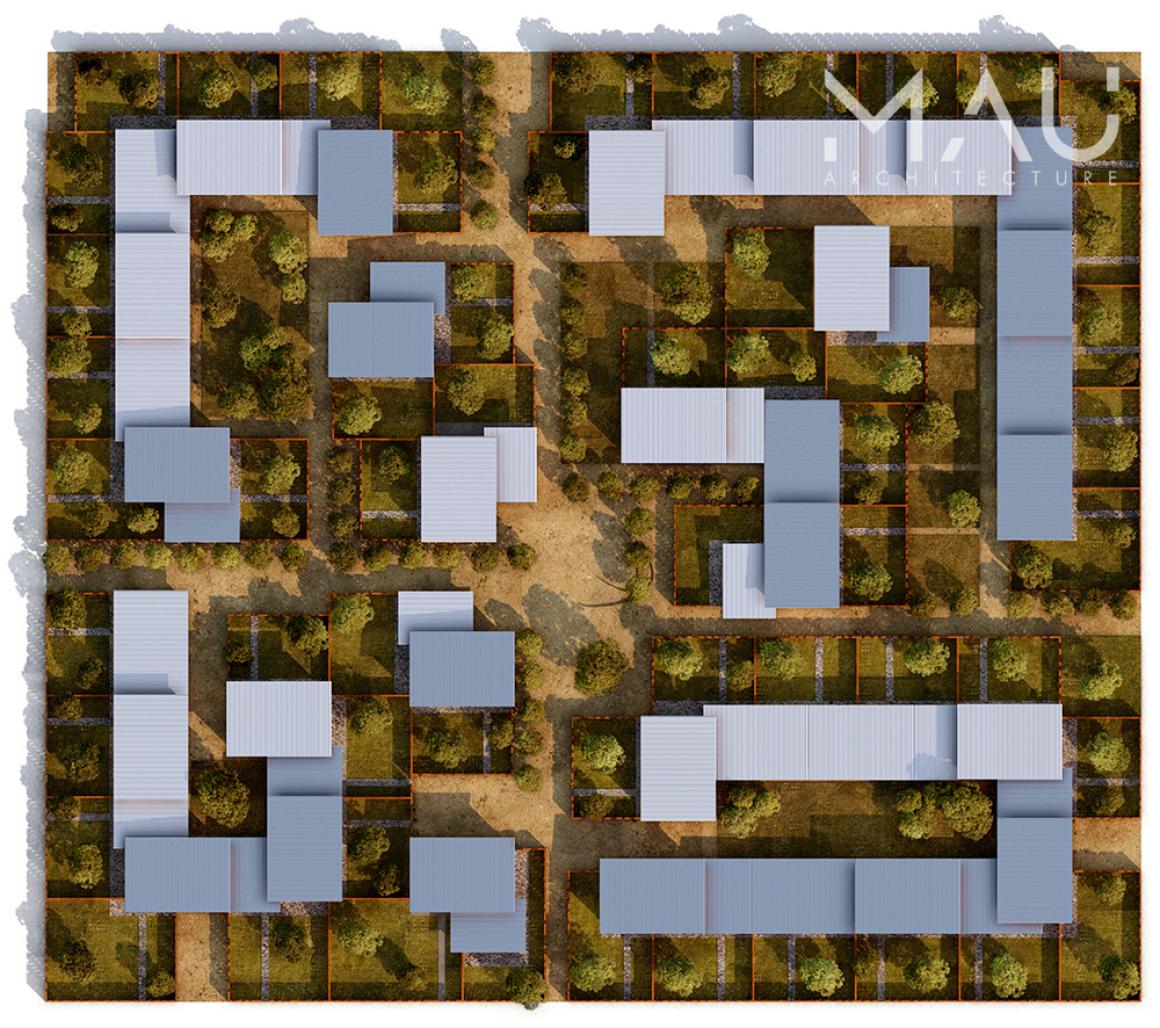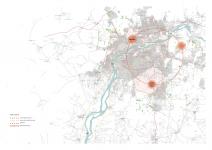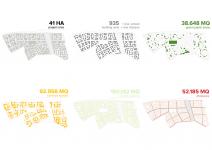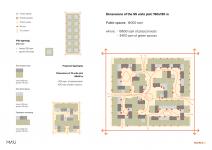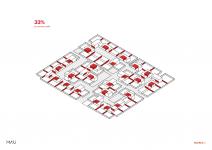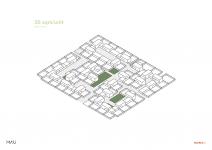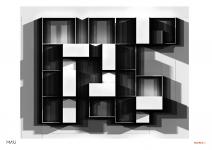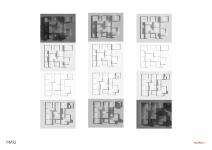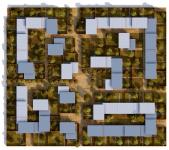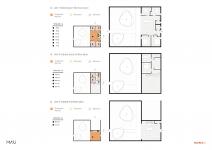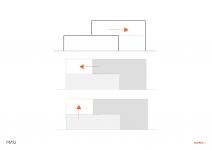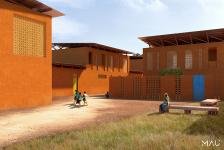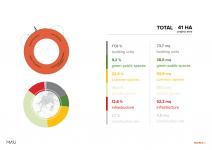THE EMERGING FUTURE OF CITIES LARGELY DEPENDS ON THE WAY WE PLAN AND MANAGE URBANISATION, AND THE WAY WE LEVERAGE THIS TRANSFORMATIVE PROCESS TO ‘PROVIDE THE SETTING, THE UNDERLYING BASE AND ALSO THE MOMENTUM FOR GLOBAL CHANGE.
Mali is a landlocked country in West Africa. It is the eighth-largest country in Africa, with an area of just over 1,240,000 km2. The population of Mali is 14.5 million. Its capital is Bamako. The country’s economy centers on agriculture and fishing. Some of Mali’s prominent natural resources include gold, being the third largest producer of gold in the African continent, and salt.
Bamako is situated on the Niger River floodplain, which hampers development along the riverfront and the Niger’s tributaries. Bamako is relatively flat, except to the immediate north where an escarpment is found, being what remains of an extinct volcano. The Presidential Palace and main hospital are located here.Originally, the city developed on the northern side of the river, but as it grew, bridges were developed to connect the north with the south. The first of these was the Pont des Martyrs (2lane with two pedestrian sections) and the King Fahd Bridge (four-lane with two motorcycle and two pedestrian sections). Additionally, a seasonal causeway between the eastern neighborhoods of Sotuba and Misabugu was inherited from colonial times (alternated traffic on one lane with five crossing sections). The Sotuba Causeway ( Chaussée submersible de Sotuba in French, and Babilikoroni in Bamanankan) is typically under water from July to January. A third bridge (1.4 km long, 24 m wide, four-lane with two motorcycle and two pedestrian sections) is being built at the same location to reduce downtown congestion, notably by trucks.
The population of Bamako, the capital of the Republic of Mali, has risen rapidly in recent years, now numbering over one million inhabitants. Population growth has driven the demand for housing and public facilities. In this context, the need for far-sighted urban planning has been crucial.
APPROACH
Our approach is holistic. It develop innovative tools to enable rapidly growing of the city to realise its potential and develop an urban action plan. Our approach to planning and development recognises the social, environmental and economic value not only increase access, but help make this area inclusive, safe and sustainable.
AVOID RIGID MODULARITY SCHEME
Here it is rappresented a villa typology which combined in 12 units create a rigid scheme. This schematic typology would lead to a configuration like the pictures below without respect for the indigenous culture and no quality of space. The public space is totally denied. The strategy is based on developing the design of two different simple units, which combined together in different way create a range of public and private spaces.
The proposed scheme, with two new typologies, is based on the fact that the African house doesn’t realize a rigid structure, but is in tune with the order of the universe, doubly linked to society and the world.
The concept of developing the unit on two floors will give more quality and variety of spaces and views.
Each unit have two accesses, two views and a private garden. In this way, there is no back of the houses but just two dirrerent view, one to the private garden and the other one to the public spaces.
It takes account of social, environmental and economic aspects in order to increase both quality of life and low cost construction.
|common walls|
Our approach pay attention to the construction metodology which take account of the economic resources.
BENEFITS
• Saving in economic terms
• Optimization of the construction phase in terms of speed
|green spaces|
Our approach gives a great benefit to people providing shade and lower temperatures in urban areas. Green spaces are an essential factor in developing and improving the quality of life.
BENEFITS
• Contributes to diminishing the effect of the island’s heat which today captures the areas of strong construction. • Enhances environmental sustainability, lower temprerature and shading.
• Improves the quality of life
|public squares|
Our approach is focused on designing common spaces as plazas where to spend time gathering together.
BENEFITS
• Public spaces which encourage development of social relationships, participation and inclusion. • Safe places for children to play
• The public space as a common good
• A key element of individual and social wellbeing
|eleveted roof for each unit|
Our approach is focused on a proper aeration as an important part for a confortable place to live.
Detached roofs allow natural ventilation. They also provide shade on the facades and gardens
BENEFITS
The sloping roof favors:
• ventilation and cooling
• shading on the ground
• collecting rainwater
|shading of a lot during a day|
The figures below represent the shading of a lot during a day.
BENEFITS
• Maximising energy performance
• Favors the growth of vegetation
• Creating a microclimate preserving moisture
• Fosters the vivibility of external areas
• Temperature mitigation
FLEXIBILITY
The peculiarity of the project is its flexibility. This characteristic is shown in its internal and external spaces. The objective of flexibility is to provide spaces with simply changing structures respect to changes in required performance and application. This project aims flexible elements for multipurpose utilization of the spaces.
EXTERNAL FLEXIBILITY
Sometimes the space may be required to be shrunk or expand. Since constructional elements identify the space, application of flexible design of such elements are necessary for making up flexible spaces. The implementation of the house, due to Flexibility, refers to the idea of accommodating change over time. So, as the pictures below, the implementation can take place in two different ways.
INTERNAL FLEXIBILITY
Internal flexibility of the space is about the fact that it can be useful for different applications. For example, as the picture on the right, one of the rooms can be the space for praying. Or even, as the picture below, the ceiling can be add in a second moment If the needs of the family that will host the housing unit will require it.
2017
0000
Location: BAMAKO, MALI
Client: AYMOG INVEST B.V., MINISTRY OF URBANIZATION & HOUSING REPUBLIC OF MALI
Type: PLAN AND MANAGE URBANISATION-VILLE DU APFIT (NATIONAL POLICE ASSOCIATION HOUSING PROJECT)
Project: 2017
Built: ongoing
Area: 410.000 SQM
Collaborators: VIASTRADE SRL
Structure: GRACE CONSTRUCT
Andrea Michelini, Amarda Velçani, Davide Cappochin, Giacomo Gola, Giancarlo Franchini,Giuseppe Cappochin, Jacopo Berlendis, Roberto Franchini
Favorited 2 times
