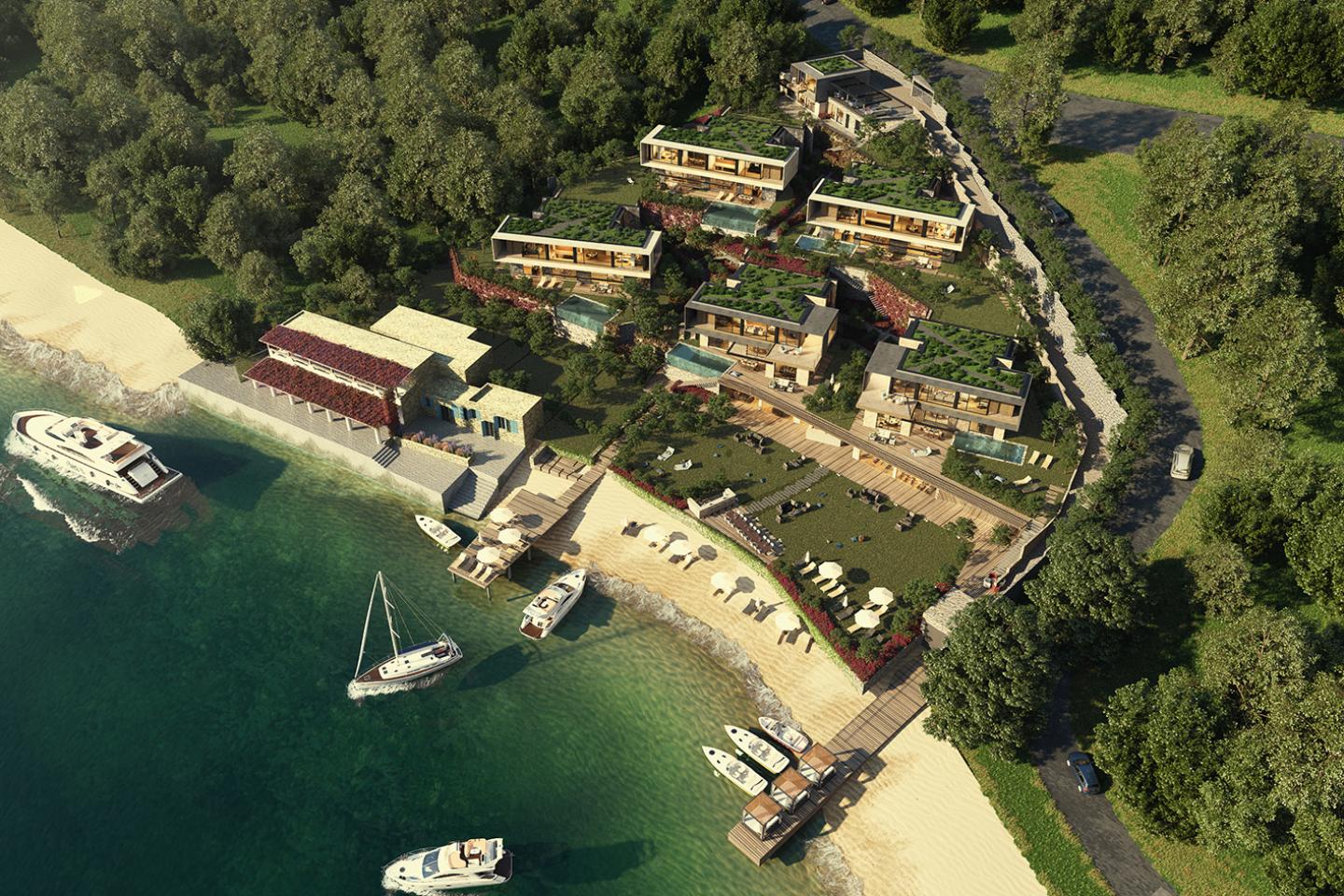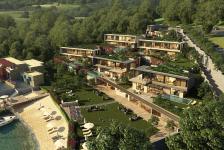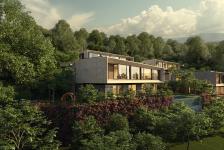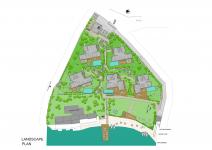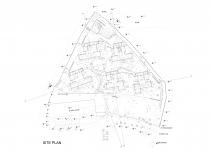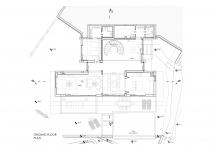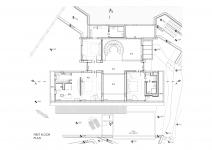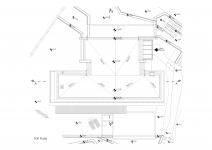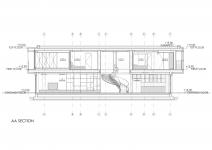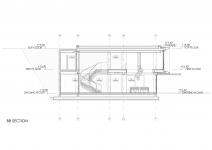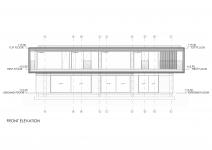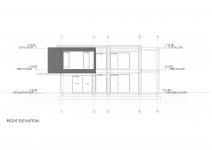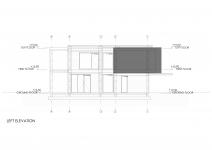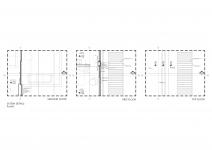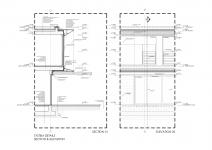Located in Akyarlar, Bodrum, the project consists of six different two-storey buildings. As the project is located in a land by the sea, predominance of view is considered as an important factor. Layouts and villa levels are of priority so as to ensure uninterrupted sea view in ground level and terrace area having entrance to garden. One of the most essential expectations set out in the beginning of the project was to support the spacious living areas in ground level of villa with spacious garden areas. Each villa has a private pool designed in the garden. Bed rooms are planned in level one so as to ensure private life space to embrace the sea view. Extending along coastline and located on upper part of the coast and lower level of villas, the outdoor spaces are designed as landscaping and living spaces to be enjoyed during most part of daily life. It is designed as an area of relaxing after coast line and thus intended to provide a space for relief of daily life stress built outdoor.
Building legislations in effect in Bodrum allows only two-storey building and therefore maximum storey height is achieved by choosing beamless hollow block. “Free Façade” building is provided by designing the mass on the storey two of buildings with an extension of one meter from facade and thus predominance of view is promoted by use of maximum open space. Wet areas are solved behind rear parts of the retaining walls in rear façades of villas and dark and light spaces are used as efficient as possible.
Natural stone coverings reflecting local texture of Bodrum and reinforcing sense of belonging are used in ground level of the villas in façade details of the project. Covering in the level two of the buildings surrounds the upper front mass almost like a box and reinforces the sense of direction to sea and provides a sculpture-like appearance with differentiation of the two levels. The sculpture-like approach adopted in upper level also maintains privacy of the villas with which association of 5 villas with view provided in the front is promoted rather than association with each other. The corridor windows separating front and back spaces of the villas define separated expression of front mass and rear mass as a consequence of curtain wall system. Viewing from sea side, use of stone materials in the landscaping walls and ground spaces of villas gives the silhouette where villas are absorbed in the natural texture.
Inter-storey association is provided by stairs located opposite entrance door. The stairs also give a sculpture-like positioning at the point opposite entrance hall at the height of two levels. A dining hall is planned to associate with the room located in the part behind the stairs and the kitchen and living room located in front part. These two spaces are interconnected by means of a transparent hall. The gallery space opposite the stairs on level one separates two bedrooms from each other while the stair separates two rooms in the back part. One of the two rooms in the front façade is master room and is designed to have view in whole including wet spaces. On the other hand, the wet areas of the bedrooms in the back part are resolved in such manner that they are not distinguished from outer facade and thus mass minimization is provided.
Gallery space provided in the dining space between living room and kitchen areas in villa plans provides spacious space in 3 dimension and thus double volume spaces are provided. It also provides flowing from space to space. At the same time, mostly using glass in storey one of the villas allows use of sun light for longer time periods and thus building within view has been provided.
Warm tones are preferred in order to ensure integrity of wood, natural stone and concrete in colour scale of the project. Natural stones of grey and cream colours, wooden texture are repeated in multiple points for sake of harmony with concrete texture of level one and are preferred as a binding factor. Grey, cream and wooden tones preferred in material selections are important for creation of a loosing natural texture in the green in the field.
When selecting materials, preferences of 5 different villa users are taken into account and customization of buildings is provided by means of making various different selections from wooden, to marble, from natural stones to steel in the light of individual data received from them.
Unique slope topography of Bodrum has been leading factor for landscaping design of the project.
The land is staged by means of organic paths according to slope topography of the land and thus access to common spaces and sea is provided. It is essential to choose the natural ones when choosing structural and plant materials for landscaping. As dominant in entire project, view is of priority and leveled ground garden spaces to be obtained by grading method can be used at every points. Meanwhile, roof parts of all buildings are designed as green roof and thus view of villa combined with green and sea is ensured to be uninterrupted.
2016
0000
Location: Bodrum, Muğla, Turkey
Client: VASA Construction
Status: In Progress
Project Date: 2016
Construction Date: 2017
Site Area: 6.000m²
Construction Area: 3.350m²
The project is consisted of 5 seperate villas with their own pool and 1 guard house.
Their green social space, on the sea level, is next to the beach.
AYŞİN SEVGİ KARAKURT
GÖKHAN AKSOY
KERİME VURAL
GÜLBERK KARAAĞAÇ
ÖZGE KARAKAŞ
