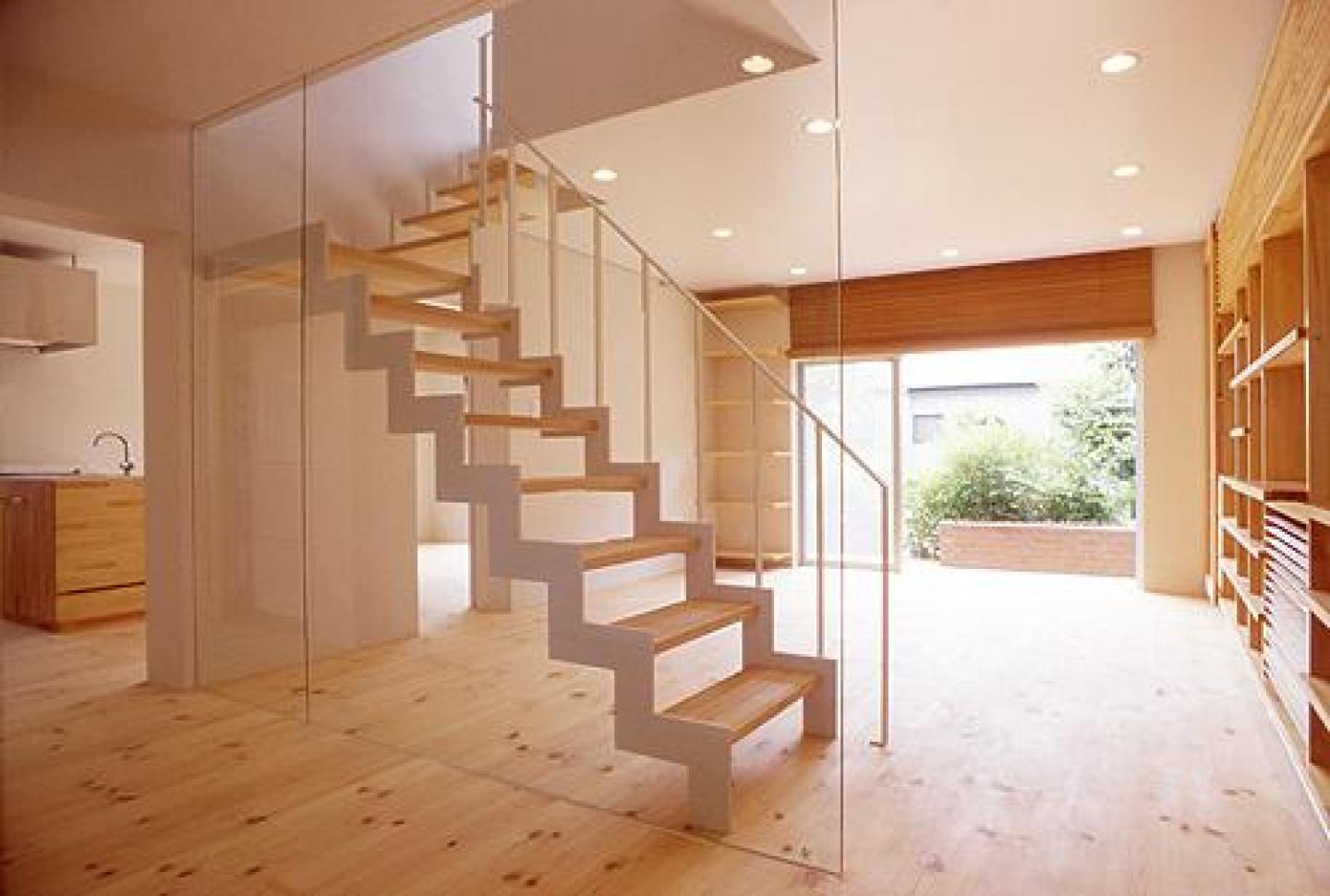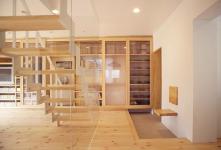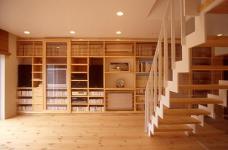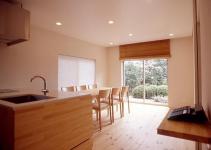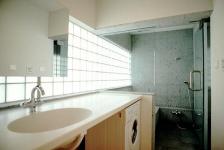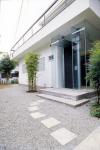House K involved renovation work for a home belonging to a couple in their sixties.
When the house was first built forty years ago, the neighbourhood was relatively quiet. However, being a convenient location to commute to the city centre, residential flats and corporate housing soon filled the area as years went by. It is now a regular suburb. The house used to have a good view, but now, no more. Therefore, it was essential for House K to provide new functions that would adapt to the changes in the surrounding environment and accommodate any new needs that the residents may have in their new stage of life.
One of the main themes for this project was to remove as many barriers as possible within the restraints of renovation. Not only physical, but also psychological barriers – instinctive fear that people usually feel towards things outside their home, of failing eyesight, of loneliness, and discomfort towards things without continuity.
House K was designed so that open space would be its default state. All removable partitions were eliminated, and the doors were made into sliding doors, resulting in a one-space two-level interior of 100 sqm in size and free of any obstruction, sharing light, heat, and sound. All rooms were finished in a soft pine flooring and walls plastered with earth to create a unified continuity. Transparent glass walls were used with the staircase, to keep the rooms bright with an unobstructed view. Sudare or Japanese wooden blinds were used as partitions between rooms as well as with the outside, to act as soft filters, letting light and sound pass through and avoiding the complete separation of the spaces.
Particular attention was also given so that furniture would not serve as barriers. Storage spaces for the main room were designed in a horizontal sequence to achieve a sense of continuity, with semitransparent cover doors that could slide freely to the position where needed to conceal the items behind them.
The only major addition made to the house was the glass entrance space. This area was designed as a midway zone of being inside and out, enabling the residents to see the outside while enjoying the protection of their home. This was the project’s solution to alleviate fear towards the outer world.
The House K renovation thus succeeds in transforming the house into a home again, worthy of the needs of its residents
1999
2001
