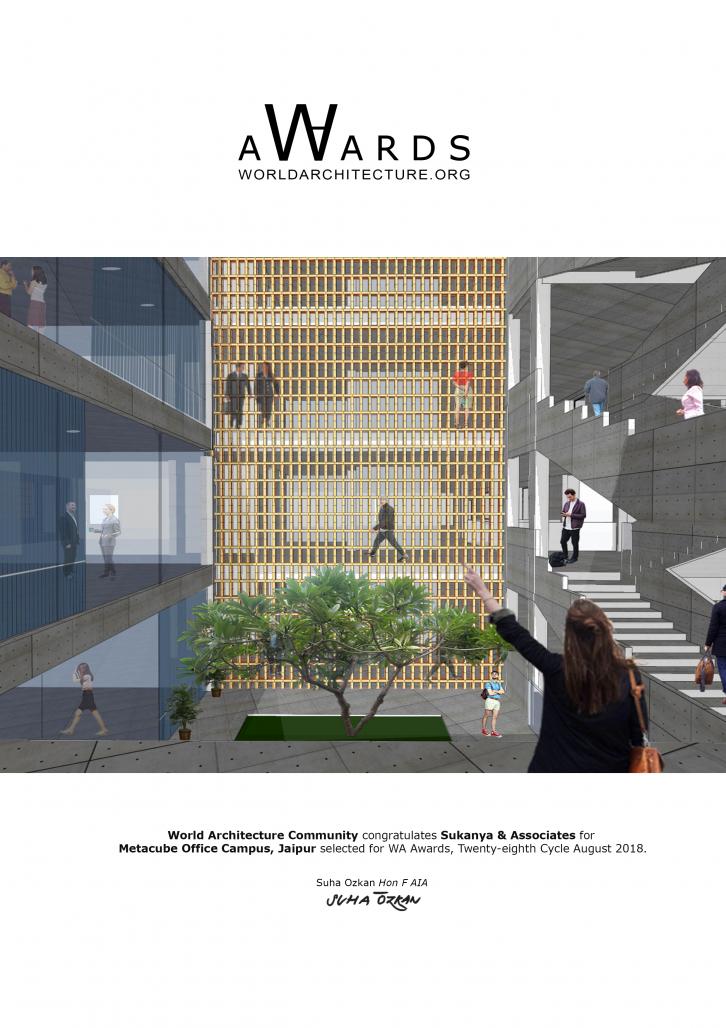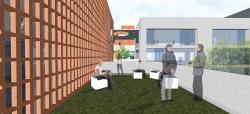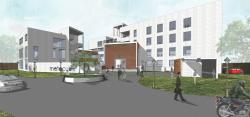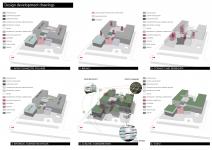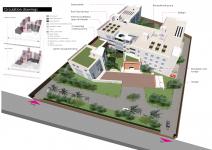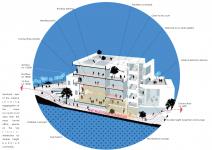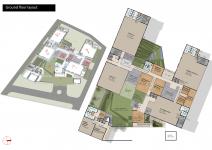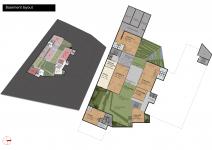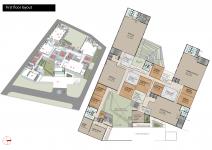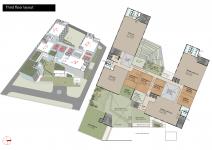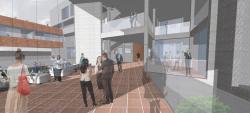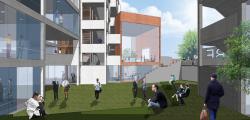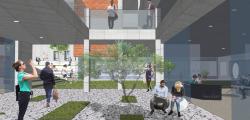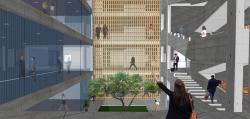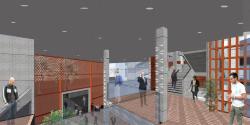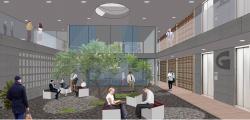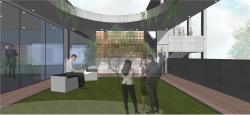The Metacube Office Campus in Jaipur, India is designed to rethink contemporary work spaces in India, especially in hot climates like Rajasthan, shifting away from the existing paradigm of office designs as enclosed cuboids. The campus is designed to create integrated collaborative spaces for work, play, interaction and learning by creating visual permeability across the sectional volumes.
Interconnected built volumes through pebbled interactive spaces:
The campus has been designed with interconnected volumes creating exciting interior spaces. General office spaces, administrative offices, executive spaces, guest rooms are interconnected at all levels by double/triple height shaded pebbled courtyards as interaction and informal discussion spaces, and formal meeting rooms and conferences. These blocks have independent access from the outside for segregated and defined movement.
These volumes sit above a continuous sunken recreational corridor with cafeteria, gymnasium, creche, indoor games area, lounges etc. This area also has large shaded congregational spaces for performances, and meetings. The recreational corridor connects the rear of the campus with spaces for playing tennis, football and cricket.
The main entrance to the campus is through a double height space rotated to face the east as per Vastu principles. A small temple, also facing the east, is designed at the entrance court for prayers in congregation during festivals.
Climatic considerations:
All office spaces are designed to be shaded by large trees on the western side, as well as by brick Jaalis or screens.
The sunken recreational corridor forces the hot western wind to flow down, to get cooled and to get circulated within the building through narrow volumes (venturi affect) as it rises. Roof top farming has been proposed on the roof to cool the interior office spaces, as well as provide social spaces. Rain water harvesting and flushing tanks are proposed for reuse of water for flushing and gardening in the campus. Solar panels are placed on the roof to generate electricity.
Office design:
Offices have been designed with an open plan with maximum visual connectivity from the inside to the outside green areas. Punctuated volumes in section allow chance meetings, and inter department interaction and discussions, fostering collective growth and development. The width of each office space in plan, and the size of window openings have been optimized such that maximum indirect sunlight enters the interior and there is minimum consumption of electricity during the day.
2017
0000
Client: Metacube Software Pvt. Ltd.
Site location: Jaipur, India
Site area: 2.46 acres
Total built up area: 1.5 lac sqft
Design Team: Sreyash Dasgupta, Vrinda Sharma, Zainab Khan, Arunima Saha, Dhrubani Mishra
Metacube Office Campus, Jaipur by Sukanya Dasgupta in India won the WA Award Cycle 28. Please find below the WA Award poster for this project.
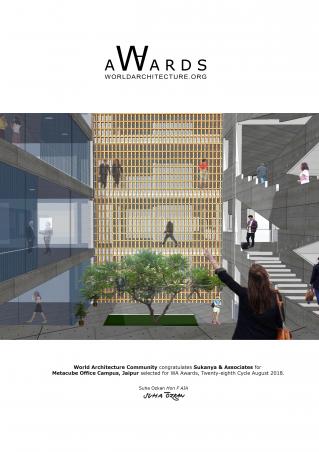
Downloaded 28 times.
Favorited 1 times

