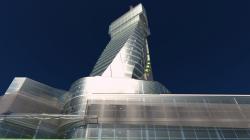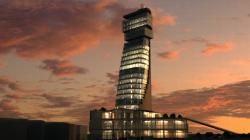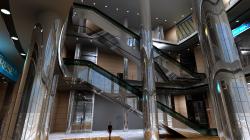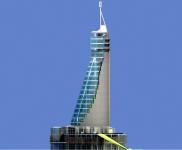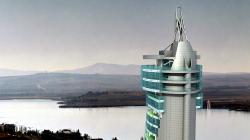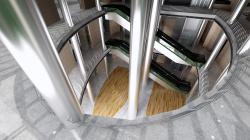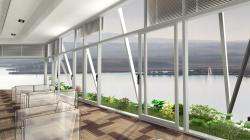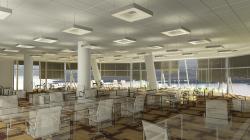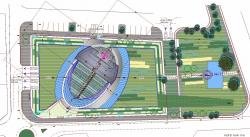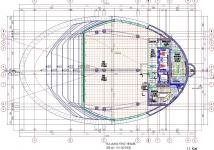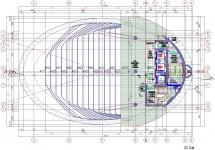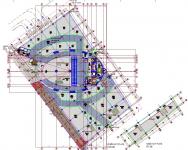The alternative to the business-residence and shopping centers in Ankara is a special meaning. Gölbaşı's shopping mall is a folded pest structure suitable for cinemas, residences, business centers and car parks. In the secondary design of a progeny, it is our belief that we have an outward-looking structure. The building carries an aesthetic dialect with Mogan Lake.
2017
0000
The location and elevation (112,50 mt) of Ankara's hard north-east dominant winds, deaf reinforced concrete curtains with an aerodynamic ellipsoid design completely protected. significant heat gain, sound insulation. With double wall façade system, solar control is maximized. With natural ventilation in the summer, the load of the cooling system is reduced. In the winter months, natural air is trapped and heat losses are prevented. It is taken to the places with daylight maximum control with the blinds between the walls. With the photovoltaic roof panels and wind energy, all of the exterior facades can illuminate the night. The business center is guided by a 270-degree wide view of the rising floors all towards the lake view, and the lake view is entirely acquired in the floors, facing the lake from every point of the rooms. The building is 126,50 meters high with a 14 m antenna. zone;24.238 sm
Architectural Design : Architect Levent Timurhan
Architectural office : Timöz Architectural Co.Ltd.
Director Municipality Director of Urban Planning&Development: Merih Karayol, Civil Engineer
zone : 24.238 sm
Project : 2016-2017
Static : Kenan Özbek, Civil Engineer
Mechanical : Volkan Ünlü, Mechanical Engineer
Electrical : Cengiz Öktem, Electrical Engineer
Landscape : Funda Şahin, Landscape Architect
Sounding Acoustics: Asymmetric Sound, Light and Vision Systems Inc.
Model: Serdar Gürol, Architect.
Three Dimensional Architecture: Recep Yilmaz, 3D designer


