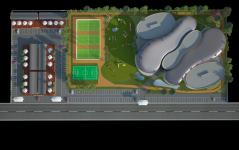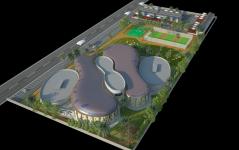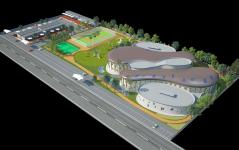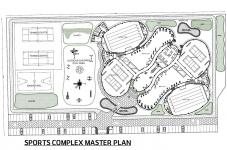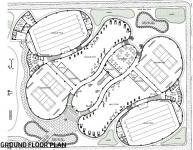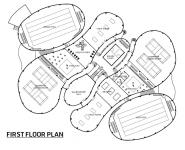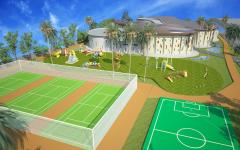The design is aimed to provide Sports and Gym facilities to the low income community in the vicinity yet innovative and state of the art. Since the project is owned by the local government the allocated budget was limited. it was nevertheless a great challenge to consider budget as well as time of completion without compromising on design and construction. Another challenge was to get this construction done in the shortest period.
Due to the challenge to complete this project in the shortest period of time no imported materials were allowed to consider. All the base and finishing materials are chosen from the local market which are readily available.
There was no design brief from Client. There were huge requirements from the client to accommodate all the sports facilities within the given land. Equally provided facilities for both males and females. To achieve this it was decided to go for an organic design which could accommodate all the requirements within the given land.
Local Bricks with RCC Structure. Roofs for Gym and Swimming Pool Area are steel fabricated. Clear and blue tempered glass in windows. The area of glass was carefully calculated to avoid light reflection and thermal heating. Common Areas have mix of ceramic and Natural stone used in the floors. All sporting facilities are provided UPVC floors and wood
2017
2018
Both male and female wings are provided with the following facilities.
Indoor Sporting Facilities:
1: Badminton Courts 2#s each:
2: Gym : 540 sqm. each
3: Swimming Pools: 25.0m x 12.50m each
4: Steam Room: 11 sqm. each
5: Table Tennis : 4 tables each
6: Snooker : 3 tables
7: Yoga/Judo
8: Indoor Kids Playing Area
9: Lockers Rooms
10: Squash Court
Outdoor Facilities:
1: Lawn Tennis : 2#s
2: Basket Ball Court
3: Water Lakes 2#s
4: Outdoor Children Jungle Gym
5: Walking Track : 0.50 Km
6: Car Parking: 89 Cars
7: Ladies Saloon/Parlor
Common Areas:
1: Entrance Hall
2: Cafeteria & Kitchen
3: Admin Offices
4: Multipurpose Hall : 80 seats
Akhlaq Haider

