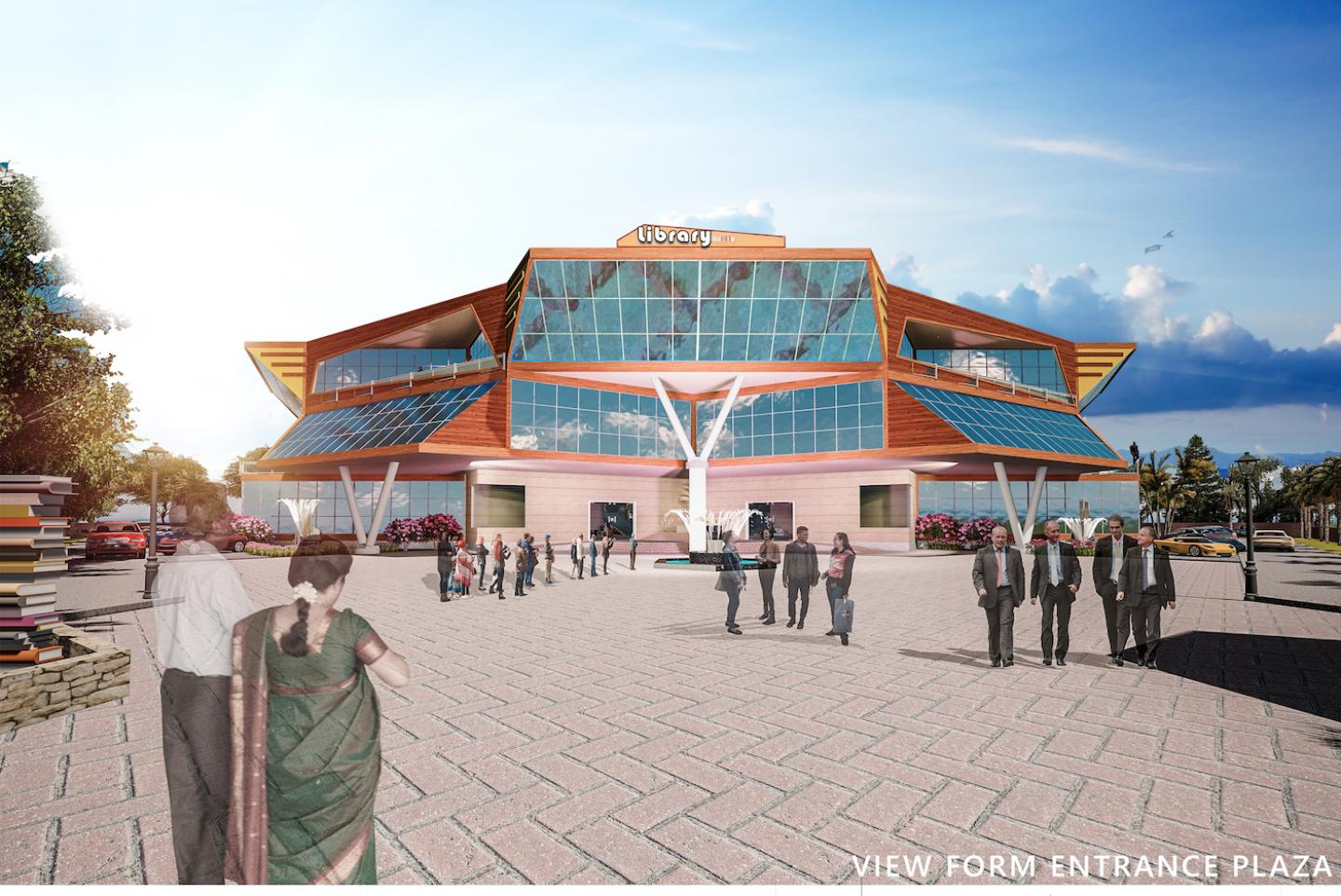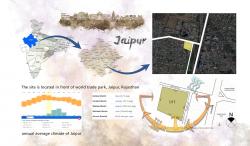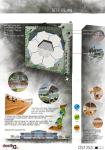Brief of Project
The Educational Building (Library) is designed in Jaipur Rajasthan, India. Considering all design factor the building has a conflict free entrances (vehicular/pedestrian) with a grand plaza having good landscape, hardscape & water bodies.
The basic shape of building is developed with hexagonal shape in growth pattern.
Functions
The internal circulation of building is compact and bifurcated from the entrance lobby. A central courtyard is created with enough landscape to provide better ambience for users to study in a open space. All study zones are placed in the northern zone of the site, as per Indian climatology, the north side is best for achieving day light. Plans of the ground and second floors are similar, while 1st floor is rotated to create an inviting form in building.
Form
A cluster of hexagon is created. The outer edges are tapered to provide angular balconies. Volumed up and down with a inviting exterior view. Brown color family followed. A separate study zone is provided like merging with nature and complete indoor study zones. The building is complete in symmetry from central axis front to back.
Shortcuts Used - Mirror, Array, Symmetry, Flip, and Rotate.
2018
0000
Concevoir MNIT Jaipur (DESTHO 2K18)
/
Favorited 12 times








