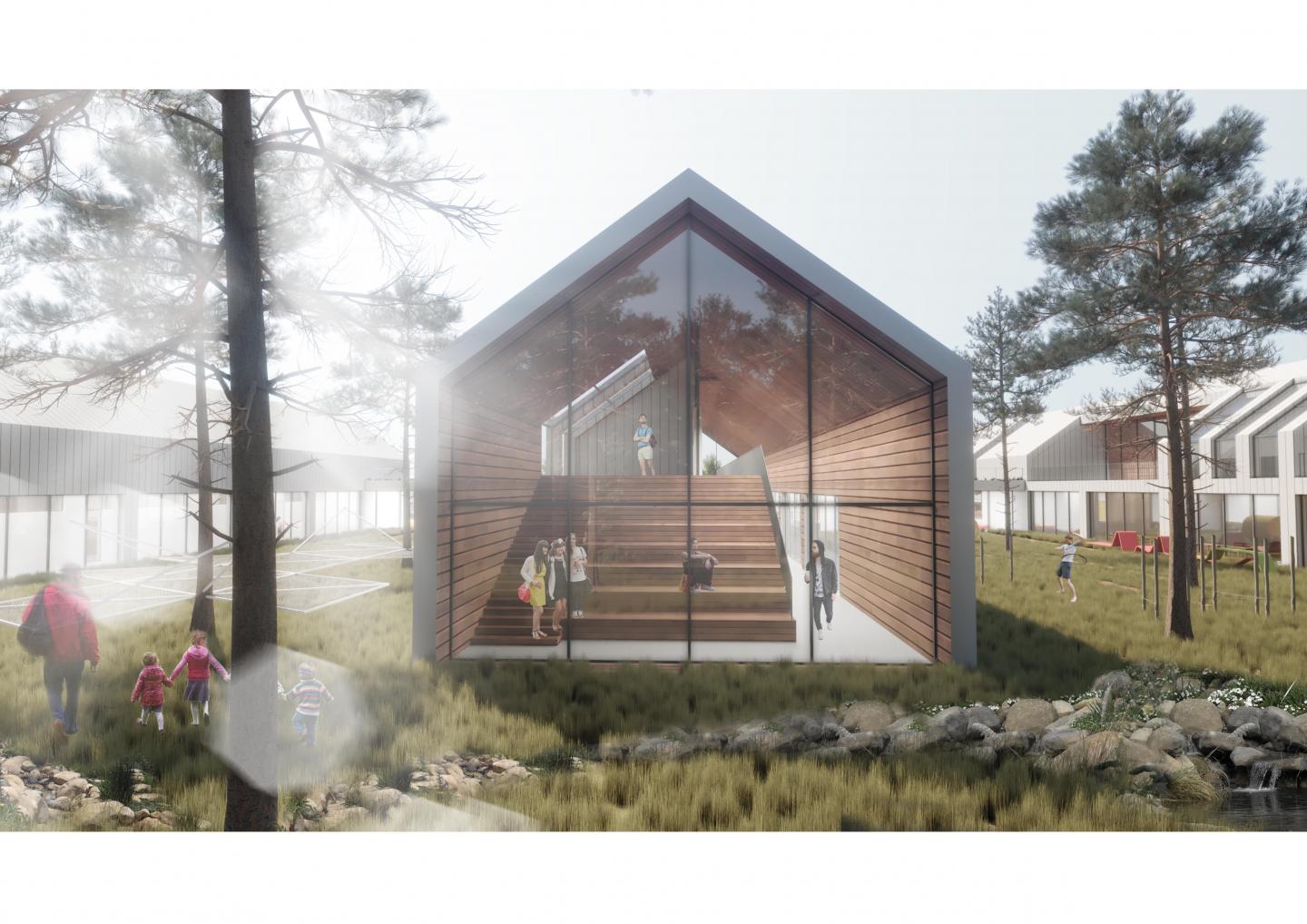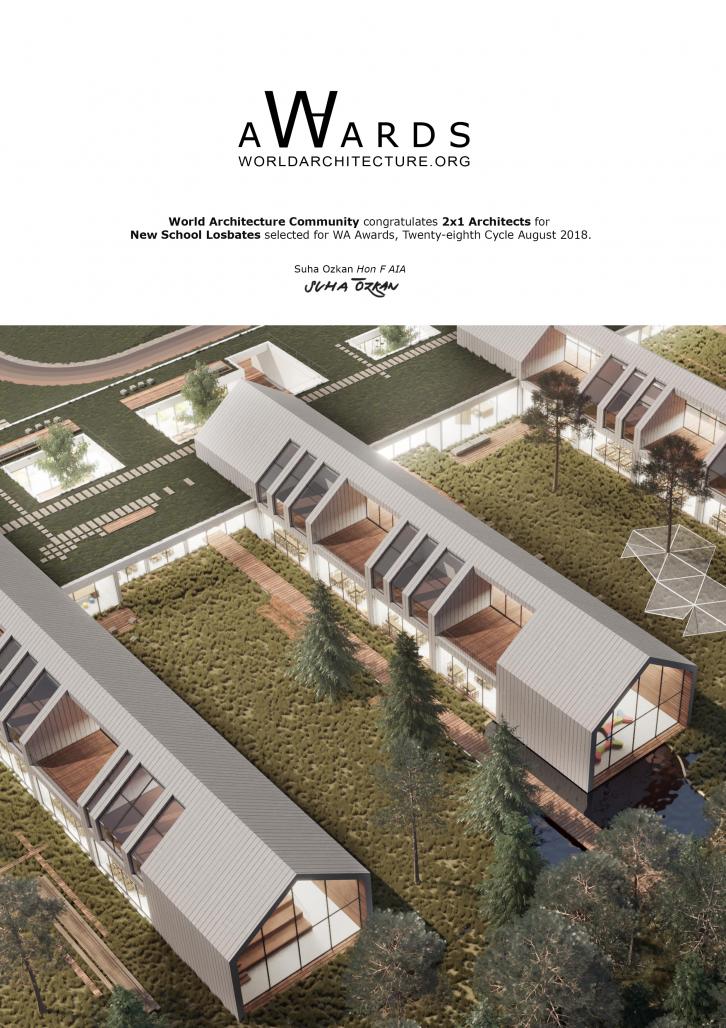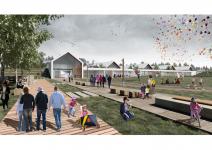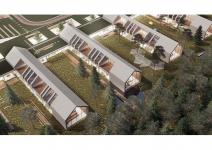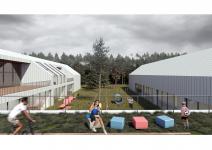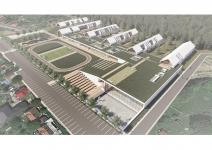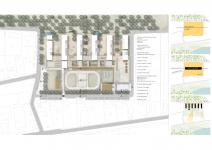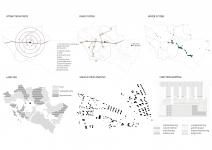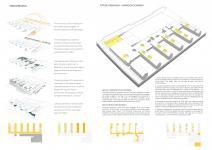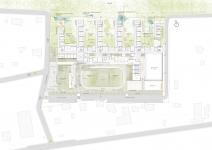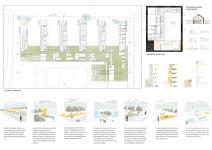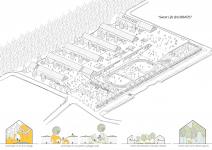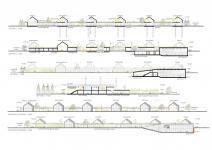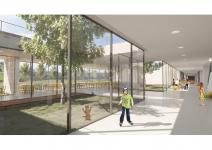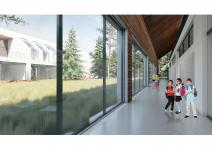- Urban Aproaches
The primary principle is not to destroy the current fragmented and low dense scale of the region. Most of the building spaces have been designed under the green terrace and the building scale has been tried to be reduced. the structure, which is supposed to serve four nearby villages, should allow for alternative uses except for use as a school. For this reason, the public space has been maximized.
- Design Aproaches
The forest in the north and the lake in the south of the project area are the most important criteria in the formation of all concept. Three major open spaces are created in the field where the building is located and this situation forms the backbone of the concept. These areas are an education zone which is expected to belong only to students, an assembly area which is open for the public activities and a semi-pulic zone including auditorium, cafeteria, art school, gymnasium and open playground which are used by both students and general public. While the semi-public buiding main frame is created, it is aimed to generate a treashold between all open areas and maximize public use. A green roof is created In this area so that a visual relation is provided with forest and lake. Smaller building blocks which are designed according to general scale of region, are integrated to this main mass.
Incrementality
Projected expansion programme items has been designed as empty slots within the geometric form. The functions that extend the program are edited as gaps to be filled in an existing geometry instead of a separated structure, on the base of Aravena’s princible about “incrementality”. These gaps provide the open area utilizations of the building before the gaps to be transformed in the future.
- Open Space Distribution Mottos
Creative Playscape – Learning Landscape
“Learning Landscape is more than a playground; it is the core of urban community” The best education happens in the best environments so creating this environment is fundamental part of education.
Learning Space-Learning Landscape
Outdoor learning space is the extension of the indoor environment so there is no clear differentiation for inside and outside. Our design motto for playing unit is “play-explore and dream”.
The playground as a social meeting place for all children and the aim is to give a room for social activities as well as physical.
Open Library-Cultural Interface
Libraries and literature were the mile stones for the establishment of Czech Republic. To form a strong culture through language libraries were placed all around the country. Therefore, to continue this tradition an outdoor library is designed where children can enjoy reading books while bonding with their culture. With that character ‘library’ is a model for youth to understand the importance of independency and its relation with the socio-cultural structure. Open library function is representing this idea.
2018
0000
Proposal of New School LOSBATES International Architectural Design Competition
Location : Prague , Czech Republic
Building Area: 10.700,00 m2
Design Area: 27.200,00 m2
Architectural Design ,
2X1 Architects
Hakan Evkaya , Kutlu Bal
Cansu Dinç, Yasemin Kılıç, Betül Vakvak, Serhat Çakır
Landscape Design ,
Cap Studio
Cemil Aktaş, Pınar Kesim Aktaş
NEW SCHOOL LOSBATES by KUTLU İNANÇ BAL in Czech Republic won the WA Award Cycle 28. Please find below the WA Award poster for this project.
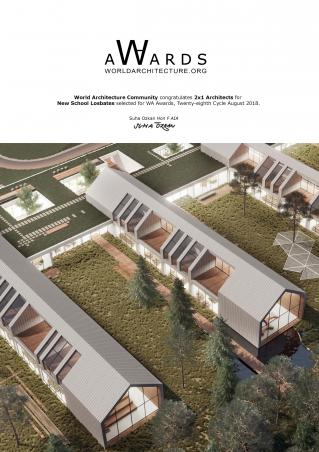
Downloaded 55 times.
Favorited 5 times
