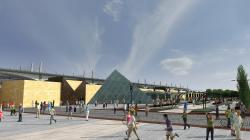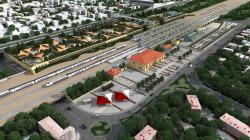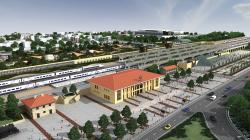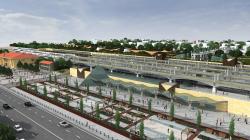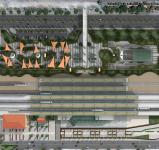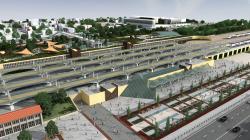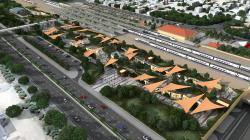The architectural concept design of “Gaziantep Main Transit Center” which is supposed to serve more than eight hundred daily (800.000) passengers at the Station Square in the station route area in the district of Şehitkamil, of Gaziantep metropolitan city is primarily based on the analysis of some main parameters;
• Providing the formation of a comfortable transportation system by ensuring the integration between transport systems (High speed train, Suburban, Metro and rubber-wheeled vehicles) within the Transfer Center organization,
• In this position, which will become the most important node in urban transportation, the solution of the passenger and vehicle circulation relations of the transportation network in the most functional & rational way,
• Providing connections and relations in accordance with the central & regional position of the city,
• Providing an integrated living environment together with urban life for the spaces to be formed by the project,
• Organizing the spatial development that was formed by topography and planning in the present situation and organizing it as an attractive city center,
BRIEF INFORMATION ABOUT GAZIANTEP CITY WHERE THE PROJECT AREA LOCATED;
Gaziantep which is the largest city of Turkey's sixth and Southeastern Anatolia Region has metropolitan status with its population, economical potential, cultural riches and historical texture.
Situated at the crossroads of Mesopotamia and the Mediterranean Region, one of the first settlement centers of Anatolia, the city hosted many civilizations and maintained its importance throughout history. Gaziantep, which has a mysterious history in which different civilizations, cultures and religions come together and are synthesized within each other; Traces belonging to the Palaeolithic, Neolithic, Chalcolithic, Bronze, Hittite, Hurri-Mitanni, Assyrian, Persian, Alexander, Seleucid Kingdom, Roman, Byzantine, Seljuk, Mamluks, Dulkadiroğluları and Ottoman periods are carried .
Due to the fact that the historical Silk Road has passed through this area, it has become a frequent place of civilizations and maintained its cultural and commercial center in every period of its history. The diversity of the historical monuments in Gaziantep is an indication of the city's cultural richness.
THE PROJECT AREA;
The project area is located on the Station Square at the Mucahitler District of Şehitkâmil, one of the districts located in the center of Gaziantep metropolitan area. The construction of the station building which gave its name to this area started in 1953 and completed in 1959. With the opening of Gaziantep - Karkişsam line to railway operation in 1964, Narlı - Karkamış has reached the most important station position of the line section. The station building and some other buildings on the field have been registered as second-degree historical monuments by the Gaziantep Regional Council for Conservation of Cultural Heritage.
The Station square runs along Zafer Street. This area also has two buildings which are currently being used by the Railway labor syndicate and Turkish Transportation Union located to the east and west of the Station Building. The Station Building and the other two buildings have become symbols of Station Square.
DESIGN APPROACH;
In the above sections of the description, the main elements that can affect the design approach have been compiled and analyzed. These elements can be seen as mainly the characteristics of the city and the location and the functional characteristics of the project.
These elements also played an active role in the formation of the design approach. First of all, the location and environment to be included in the project to be projected forms a stage decoration with the elements of "physical and non-physical".
The resulting scene is very closely related to the concepts of "Time" and “Travel". Essentially the environment seems appropriate to be organized for a "Time Travel". The existing train station building is carrying many memories from its past journeys and reflects to today. This travels starting from Gaziantep can be journeys to all of Turkey's geography or towards Middle East. Or there may be journeys that reach the Gaziantep station from entire the world. It is also not impossible to imagine the journeys of Central Asia and the Far East geographies, in connection with the "Silk Road" journey, one of the most important phenomenon journeys of the past located in this route.
When the scene defined as above, I as the author of the design thought that for the design approach should be as follows;
Instead of trying to change, renew, or distort this scene for a new structure to be exhibited in this scene, a design approach, which underlines, understands, contributes to the scene, and adds memories of this day and future to the memories, would be more accurate. The elements in this design approach have developed in the following way;
• To ensure that the existing environment and historical structures are as ahead and visible as possible,
•To ensure that all possible structural elements remain in place to minimize the possibility of renewal and distortion of this scene by new structures,
• To ensure that the buildings we design are shaped by the measures and proportions that respect the existing buildings (in a respectful relationship with the horizontal and vertical measures of the existing station which is star of the scene)
• Designing to contribute to the stage of time and travel, while being able to accentuate the notions of "Time" and "Travel" on the visible side of the Station Square, to seek inspiration for the imagination of its users;
In this context, the glass mass in the form of a pyramid on the perceived face of the Transfer Center and the undulating glass fringe attached to it can be exemplified;
Essentially the Pyramid form reflects or suggests a beyond time geometry. It can be instantiated as an icon for the geometry of being independent of time and time. Thus, not only in the past but also in the future, the high-tech structures of the future can become an image in the form of pyramids with the contribution of glass and steel materials.
At the entrance of the transit center structure, the pyramid form is being tried to clarify the theme of "Time" and "Travel" or "Time Travel" from the four corners of the world as well as geographical and antiquarian times and to some extent future different time periods.
On the other hand, the wavy canopy form represents itself as the road of the travel. This road has its ups and downs. In the infinities of the roads, it stretches like eternity and disappears in the uncertainty as it emerges from the eye horizon.
As well as being very concrete historical and spatial realities within these depictions, legends, memoirs and narratives also contribute to the subject. Ultimately, every element that can contribute to creating a new image, an excitement, and a horizon in the life of the user in the city must be welcomed. The transfer center structure has been shown to be a contribution to the city in this context, which is a formally perceivable face outside.
2017
2018
The southern Part; 12.000 sq.meters
The Northern Part; 48.000 sq.meters
Reinforced concrete & structural Steel construction, transportation building
Feyyaz Aysoy; Designer, author

