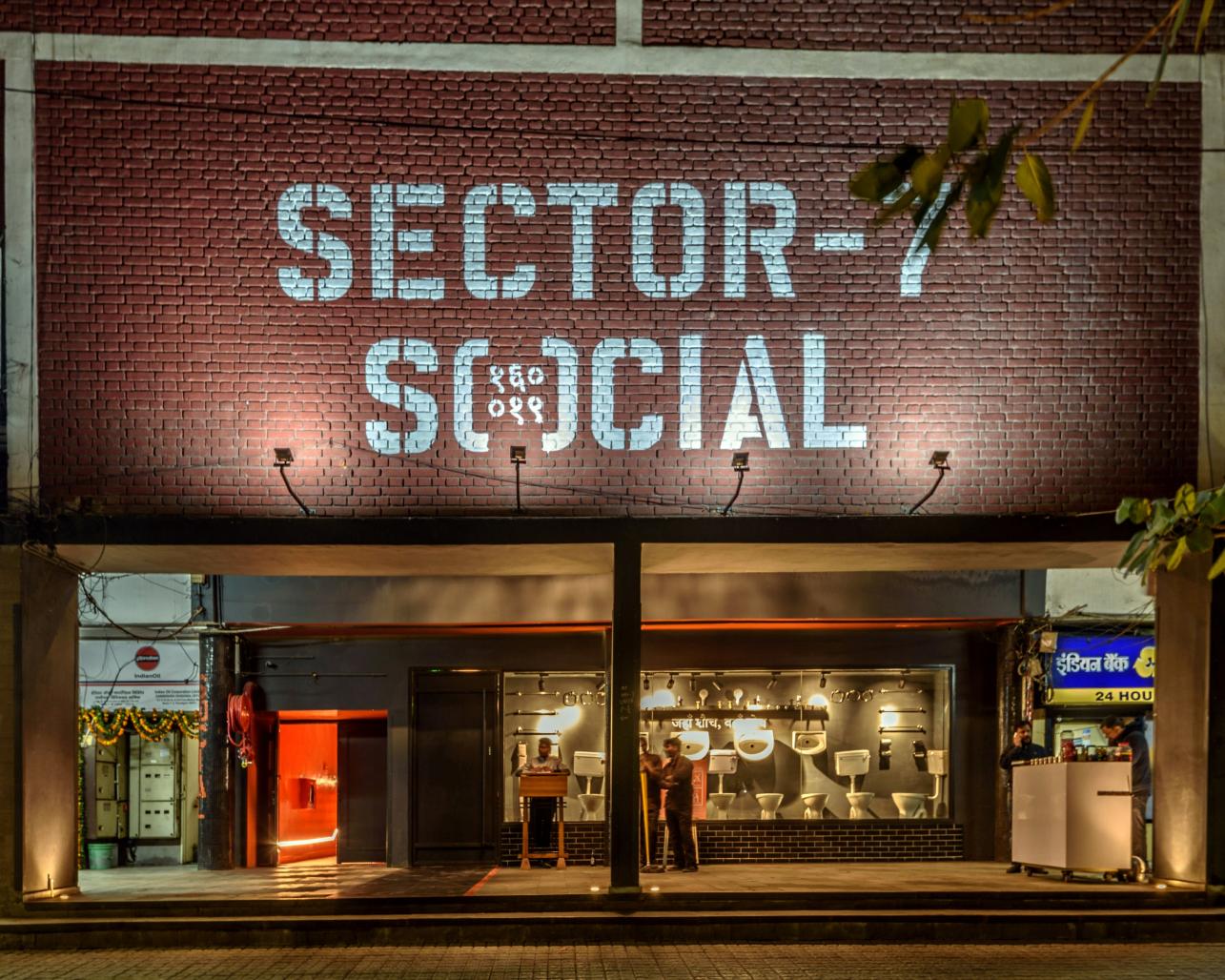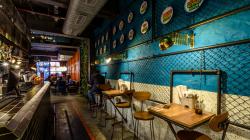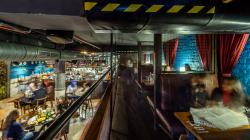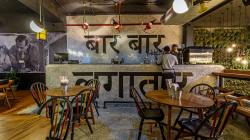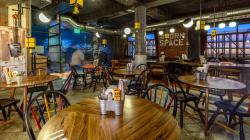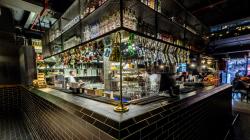Social Chandigarh is designed to reflect the heart of the city connecting with localities. Based on Corbusier, the design was how Chandigarh had been conceived from its nascent stage to what it is today. The project redefines mundane café culture and blurs the lines between “work and play”. It ideates to create spaces which are ‘collaborative workspaces, a fun café and a hub for artists and innovators’. The café-cum-bar brings back the fun in to the clean yet monotonous lifestyle of a city like Chandigarh.
2017
2017
Main entrance - exposed brick work.
Rooftop - use of recycled tin sheet.
Furniture - wood and metal.
Flooring - mosaic tiles, terrazzo, concrete pandomo and brick tile flooring.
Ceiling - exposed ceiling ducts, metal truss.
Walls - green wall, graphic painted, brick tiles, pandomo and exposed concrete finish.
Abhigyan Neogi
Kanika Suri
