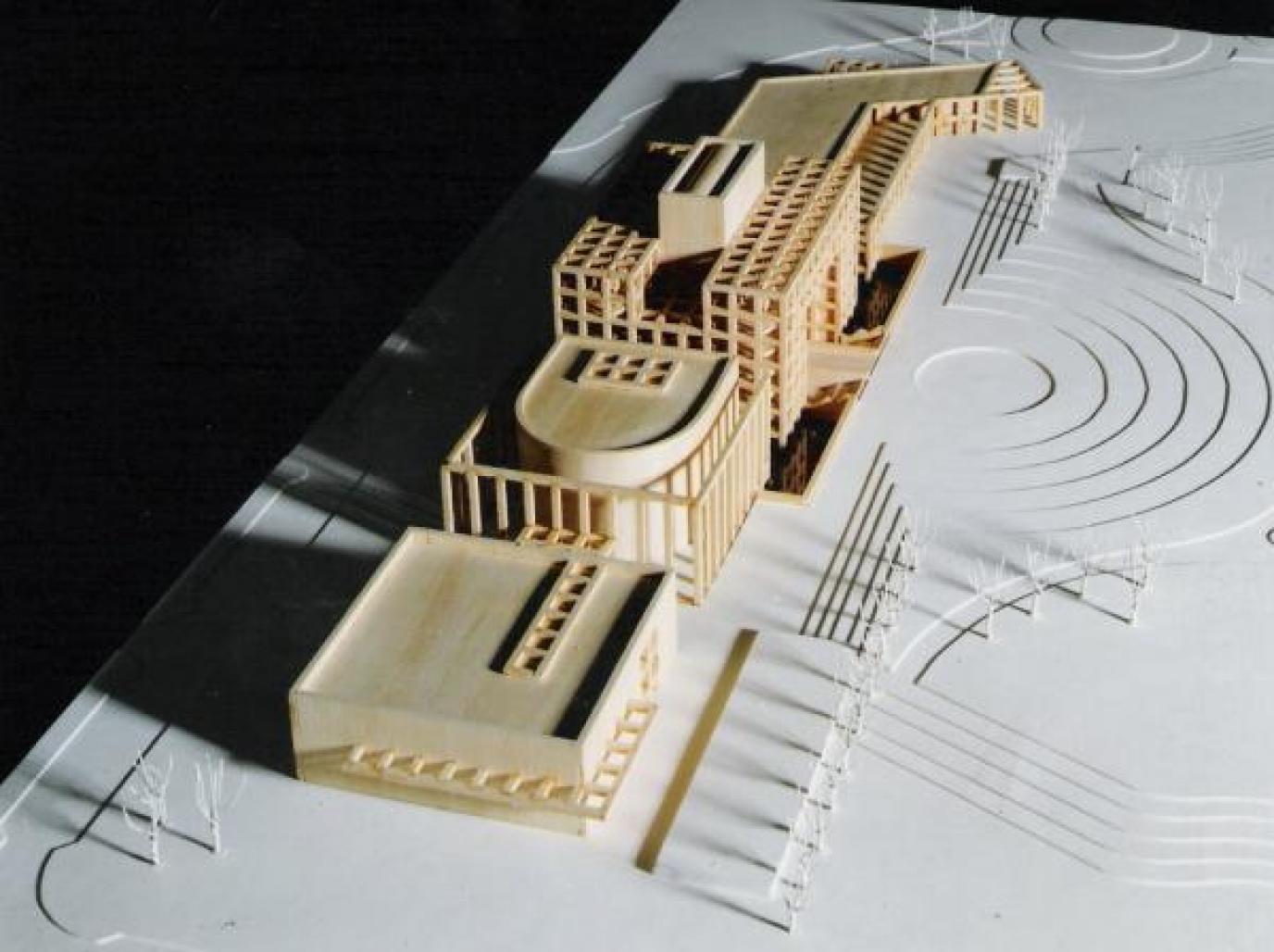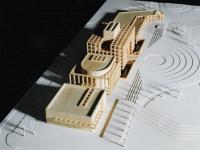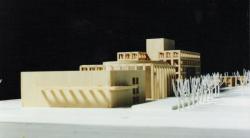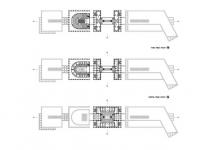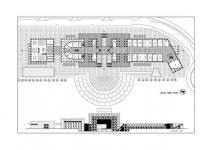The Civic and Community Center, Qiryat Ono
The planned Civic ad Community Center has a special privilege in its visual appreciation thanks to its position in the City. It is situated at the end of a large City Park bounded between two rows of tall dwelling buildings, orienting our sight towards it.
The Architecture Structure of the City Hall + Library + Community Centre + Shopping Mall is a body that as it represents the City, it in itself is a City in miniature, containing a set of spaces and axes and the architectural language appropriate to it: "Plaza", "Street", "Garden", etc.
The Design Concept of each building and all of them together gives the project its sense of harmony: the Design Element that repeats itself from building to building is "a Box inside a Box". The principle has different nuances from building to building, according to its function inside.
The choice of the type of articulation of the masses, as well as the choice of materials, has been done in the purpose as to create aesthetical design contrasts: the use of the "Sealed Surfaces" in contrast to the "Perforated", the use of the "Massive" in contrast to the "Light" is in the purpose of creating a Harmony of a Design Composition and the correct expression of each type of building.
Client: The Municipality of Qiryat Ono, through the City Engineer, Arch. Dani Raz.
1998
