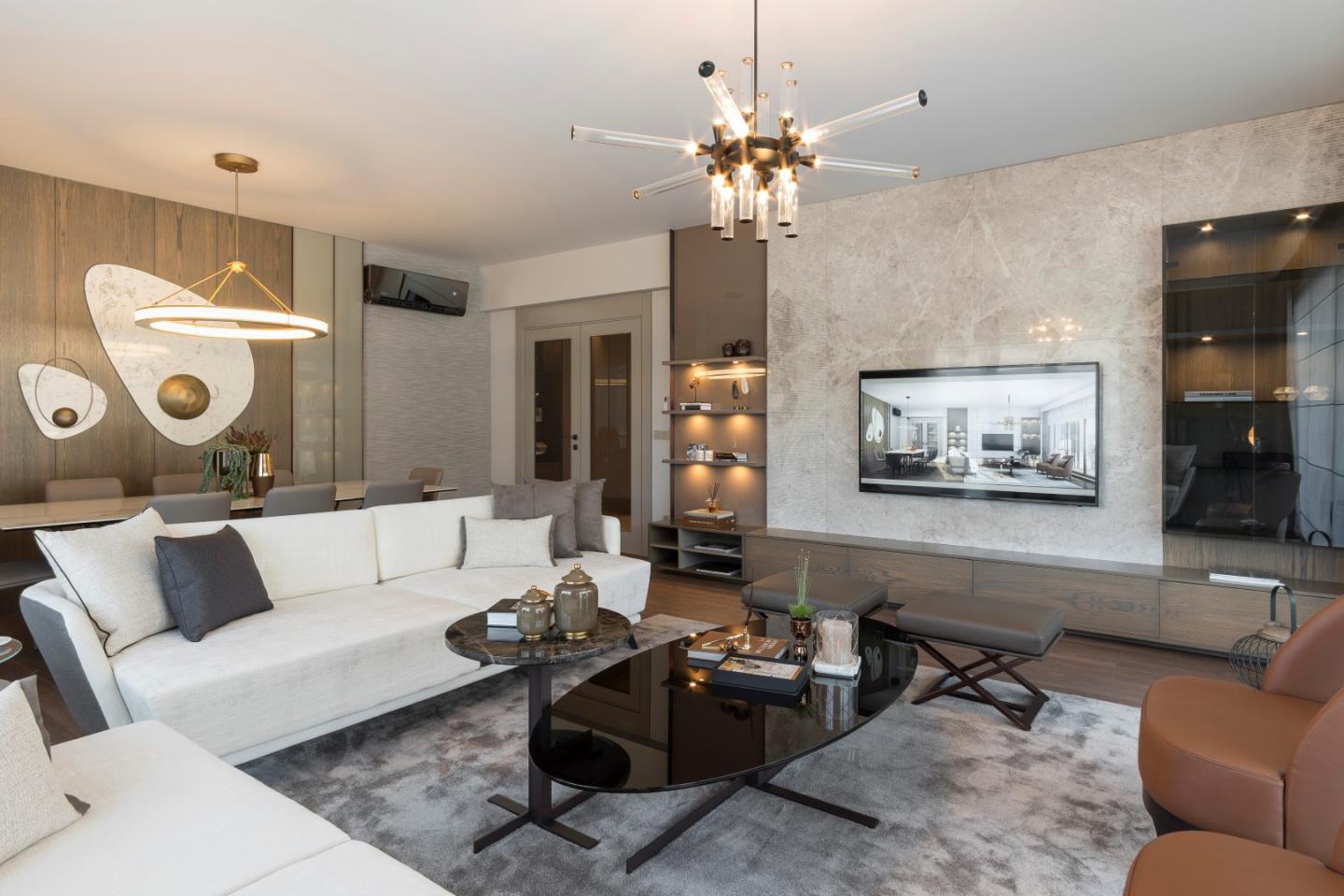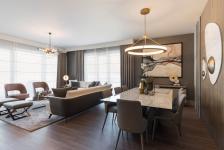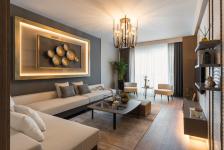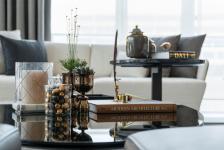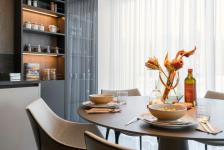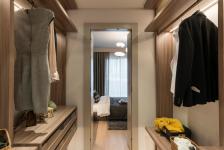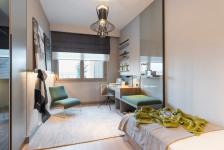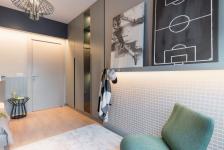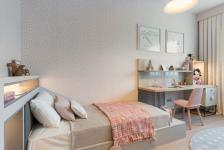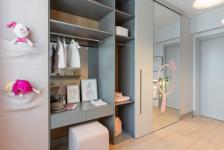Designing 200 m² apartment flat within 38. Cadde project, Gonye Proje Tasarim enriched a modern design line with the choice of materials and fine details by giving priority to the visual design richness along the functions.
Upon the information obtained from the homeowner that hosting guests at home is still a frequent practice in Anatolia in comparison with big cities, the entrance areas have been kept relatively spacious and special cloakrooms and cupboards were designed where shoes and clothings can be stored in a practical manner. The kitchen and living doors opening to the entranceway were specially customized for the project in a way that it slides in the wall in order to avoid loss of space, featuring a complementary wood-coated panel and mirror sideboard.
As for the floor coverings in the apartment, while marble looking like ceramics were used in the entranceway, the night hall giving way to the bedrooms were covered with wooden parquet floor coverings to complement the bedrooms.
With the aim of creating a sense of warmth in the home, wood-looking ceramics of 20x120 cm in size, which complement the parquets, were used in the general bathroom floor that adjoins the night hall.
While ceramics that look like natural stone and vinyl wallpapers were used in a balanced way on the bathroom walls, the wood-coated bathroom cupboard prepared with a special color study enabled us to maintain the effect of a warm environment. The bathroom cupboards with mirrors were designed in such a way to increase the depth impression of the bathroom and provide storage space for the homeowners.
Considering that the apartment is 4+1, one room was designed as a living room featuring an L-shaped couch to host several guests conveniently as well as to provide the homeowners a cozy place to spend time. The bookshelf was enriched with brass materials in order to integrate with the three-dimensional stone coating, which is an imported material. Paying attention to the use of art works in all of its projects, Gonye Proje Tasarim worked on the Wall Art works placed across the entrance door and behind the couch in the living room, together with the sculptors, exclusively for the project.
Taking advantage of the natural light entering from both sides, dark colored fabric wallpapers with textile tissues were used on two walls. With the intention of creating modern and elegant spaces, imported furniture and custom made furniture designs with fine details featuring bronze metal, painted glass and leather coatings were used in the living room and bedroom.
The children's rooms on the project were designed for a boy who likes to play soccer and with the princess concept for a girl, both at the age of 6 Gonye Proje Tasarimselected the fabrics of all the textile products and had them produced in a way to create harmony with the concept.
All the carpets and oil paintings used in the apartment flat were specially procured by Gonye Proje Tasarim.
2018
2018
Project Name: 38. Cadde Flat
Interior Design: Gonye Proje Tasarim
Project Location: Kayseri / Turkey
