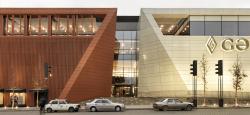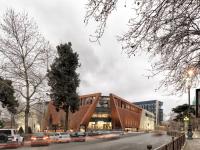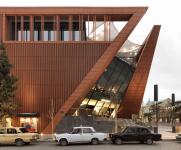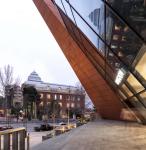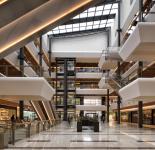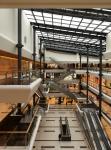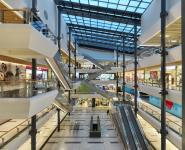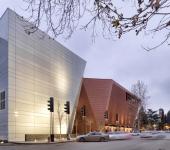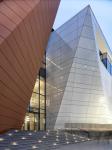Located in the northwest region of Azerbaijan, Ganja (Gence) is the second largest city of the country. Having a severe climate, red bricks stand out as one of the local materials of the city. Ganja Mall could be considered as the city’s first large scale trade investment.
The project is located on a corner lot in front of the wide park between the government office and the historical mosque and mausoleum at the city center. The main street and the retail axis both have mild slope. This slope is turned into an advantage to enhance the relationship between the inner circulation of the mass and the street by entering the facility from the two different levels of the lot to fullfill the client’s request of designing a shopping mall with an international standart and an efficiently solved plan. Because of this level difference, the building is entered from the main street by going some stairs up and some stairs down from the side street. To enhance the enterances from the diagonal corners of the lot, an optical relationship between the central courtyard and these corners are taken as an essential part of the design process. The structure of the central void is designed as sleek steel columns to avoid the vista breaking large columns and high side faces of the suspended ceilings to fullfill the needs of mechanics and ventilation required in the desing of shopping malls.
Additionally defining the indoor common space on the ground floor, the structure carries the roof, along with the skylight allowing the zenital light in.
The diagonal axis between the two entrances shapes the building mass as a significant design criteria. The section which has an interaction with the service road at the back and the adjacent lot, is a more introverted mass while the other section which is directly visible and feeds from the city, is cladded with terracotta baguettes, adressing to the red bricks in the city. The corner of the mass enhances the store terrace which emerges from the gap between the two sections. The stairs which lead to the platform are considered as a meeting space and a tribune looking towards the park. By this, it is aimed to connect the high rise building mass to the human scale.
2014
2017
Client: Pasha Construction
Project Management: NorthWest Construction
Static Project: Modern Mühendislik
Mechanical Project: MEP Mühendislik
Electrical Project: Enkom Mühendislik
Interior Design: Erginoğlu & Çalışlar Mimarlık
Main Contractor: Northwest Construction
Photo Credits: Cemal Emden, 2017

