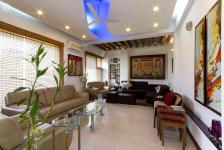The home of architect-designer duo Sabeena and Rajiv Khanna is a realm of peace and tranquility in the urban hub of Gurgaon. It oozes simplicity & comfort and echoes their love for nature, where they unwind after the days work. They have chosen to keep their personal space contemporary & minimalist within, and natural & earthy on the outside. It reflects the sentiments of all, as this home is always brimming with the energy of three generations of architects. Born and brought up in the city beautiful, Chandigarh, the influences are evident for Sabeena to have chosen natural brick tile for the exteriors and lavishly manicured greens within which sits their house. The house consists of an entrance lobby as a transitionary foyer that unfolds the spaces beyond.
The large living-dining-lounge space flows into each other to allow large gatherings to be catered to with ease. The double height lounge connects the upper and lower levels of the house and its skylight above, allows ample natural light inside. This is the most used space of the house where the family relaxes together. Six bedrooms have been planned across different levels of the house for all the family members. Large picture windows in each room allow ample natural light within. The terrace has been the venue for many a rooftop bonfire parties with friends as the architect couple enjoy socializing. Abundance of natural light and ventilation keeps the house and its occupants cheerful and charged with positivity.
2004
2005




