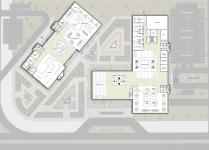Project Definition:
It is a research facility where professors, researchers or developers join the building by creating, studying, developing and analyzing certain subjects or potentials of energy (e.g. solar and wind studies) and how to improve it and harvest it in the best way possible for our environment.
Conceptual Design:
The challenge was to bring the two wings which they represent, researchers and the public, together into a single integrated and collaborative environment. Maintaining their separate identities, while forming a new entity that binds them together.
The two wings are joined together by another wing that consists of an amphitheater. It has a gathering and interaction space, covered with a large atrium, which forms the primary approach and address to the building. This wing functionally connects the wings together across the three levels of the building, and is also an expressive architectural figure of collaboration and connectivity.
Site Analysis:
The site is located in a research area in King Abdullah University of Science and Technology (KAUST), Thuwal, Saudi Arabia. It is located in the importer future town and is near two cities in Saudi Arabia: Jeddah and King Abdullah Economic City.
Facade Treatment (green shading Device)
Designing integrated and connected cubes together to follow the concept of the building. It will rotate automatically according to the position of the sun. This will help to improve the user visual comfort by controlling glare. This often leads to increased satisfaction and productivity.
This type of façade treatment offers the opportunity of differentiating building facades from other buildings.
Structural Studies:
Flat Slab is used when the span is larger and live loads are heavier. Flat plates require drop panels as increased slab thickness around the columns provides greater resistance against punching shear failures
This system can accommodate fairly heavy loads with economical spans up to 12 m.
2017
0000
Name: Renewable Energy Reseach Center
Architect: Yasmeen Ayman Rizq
Location: Thuwal, KSA
Site Area: 18,000 m2
The Proposed Program:
- Public Areas: Exhibition, Coffe shop, library, amphitheater and exchange knowledge space
- Private Areas: Laboratories of solar and wind energy, research offices, seminar rooms for teaching. the solar station and service areas
Type of users: Researchers, Employees, and Visitors.
Student: Yasmeen Rizq
Supervisor: Dr, Mohammed fekry (Capstone Project in Effat University)










