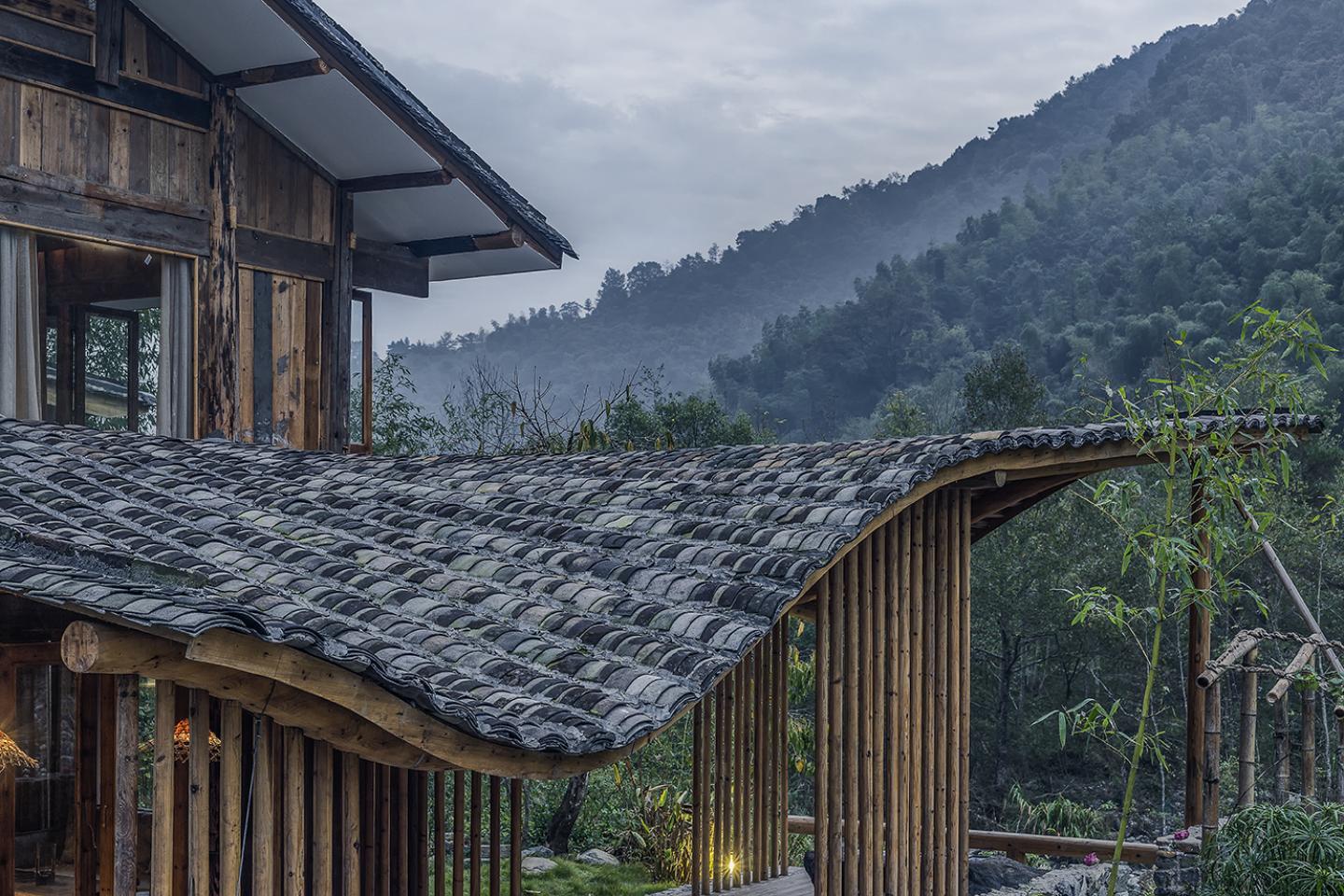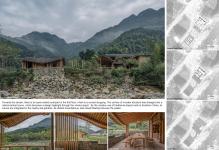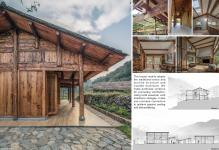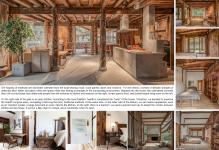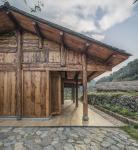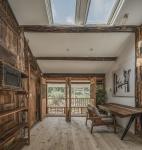WEI architects used traditional materials and construction techniques to convert a derelict house in Fujian province into a guesthouse featuring curving tiled roofs and reclaimed timber and windows.
Xiaoxi Jia, translated as Springstream house, is situated in the village of Chi Xi in Fuding County, where dramatic mountains, tea fields and bamboo forests create scenery evocative of typical Chinese ink paintings.
The village was among the first to be targeted by the Chinese government during an initiative launched in 1984 to alleviate extreme poverty in rural villages. Chi Xi village is known as the First Poverty Alleviation Village in China. Thirty years on, however, poverty is still prevalent in Chi Xi, the village's political status has restricted its further development.
WEI architects were commissioned to develop a project that could demonstrate how the renovation of existing properties can help to revitalize villages. An abandoned house typical of many disused properties in the village was chosen for renovation, with the completed building to be used as a bed and breakfast that will generate income for the community.
The two-storey building was carefully restored, and a separate guesthouse was erected on the site of a pair of structures previously used as sheep pens.
All materials for this project are locally sourced. More than 80 percentages of construction materials are existing on site or locally recycled. WEI architects preserved parts of the existing and reclaimed old timber, stone bases and other available materials in the region. Local villagers with building techniques were hired to ensure the endangered traditional construction methods, like the mortise-and-tenon structure and special transformational window-door framing.
The buildings are positioned on the banks of a stream that cuts through mountains with rounded peaks. This scenery informed the shapes of curving tile-covered roofs that shelter verandahs lining both structures.
"The moment I set foot in this village I was touched by the environment, and this feeling drove the entire design process of this project," added WEI's founder and director, Na Wei.
Hundreds years ago, the first arrivals came here to get away from wars and persecutions. The valley has been protecting the settlers since then for many generations. The built environment has become parts of the natural environment over the years. “The perfect thing that we believe is the state of mutual integration, interdependence and vitality of all things in nature. We want our new construction to respect this harmony. Like planting a tree, we intend to have the Xiaoxi Jia (Springingstream) coming from the local and growing into the surroundings, naturally."
Local weather is mostly hot and humid year round with occasionally Typhoons. By studying local seasonal wind directions, particular windows for promoting ventilation were designed in this project to increase convection and to achieve passive cooling and dehumidifying.
The renovation process was documented as part of a national television show. Hundreds of millions of reviews and publications of this project nationwide have brought great attentions and various resources to the locals so far. WEI hope the action could break the existing deadlock situation and bring new hope for the local people.
2017
2017
Climate: Subtropical monsoon climate (typhoon comes every year)
FAR: 0.47
Location: Fuding, China
Site area: 589.0 m2
Floor area: 275.0 m2
Client: The tourism economy exploration limited company of taimu Constructor Fujian yukai construction limited company
Photographs: Weiqi Jin
Lead Architects: Na Wei
Design Team: Erjia Zhang, Xian Hu, Jiuying Miao
