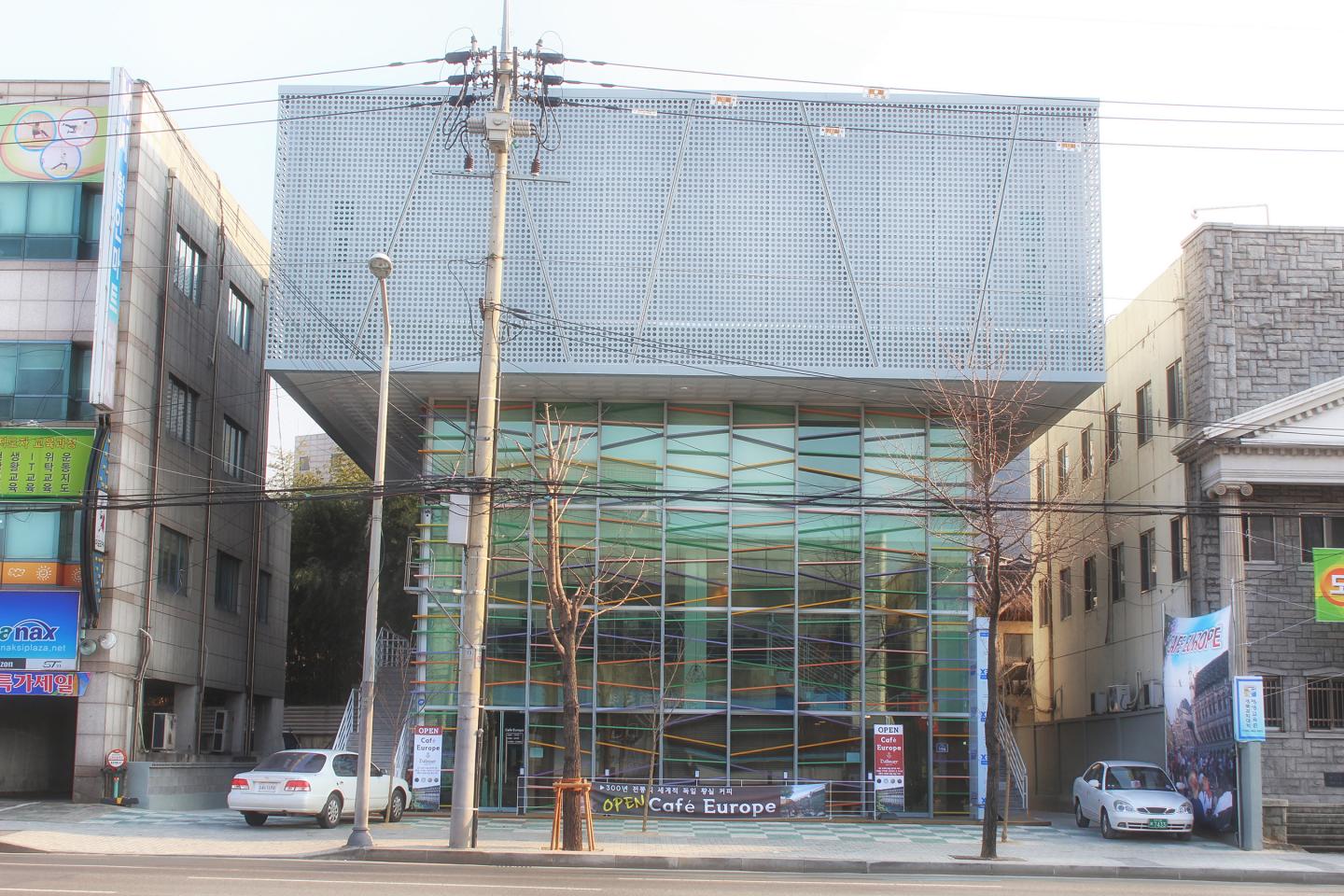Mission International is basically a non-denomination church that outreaches her ministry to young generations for high school and university students. MI’s unique program includes Sunday church service, various English classes, coffee house, BBQ party, accommodation for missionaries, etc. those of which are mainly focused on education for students. Due to its various program requirement, this Mixed-use building becomes in need of special design to meet this sole purpose of the mission.
Program requirements are set to accommodate missionaries’ short stays, staff offices, classrooms, church service auditorium, kitchens and coffee shop, and all other common spaces such as toilet, elevator lobbies, parking space, etc. Besides needs on those functions, the most rigorous restriction in our design proposal was the construction budget. The only sponsor who donated for this project was the church pastor himself since the ministry was only focused on students. Our design is to be mostly functional and the space has to be minimized yet maximized to meet the low cost construction method by following the local building code as well as the need to increase the visual awareness to express the church’s unique presence among the region.
By regional building code requirements, the 1st floor was setback for parking space for this building size. 2nd floor and 3rd floor are designed to include classrooms, coffee shop, short stays for missionaries as well as offices. Lastly, 4th floor is designed for the church service to include 250~300 people for Friday, Saturday & Sunday services.
The featured aluminum metal fins attached to the exterior curtain wall are to express the letter ‘MI’ as the gesture to continue the design element. Thus, porous metal panel attached at L4 was to cover the corrugate metal panel which was placed to increase thermal insulation as well as to reduce the cost of the wall structure.
2011
2011








