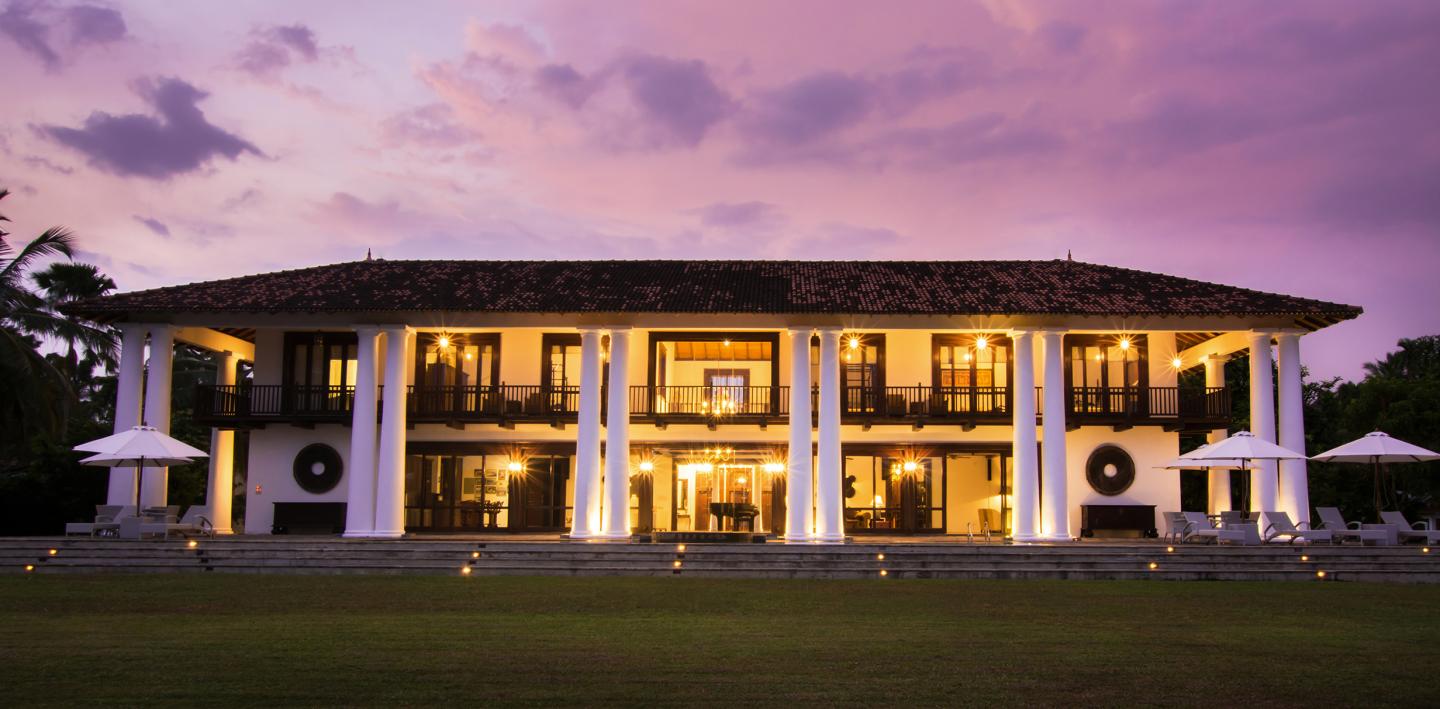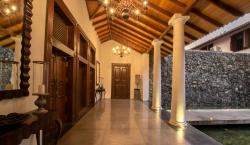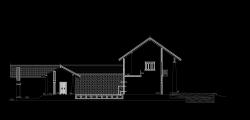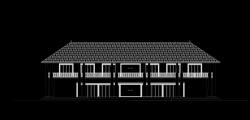The dutch and colonial influence in sri Lankan architecture is still established in peoples’ minds. The home is inspired from the detailing and composition of the Dutch colonial architecture expressing a contemporary feeling.
Orientating the building to exposes the most out to the captive Bolgoda Lake and placing it to preserve the large garden area the building takes you through a journey towards the lake through articulations of space, volume and light.
All the spaces are designed focusing on capturing the view of the lake. The series of internal and external spaces lead from entrance verandah to the water courts and the double height colonial the special progression towards the lake view. The gorgeous elegance in the outlook and the interior has made the dominance of this
establishment. Courts and the double height colonial the special progression towards the lake view.
The gorgeous elegance in the outlook and the interior has made the dominance of this establishment.
2016
2018
Chief architect - Kumudu S. Munasinghe
Project architect - Kumudu S. Munasinghe, Lakshan Wathuyaya, Ajith Deniyaya
Structural Engineer - Padma Gunarathne
Quantity Survey - Niroshan Jayasundara















