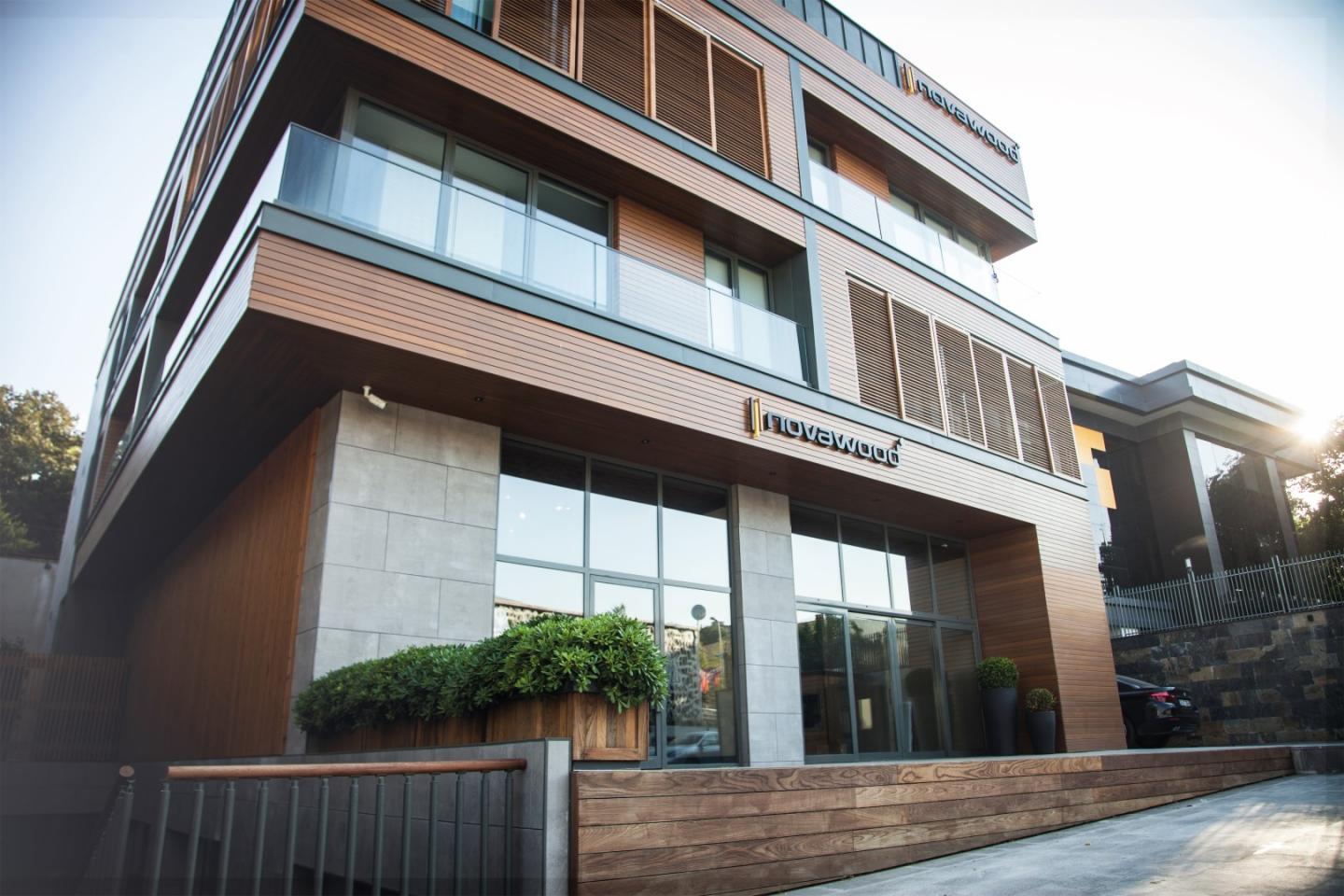Studio Vertebra has won two awards by the design of "Novawood Office and Showroom Building" in Istanbul designed by Studio Vertebra meets different needs at the same time with its flexible structure that combines event and organization space, showroom, and office functions. The building has won two prizes in the categories of "Building Architecture" and "Interior Architecture of the Space" in Europe Property Awards.
Studio Vertebra, an Istanbul-based design studio has been conducting 'multidisciplinary' studies in the fields of architecture, interior architecture, and restoration at national and international scale since its foundation. Novawood Office and Showroom Building, which has been designed for a company operating in the field of wood and forest products, in Istanbul on a construction area of 1.800 sqm, draws attention with its design that meets many requirements in the same time.
The yard in front of the building can be used as an activity/event area and it can be used as an office structure combining with the showroom. Studio Vertebra was awarded two prizes for "Novawood Office and Showroom Building" in the categories of "Building Architecture" and "Interior Architecture of the Space" in the "Europe Property Awards" held in London in 2016.
There is a showroom area to exhibit wooden products on the ground floor, and office units on the other floors. In this head office, exact samples of 138 wood and parquet varieties can be exhibited on the platforms on the ground floor. Thus, the process of giving technical information about the products through catalogs and computers turns into an interactive shopping with a showroom concept in which the entrepreneurs, customers, and the architects took part in the design process.
The Novawood Office and Showroom Building has been designed with the idea of reinforcing and transforming an existing building. The alternative design for the project includes free decisions in terms of form and budget. More efficient areas have been designed in the interior spaces by reinforcing the bearing systems of the structure and moving the staircase to the rear. The opening on the ground floor not only provided a secondary entrance to the basement floor but also fed the courtyard with natural light. The materials used in these areas have also provided the structure with the warmth of their nature.
With balanced space solutions in office units, warm and serious spaces have been obtained with the effect of earth tones used throughout the project. The showroom unit, which has been designed in 250 sqm area, exhibits wooden products for those who like wood.
2015
2016
Credits:
Name of the Project: Novawood Office & Showroom Building
Employer: Novawood
Reconstruction and Interior Design: Studio Vertebra
Location: Istanbul
Type of Project: Office
Year of Project: 2016
Total Construction Area: 1.800 sqm











