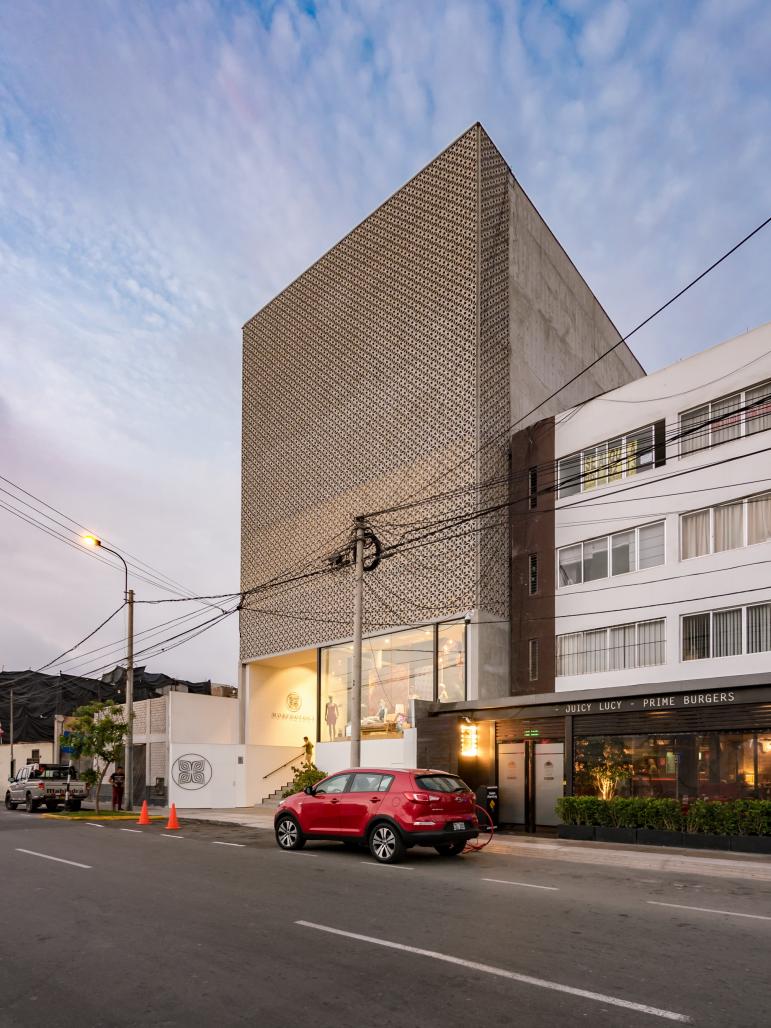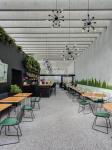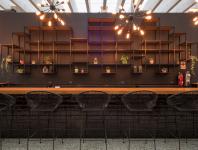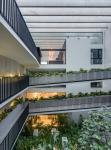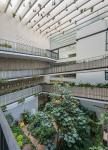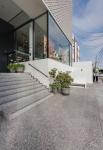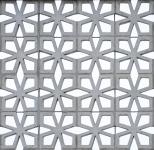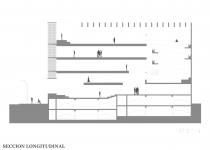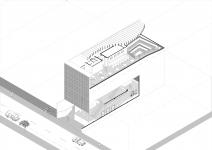The Santa Cruz neighborhood in Lima is undergoing a transformation: old mechanic shops are giving way to bars, stores, offices and housing buildings. Morphology occupies a narrow plot along one of its busiest streets. Its limits impose a regular layout to a discontinuous context, trying to define it through a concrete geometrical form.
Different uses are stacked vertically across five levels. The entrance threshold announces two routes from the street: one to the retail areas and another segregated “inner street”. The latter allows passers-by to enter through a botanical garden at the end of the plot that takes up the whole height of the building. This promenade ends at the cafeteria on the last level. It’s a space contained on the sides but open to the sky. The first three levels of the building -devoted to retail and exhibition spaces- are also linked by open stairs encompassing double and triple heights.
A “veranda” comprised of two skins gives depth to the east facing façade while helping regulate climate and solar incidence. This device avoids the use of curtain walls and also takes reference from the typical balconies of Lima: where you could see without being seen. Only this time it’s made from precast concrete blocks.
2013
2016
Area: 510 m2
Project Area: 2400 m2
Photography: Diego Franco Coto
Architects: Talia Valdez + Nómena Arquitectura
Collaborators: Jose Carlos Wong, Guillermo Obispo, Manuel Cornejo
Morphology Building by Nómena Arquitectura in Peru won the WA Award Cycle 27. Please find below the WA Award poster for this project.
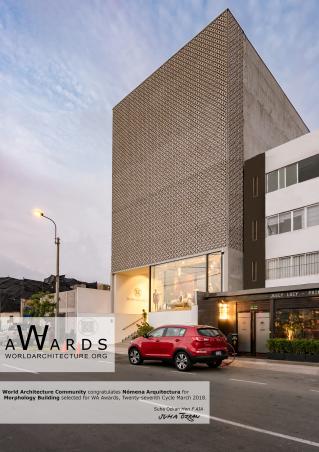
Downloaded 19 times.
Favorited 4 times
