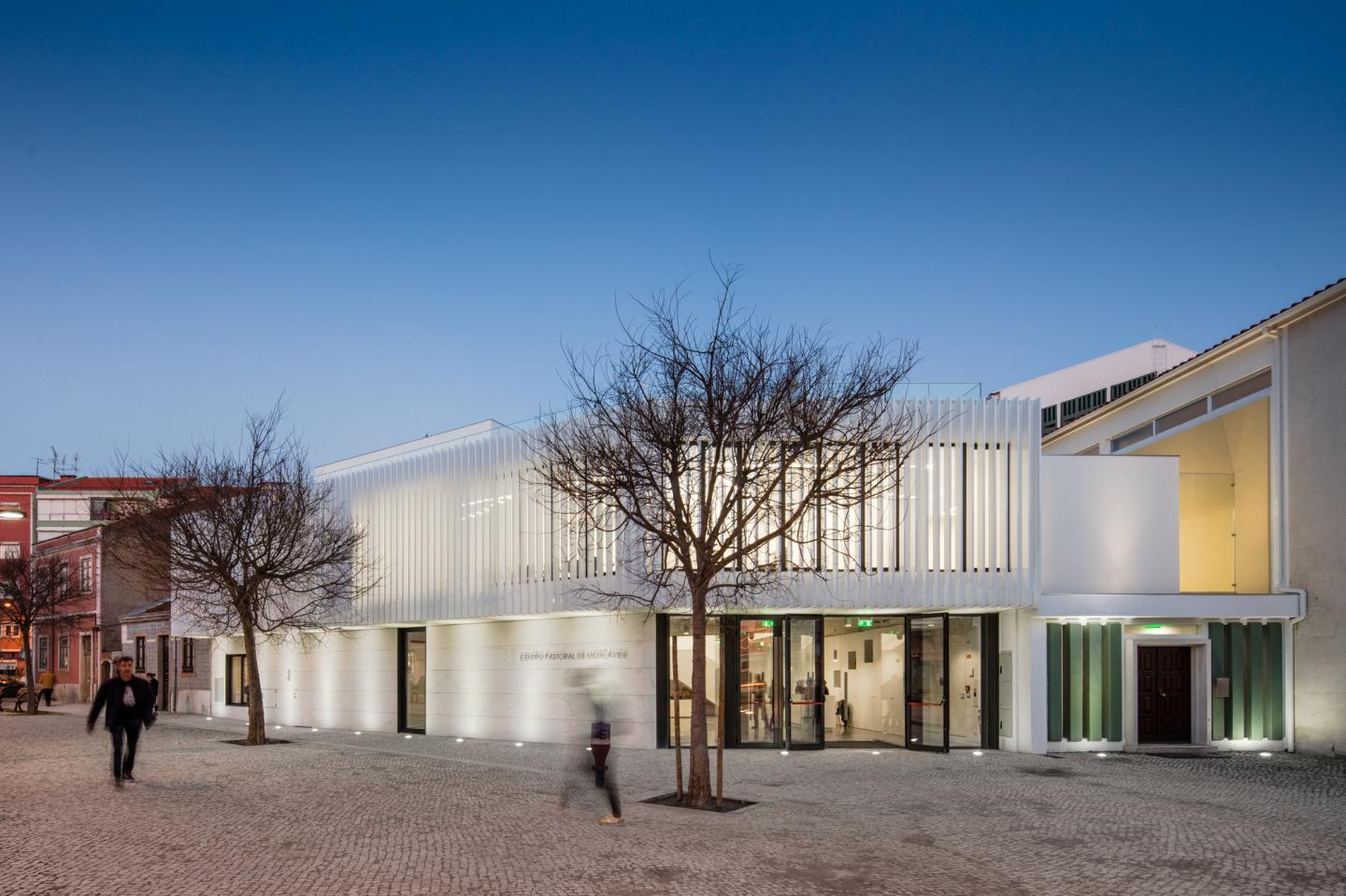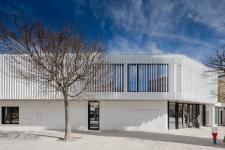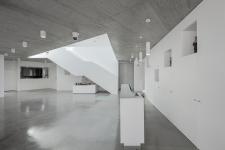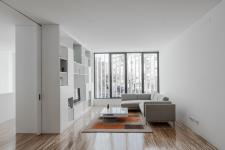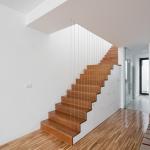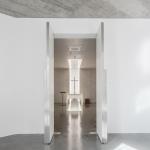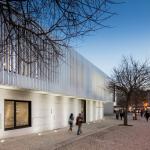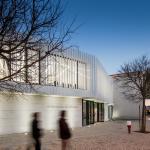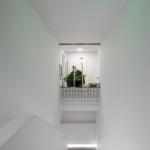From the need to serve multiple functions, the Pastoral Center of Moscavide is composed by a set of facilities that include catechesis rooms, funeral chapels, and the parish residence, and these needs.
The close proximity and connection with the Church of Santo António of Moscavide, a building undergoing classification as a property of national interest, provided premises for dialogue and framing. The two buildings stand out as landmarks of two eras that, although different, complement each other as reference points in the community.
Conceptually, we projected an extremely simple volume in articulation with the adjacent church that is also somewhat monolithic. However, the new building presents contemporary details, namely in the materials used, such as concrete, the white walls in the space volumetry, and the connection of the building with the surrounding natural light, which was a constant throughout the project.
The differential use of in-house, spaces, due to their different valences, dictated the programmatic display that progressed from more public to more private spaces, leaving behind, in a more isolated and introspective environment, the access to the funeral chapels.
Across the Avenue of Moscavide you can access the main entrance of the building, and also the parish residence, which ends up crossing the whole center, thus in close connection with it.
The great central skylight that unifies all the space shines onto the interior of the building a light that is high, strong, and always present.
The sunlight shines onto the resurrection chapels and create a clear analogy with the liturgical passage they witness, characterizing space and emboldening the moment.
The slender lamellae lining the entire facade dematerialize and soften its austere volume, providing a spiritual and incorporeal atmosphere, whereas in the interior, they deliver a sensation of shelter and introspection while enjoying the view and all available light.
2012
2016
Area: 1729.0 m2
Plano Humano Arquitectos
Lead Designer: Pedro Miguel Ferreira & Helena Lucas Vieira
Design Team
Architects: Pedro Miguel Ferreira, Helena Lucas Vieira, Ana Figueiredo, David Raquel, Margarida Marques, Manuel Dinis, Yara dos Santos, Vanessa Ferrão | Intern: Nuno Roque
Engineering: Luis Reis, Ana Henriques, Hermano Henriques, Nuno Santos, Ana Silva, Armando Venâncio, Sérgio Oliveira.
Client: Paróquia de Santo António de Moscavide
Photographs: João Morgado
