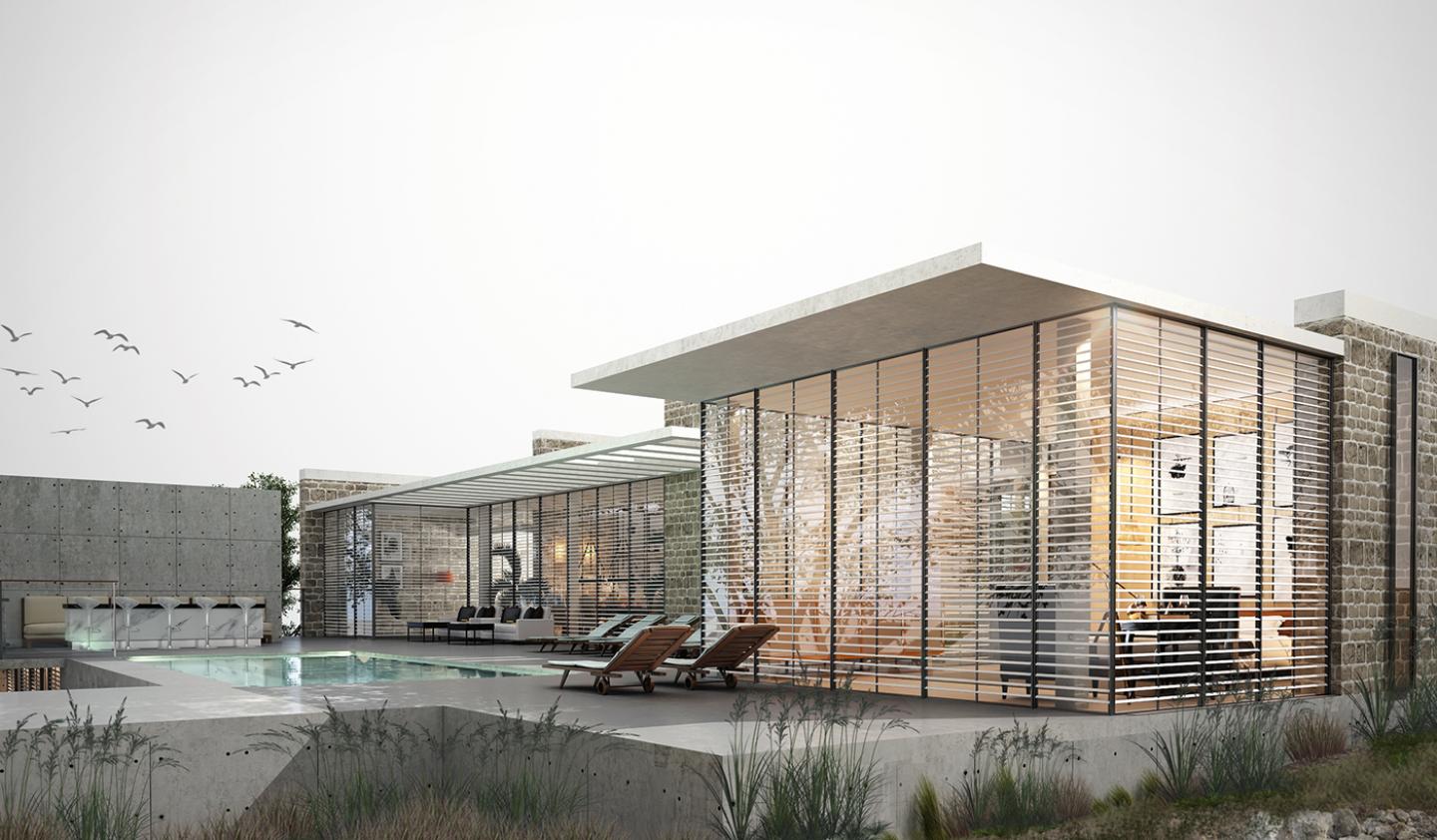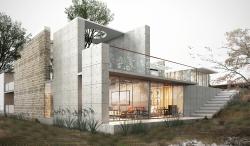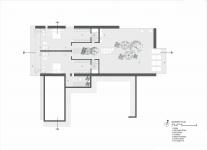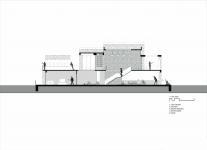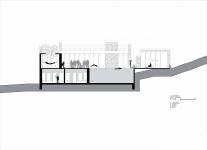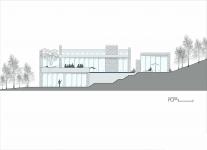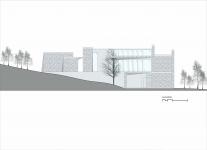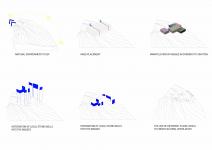The Project is located in Çeşme Ovacık in a site between grape vines that has a slope towards the northwest direction. Designed as an all year long recreational residential building is divided on two levels using the advantage of the slope. The ground floor accommodates the main living area and the open kitchen in it. At the end of the building there is a study room that is separated by a solid curtain wall.
The staircase located behind the open kitchen connects this floor to the lower floor. The lower floor is designed for the children of the family who resides abroad, and it incorporates enclosed, semi-open and open spaces that create a self-sufficient independent residence.
The main bedroom is disconnected from the main circulation and accessed by its own entrance and exit, both relating to the building and also insulates itself.
To avoid rivalry with the surrounding nature, the design uses the least possible materials and a single color. The most custom material of the building is the Alaçatı stone used for the walls of the fireplace.
The main curtain walls are continued outside to create defined spaces that divide the terrace, creating shaded and protected zones in the summer.
2017
0000
Mustafa Oney
Hande Oney
Kerem Gurbuzer
Gozde Oney
Favorited 1 times
