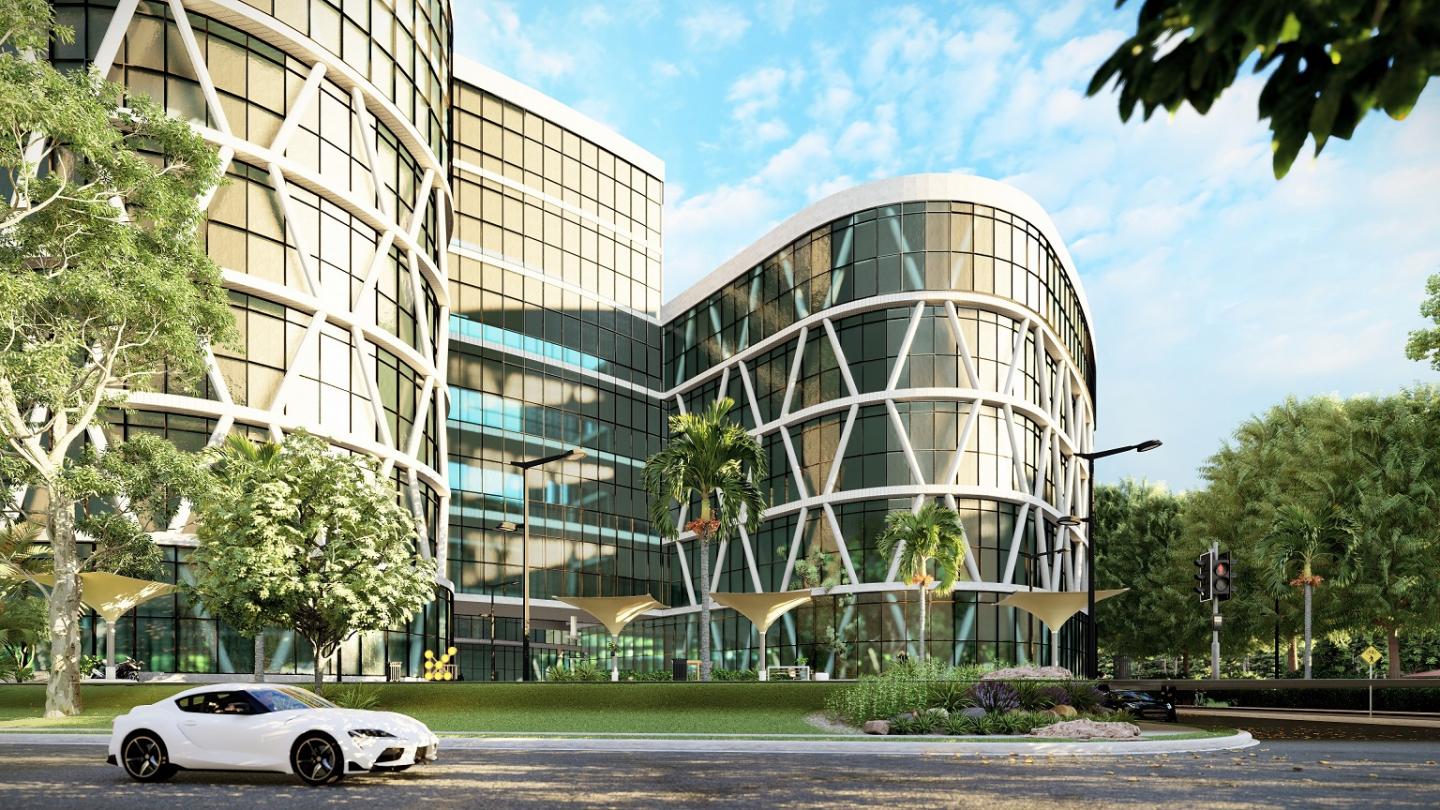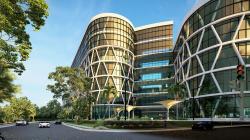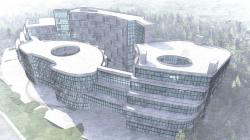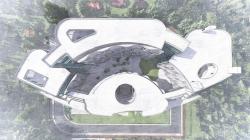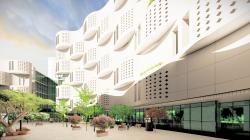A commercial, office, entertainment, sports complex with a flexible and circular design
It has big businesses and brand shops on the ground floor, first, second and third floors, as well as coffee shops on some floors and in the building behind the cinema halls, and in the buildings on the sides, there is a sports hall and an amusement park, so that it is a dynamic complex for all ages. and all the needs
It has two floors of parking in the first and second basements and also has a large hypermarket in the first basement.
Outside the complex, there is a pedestrian path between the buildings with a curved body that attracts pedestrians, and on the sides of this path there are shops, coffee shops, and sitting areas.
The entrance to the main building is indicated by an inward curve, and the buildings are connected to each other by means of bridges, which circulate movement in the complex.
The facade of the complex is covered by structures and glass in the peripheral parts, and in the inner part, there are semi-circular curves that create an attractive view to attract people into the complex.
The complex in the back building has administrative units, the door of which is from the back of the building and is separated, and the separation of spaces has been observed.
The route of the car around the site is designed.
In general, this complex has been designed with the aim of a dynamic and happy complex with movement and fluid and has different commercial and office sections, cinema, amusement park, restaurant and coffee shop.
2023
2023
The site of the complex with dimensions of 120x250 square meters, which has an area of 30,000 square meters and the infrastructure of the complex is more than 30,000 square meters.
Students: ehsan ramezani - farzaneh farahati
Supervisor : Iman Mirshojaeian Hosseini
Favorited 1 times
