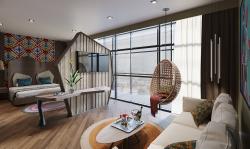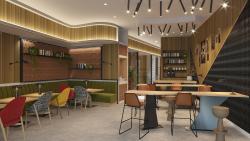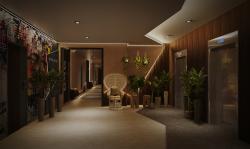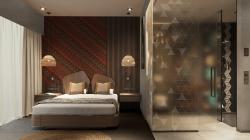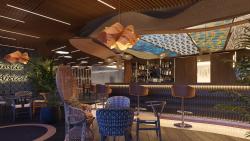In Out Studio lands in Nigeria alongside Michelangeli Design to develop the interior design of the new 4**** hotel of ONOMO. The largest hotel group in Africa distinguished by its involvement in local culture and art in all its establishments.
Nayra Iglesias’ team together with the Lead Designer Jerome Michelangeli has completed this exciting project of more than 3.000m2 of common areas and 148 rooms, which is currently in the execution phase.
Colourful, vibrant and full of life, these are the guidelines of the integral concept developed for the hotel group that was born with the aim of creating a premium experience designed for and by the lifestyle of African businessmen who visit Abuja, the capital of Nigeria.
In this way, In Out Studio transforms the basis of the assignment into dynamic spaces created to generate synergies between users, enhancing the Onomo spirit and becoming a milestone of gatherings in the city.
The public side of the hotel, with more than 3,000 m2, contains the reception, work areas, personal care areas, solarium and swimming pool.
A coworking area, as well as an event room focused on the hotel company’s clients, will also be available in this establishment. The hotel will be equipped to meet all the needs of the hectic business travel life.
The rest area is structured on 8 floors with 148 rooms in total for which 8 typologies are developed. From the Standard Room of 23m2 to the Suite of 50m2 with hydromassage, sensory shower and two differentiated environments inside.
The interior design of the private area responds to the same bases: colourful, vibrant and full of life. An Urban chic place with the essence of the brand, designed to work comfortably and at the same time to completely disconnect.
As part of the ONOMO philosophy, it is decided to include local materials and to involve local craftsmanship, as can be seen in the wallpaper on the walls, or the art pieces that are found throughout the hotel.
The corridor area is part of the differential value of this hotel. A disruptive space with character that combines textures and the use of tectonic geometry to generate dynamism.
The indoor and outdoor restaurant area is one of the Hotel Group’s iconic spaces due to its public nature to promote meetings between locals and clients. It is made up of the buffet, a 360º bar, the chill out area and the solarium and pool area.
The colourful and welcoming bar leads to the swimming pool, a versatile and social space that transforms throughout the day, hosting outdoor activities at the gym, being an outdoor bar area and, at the same time, being used for events, as it is presided over by a DJ booth.
There is no doubt that the new ONOMO 4**** hotel in Abuja is set to be an architectural landmark. The new “place to be” to enjoy Africa’s chicest ambience.
2023
2023
Typology: Hotel
Area: 5.680 m2 rooms 2.260 m2 public area
Client: ONOMO Hotels
Location: Abuya, Nigeria
Nayra Iglesias Sánchez (Interior Designer)
Jerome Michelangeli (Leader Designer)
Laura Suárez Conde (Contributor)
Marta I. Semán Gil (Contributor)


