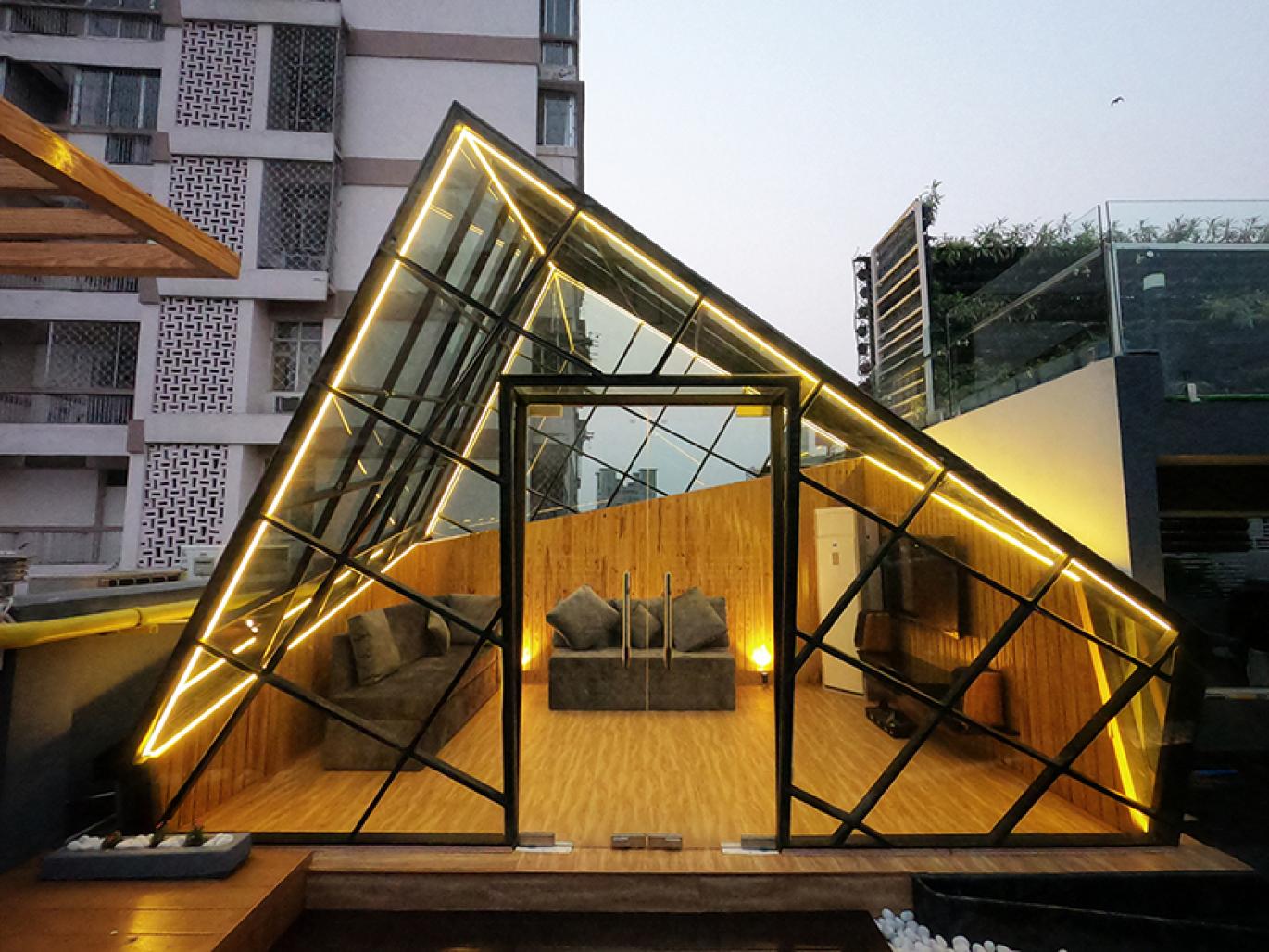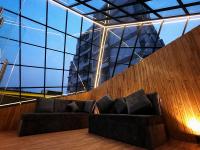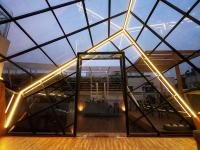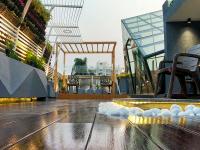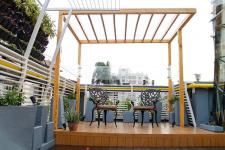KHWAAB-THE TERRACE GARDEN
[Project Highlights]
Project type: Terrace Garden [Private Residential]
Located at: Kolkata, India
Area: 1800sqft
Design Team: Ar. Shubham Jaiswal & Ar. Rishav Chakravarty
Text Credit: Ar. Sayoni Mitra
Photographs: Naayaab [Co-Labs]
Project Status: Completed in 2021
Right from the fantasies of a magic garden!
Khwaab-The terrace garden is a beautifully unique might be the phrase you would
use to describe this place. This 1800 sqft terrace garden is a childhood dream that
has come to life! Located on the 5th Floor [terrace] of a G 4 Existing Building at 13,
Rowland Road, Kolkata, this terrace is just what the name suggests.
The terrace garden is a beautiful private property that will serve the client’s
extravagant nightlife. Ar. Rishav Chakravarty and Ar. Shubham Jaiswal took the
challenge of creating something NAAYAAB!
Just like a dream...
As kids, we all dreamt of a sparkly, shiny castle, with gardens around it and a sky full
of stars. And this terrace garden has all of our fantasies, captured on a single roof.
And the design team of Naayaab [Co-labs] was successful in bringing it to reality.
There is a beautiful asymmetrical glasshouse which is the lounge area and attached
to it, there are sit-outs, plants, and everything beautiful. The glasshouse design is
unique. None of the angles at the vertices are standard angles. Also, there are a
total of 83 boxes that are created within the grid of this glasshouse structure, each of
them is unique in shape and size, which beautifies the place like a charm.
Small yet detailed to the last bit!
The project is simple yet difficult. Creating different spaces for different activities and
different vibes within a very small site area is a challenge. Also, if noticed very
carefully, there are different design elements and languages that occupy different
areas across the entire space. A very subtle amalgamation has been achieved here
to bring them all to unity. To maintain privacy vertical gardens have been created,
which gives a very inside-outside vibe. But some parts have been kept clear to make
room for stargazing. The colors are neutral, mostly greys and greens. But to bring a
pop to this palette, the pipelines and wirings have been painted yellow. We love how
the greens enclose the space like a glove but also enough open spaces are there to
balance it out. The planters are customized and cast on-site to serve the best look
for the project. WPC flooring was chosen for the entire space and the grass used is
artificial store-bought for easy maintenance.
For those relaxing evenings...
Since the place is made for nightlife and relaxation, lighting plays an important role.
Profile lighting has been used to light up the glasshouse from in the interior. The
vertical garden, the pergola, and some other elements are the focal points of this
design, which are brought to life with spotlights.
Bollards have been used on the upper level of the terrace garden. COBs for pantry,
washroom, washbasin, and dining area on the lower level. Strip lights have been
used under the granite in the dining area, the large planters, and also the treads of
the steps leading to the service area of the terrace.
Doesn’t everything have a challenging aspect?
But beautiful things come with challenges too. If you live in Kolkata, you know how
hot it can be in the city. And a glasshouse has the potential to become a giant oven
in the Bengal summers. So, to keep the space cool the designers have installed ACs
along with tinted films on the inside faces. This will reduce the temperature within the
glasshouse by 40%. Plants have been also been hand-picked to sustain in the harsh
summers of Kolkata. It took almost 8 months to bring this NAAYAAB KHWAAB to
life.
If you have a dream, you only have this life to make it come true!
2020
2021
N/A
Ar. Shubham Jaiswal & Ar. Rishav Chakravarty
