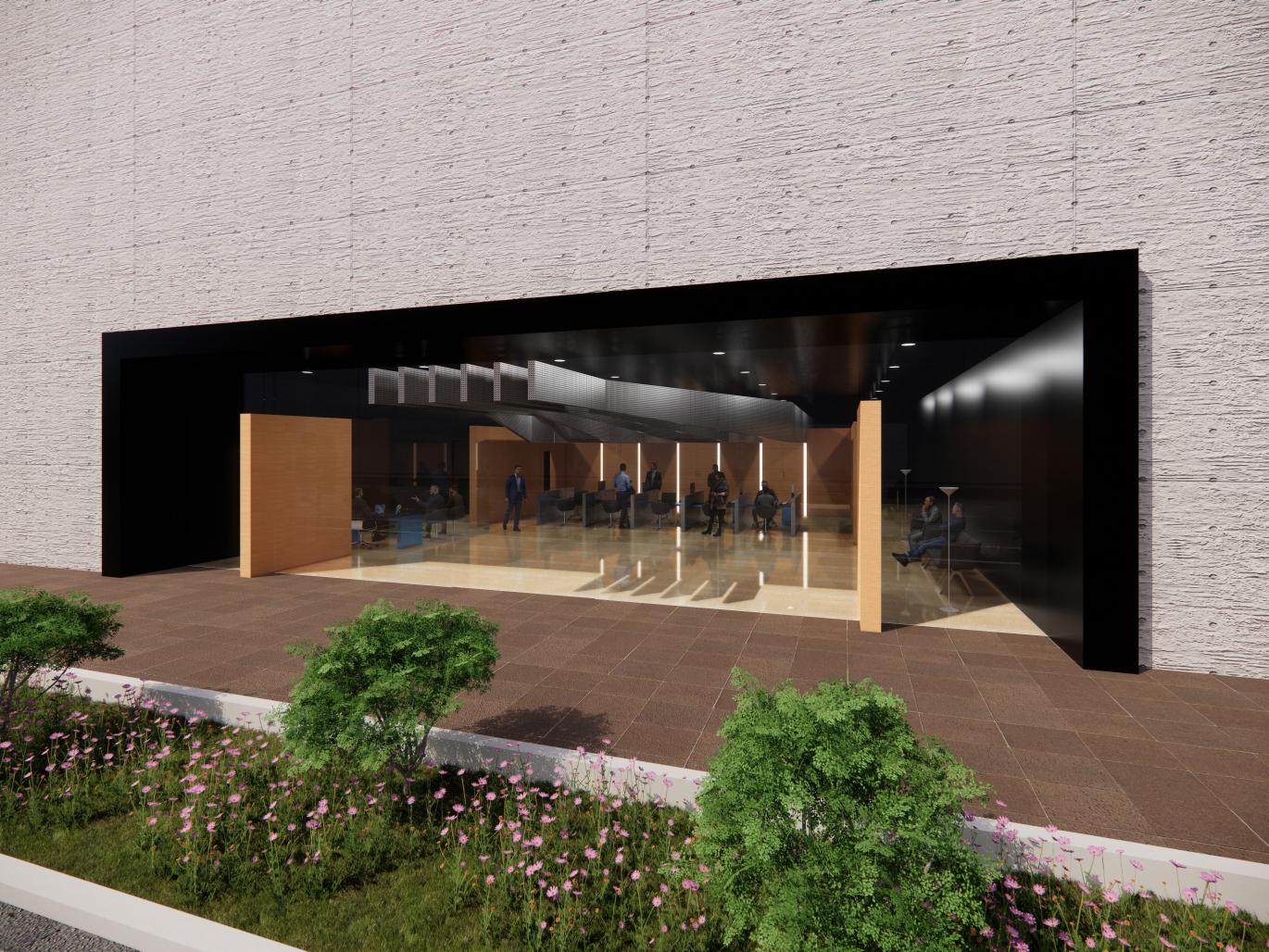This project was a branch of Tat Bank in Fereshteh street in Tehran. Tat Bank is a privately owned company in Iran.
In the design of Tat Bank in Fereshteh Street, shade blades are considered that enter the interior space from the outside of the building. These blades, which move on the ceiling, in addition to inviting people into the bank, can guide them to the counters.
Each of these blades increases in length and height inside the bank space and finally passes over the counters and the distance between each defines the border between two counters. With the help of these blades, the outside and inside of the building are well connected.
Spatial divisions are planned in such a way that the main hall of the bank is in the center of the entry point of the blades, and the service and support spaces and departments related to employees are placed around the main hall of the bank to connect well with the bank counters.
Glass, aluminium and wood was the main materials of project. Also the lighting was the most important part of deigning.
This design may be a main concept of all of Tat Bank branches in the country and world.
"archoffice | architecture & construction office" designed and offered this project to the client in 2010 in the form of a limited call. After that, an attempt was made to prepare a creative and distinctive architectural design for the client in the shortest possible time to meet their needs.
This project was never built due to its dissolution and changes. With the wish that one day this plan can be implemented for other bank branches.
2010
Main Materials: Glass and Aluminium
Architect: AmirHossein Alavizadeh











