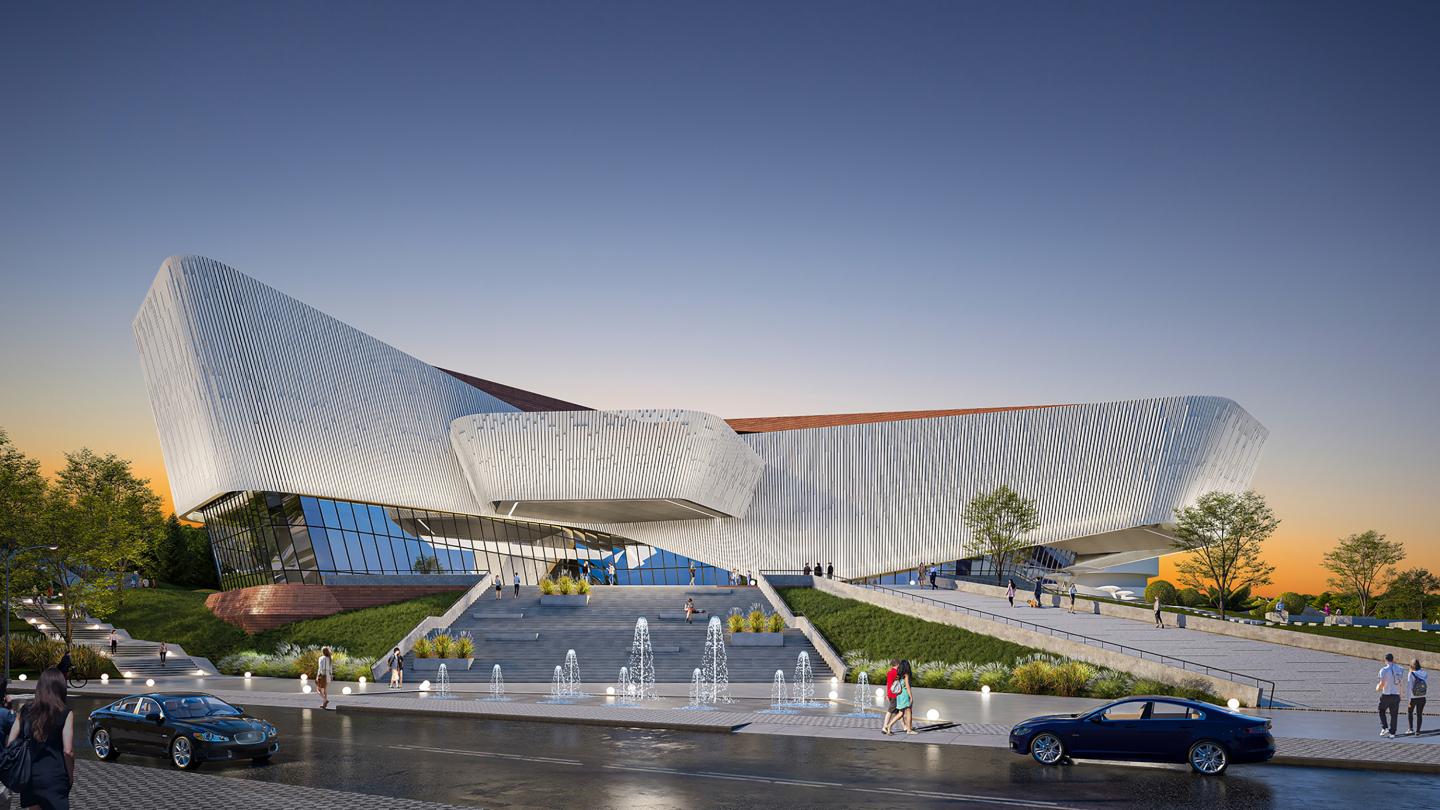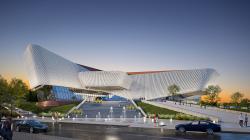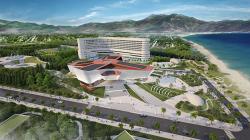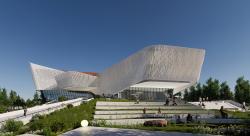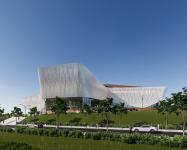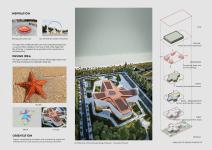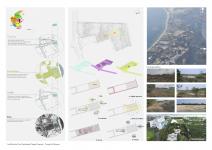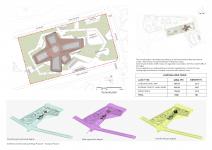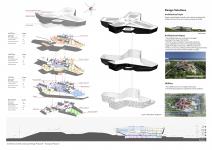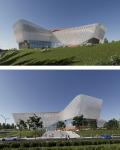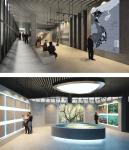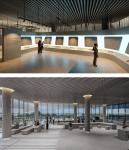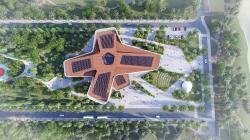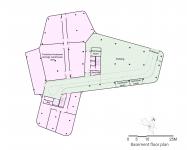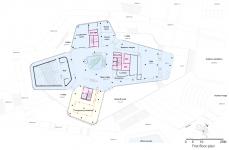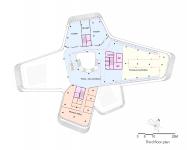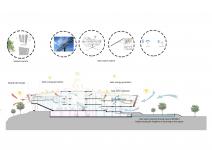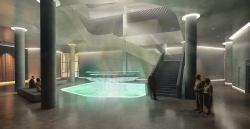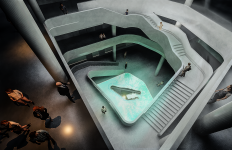The design of the Truong Sa Museum is based on the overarching goal of creating a new cultural, historical, and tourist destination for Khanh Hoa province. It aims to be a place for sightseeing, learning, and scientific research on the history, geography, natural resources, society, and culture specific to the sea and islands, as well as the legal basis for the Truong Sa archipelago.
Situated directly beneath the Monument commemorating the 64 Gạc Ma soldiers – a monument depicting the brave 64 individuals of the Motherland who, in their final moments, held the national flag tightly, marking the sovereignty milestone on Gạc Ma Island. Before sacrificing themselves, they stood in a circle, immortal in the face of spears and enemy bullets, determined to protect the national flag. The image of the red and yellow star flag on the mainland facing the sea becomes a sacred inspiration. From this, we associate it with the image of the Sea Star – a metaphorical concept resembling the 5-pointed star on the national flag, expressing deep gratitude to the soldiers who fell for the homeland's sea and sovereignty.
Drawing inspiration from the geographical reality of the museum construction site, the image of the Sea Star is chosen as the dominant idea throughout the design development process.
Organic Form
Building upon the foundation of a modern and unique museum, the project is planned and designed in a new style with an organic architectural form – mimicking the lines, soft structure, and pure beauty of the Sea Star. The building's mass is combined and transformed softly, elegantly, creating a cohesive, modern, and robust whole. The blocks are divided in a reasonable ratio, suitable for shading and blocking sunlight from various directions.
Multidirectional Layout
The project is an architectural complex consisting of two main spaces: the main building of the museum and the outdoor exhibition area within a garden landscape. The museum area is organized to be integrated with the overall planning, leveraging the spatial, architectural, and landscape values of the Square and the Gac Ma Soldier Memorial area. The overall project develops with a multidirectional architectural layout, establishing a harmonious, open landscape architecture, serving as a focal point for the region's scenery. External and internal traffic routes are organized to align with the area's transportation, ensuring an environmentally friendly and aesthetically pleasing cultural and green space.
2023
Type of Project: Cultural Facility – Museum
Land Area: 17,455 m2
Construction Area: 3,864 m2
Building Density: 22%
APEN Architecture
Architectural and Landscape Design Proposal – Truong Sa Museum by APEN Architecture in Vietnam won the WA Award Cycle 46. Please find below the WA Award poster for this project.
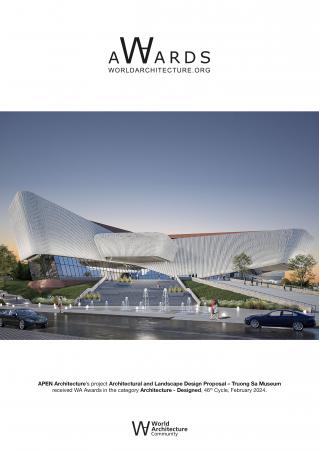
Downloaded 0 times.
Favorited 1 times
