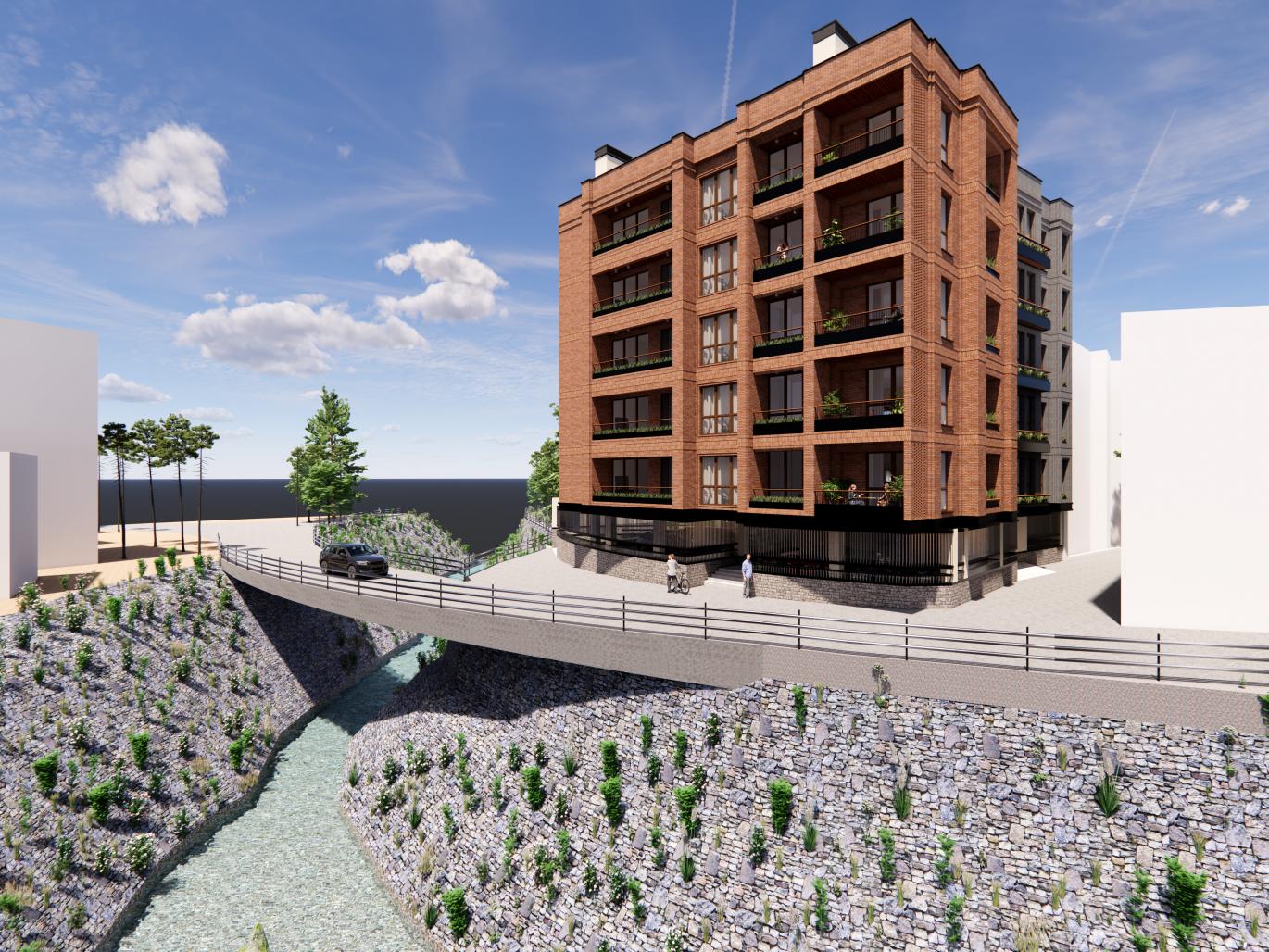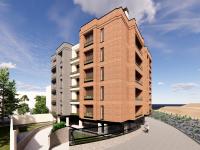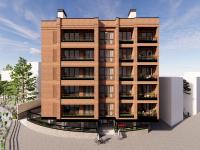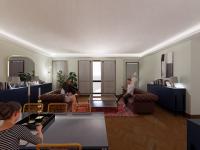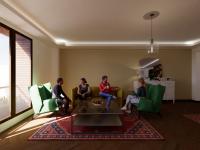The Darabad Residential is a five-story building in the north of Tehran.
The Darabad Residential was very challenging due to the location of the site, which was located on the slope of the mountain, next to the river. In the concept of the project, an attempt was made to see the contrast between the mountain and the river, in order to do so, the project was made up of two volumes, one of which circulates in the direction of the river and passes by it, relative to the other. The larger and rotated volume that stretches in front of the river has a façade made out of break and the smaller volume that is placed on the side of the mountains has a façade of cement.
Since the site is located in the pleasant neighbourhoods of Darabad and adjacent to the nature of the river and mountains, having some open spaces in the project, such as the yards, was very desirable, but due to the small area of the land and also the good view of the project at a height, a roof garden was designed in such a way that apart from suitable spaces for family gatherings and parties, a 110-meter long path for residents to walk was also considered among the green spaces.
Darabad residential complex includes four units on each floor, two units in turned brick volume and two units in cement volume, all of which benefit from direct sunlight. The two units that are located in the brick volume have a view and balconies facing the river and nature, and the other two units have windows that open to the beautiful views of the Darabad mountains.
2009
Main Material: Brick
Lead Architect: AmirHossein Alavizadeh
Design Team: Mahdi Hadipour, Sepehr SeyedEsfahani
