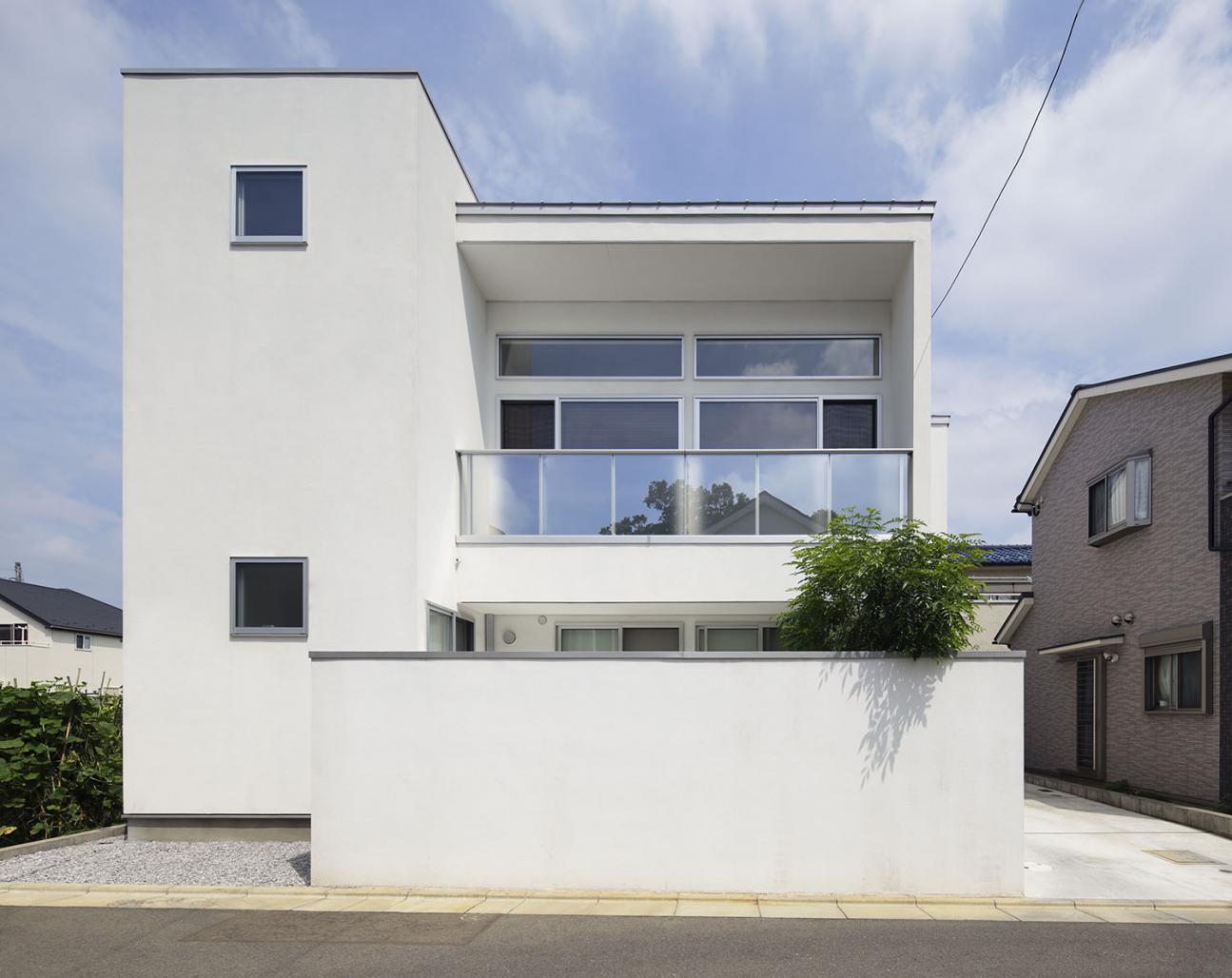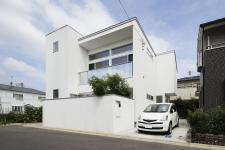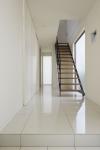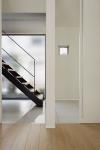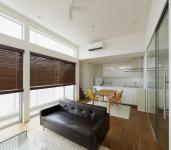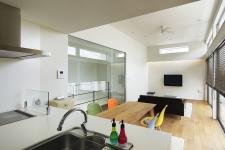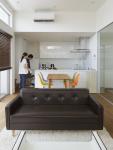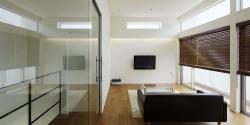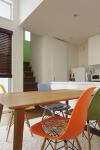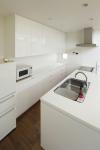Higashimurayama City in the western suburbs of Tokyo is famous as the birthplace of Japanese comedian Ken Shimura. The street in front of Higashimurayama Station is famous for its beautiful cherry blossoms, which bloom in spring. The planned site is located about a 15-minute walk from the station down this street. The site is located in a residential area that was originally a field and has been newly developed as a housing site, surrounded by beautiful countryside. Away from the hustle and bustle of the city, it is a wonderful living environment where you can feel the quietness and nature.
The family consists of a couple and two small children. The husband is engaged in IT work, so a work environment at home was also important to him. They also wanted to create a space that could be flexibly utilized as the small children grew.
The exterior features a compact, modern design with striking clean white exterior walls, creating a bright and fresh atmosphere. large glass windows on the second floor and a glass balcony railing give the building an open impression.
The floor of the entrance hall is paved with stylish white porcelain tiles, and the staircase from the hall to the second floor is an open and light skeleton staircase, creating a sophisticated atmosphere.
The first floor is a private space with a master bedroom and children's room, while the second floor is an open living/dining room that serves as the center of the living space.
To ensure privacy on the first floor, I planned a courtyard surrounded by a wall integrated with the building. A symbolic tree is planted in the tiled courtyard to create a relaxing space for the family to feel at one with nature. The master bedroom and children's room face the courtyard, creating a special space to feel the breath of nature. The children's room has two doors and a closet, and is planned to be easily divided into two rooms in the future as the children grow.
The living/dining room and hallway on the second floor are partitioned by a transparent glass screen to provide openness while ensuring air conditioning efficiency. On the south side of the open living/dining room with high ceilings, a large window is installed to allow bright natural light to stream in and allow the residents to feel nature. Wooden blinds are installed on the windows to control natural light and ensure privacy.
An open peninsula-style kitchen is adopted so that family members can communicate with each other without any separation in the living space. A small study space appears as you walk up the stairs next to the kitchen. I created an office space that is not too far from the family living space, but at the perfect distance to allow the family to feel each other's presence.
Pop accent colors are used in some of the interior furnishings. Furniture is also integrated with mid-century design pieces in similar color schemes, creating a bright and festive atmosphere.
2013
2014
Site Area: 120.11 sqmt
Building Area: 47.88 sqmt
Total Floor Area: 95.76 sqmt
Daisuke Matsui Architects Studio
Favorited 1 times
