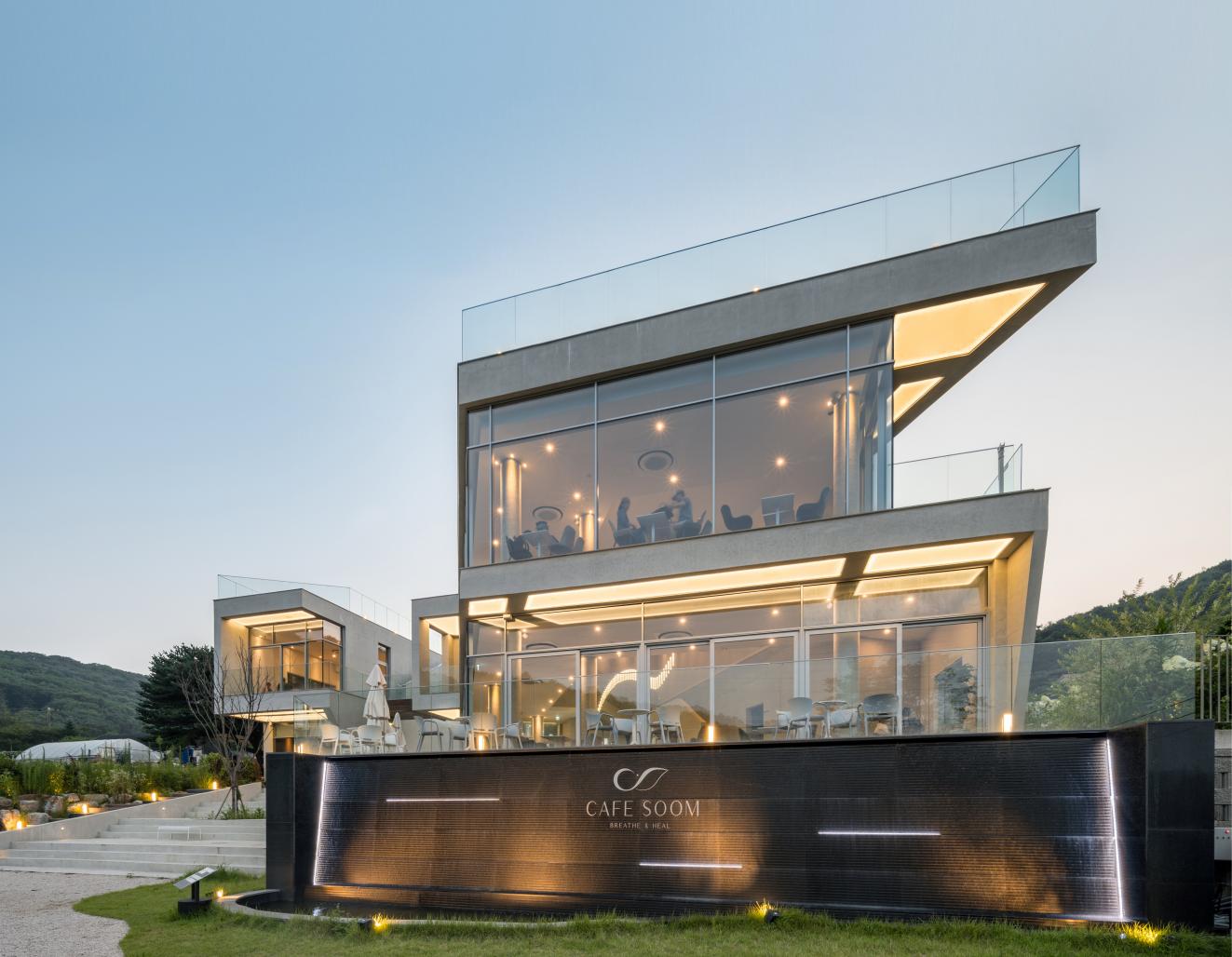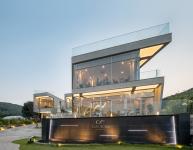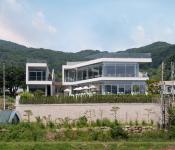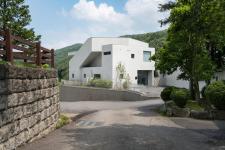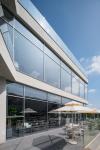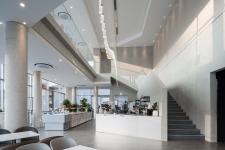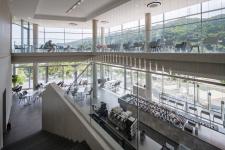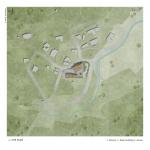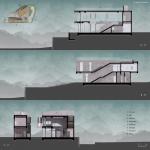Site: Near Namhansanseong Fortress
Namhansanseong Fortress, which was built as a castle and defense facilities, lost its former function as a historical military base and became a tourist resort along with Namhansanseong Provincial Park. There are various things to see and enjoy around Namhansanseong Fortress, attracting many outsiders.
The target site is located in a rural village somewhat away from the fortress. Like any other rural village, the village is a quiet place surrounded by mountains and fields, with little access to outsiders. There was an old, empty house abandoned on the site in the village.
Fortress inner courtyard
Symbiosis
The biggest challenge when transforming an abandoned and empty house into a new building was not to damage the quiet atmosphere of a small rural village, and create a symbiosis between village residents who may feel uncomfortable due to the influx of outsiders and users who want to enjoy quiet nature.
Soom (breath)
In order to physically separate the villagers' residences from the site, concrete walls are installed on the west and south sides of the building, and two-level retaining walls are built along the northern and eastern road surfaces. This looks like a fortress from the outside.
The oriental arborvitae trees surrounding the two-level retaining walls serve as a fence and blend with the surrounding nature, allowing users to relax while enjoying nature through the eastern courtyard and wide open windows.
Coexistence
- Exterior (introverted) ; The sculptural and geometric mass is reminiscent of rocks in nature, which is emphasized by the exposed concrete skin. The external elements of the building are introverted and closed.
- Interior (extroverted) ; The courtyard on the east side of the building brings in sufficient light and allows for a full view of the surrounding scenery. The courtyard within the site blends with nature and is extroverted and sociable.
The coexistence of a closed, introverted building considering the village environment and a sociable, extroverted courtyard means symbiosis between village residents and users.
It is hoped that users of CAFE SOOM will pass through the desolate retaining wall like a castle wall and enjoy nature while ‘breathing’ in a warm and cozy space.
In addition, it is expected that the village residents will feel the atmosphere of the village without any inconvenience by users and live their daily lives as always, and that CAFE SOOM will be a space of coexistence that breathes life into the village without damaging the atmosphere of the village.
2021
2022
Location: 108-11, Ojeon-gil, Namhansanseong-myeon, Gwangju-si, Gyeonggi-do, Republic of Korea
Program: Neighborhood facility(Cafe)
Site area: 1,521m2
Building area: 402.37m2
Gross floor area: 654.79m2
Building scope: 2F
Structure: RC
Exterior finishing: Exposed Concrete
Design period: 2021. 04 – 2021.11
Construction period: 2021. 11 – 2022.10
Completion: 2022.10
Architect: Mind Architects
Structural engineer: WELL Structural Engineering
Mechanical engineer: Hanbit Safety Engineering
Electrical engineer: Hanbit Safety Engineering
Construction: Herits Engineering&Construction
Photographer: Jun-yeol Ryu
